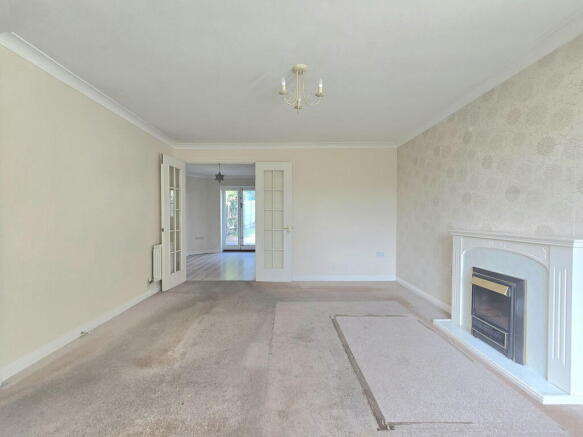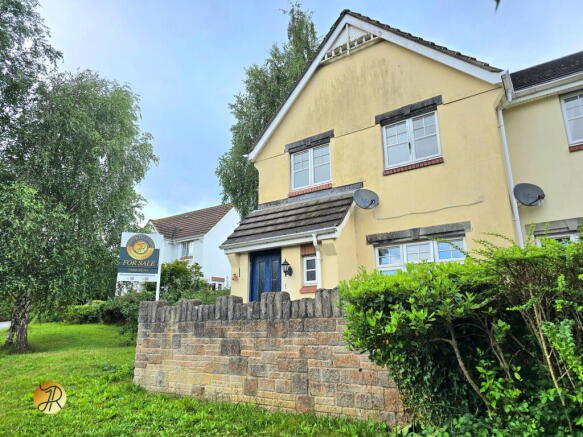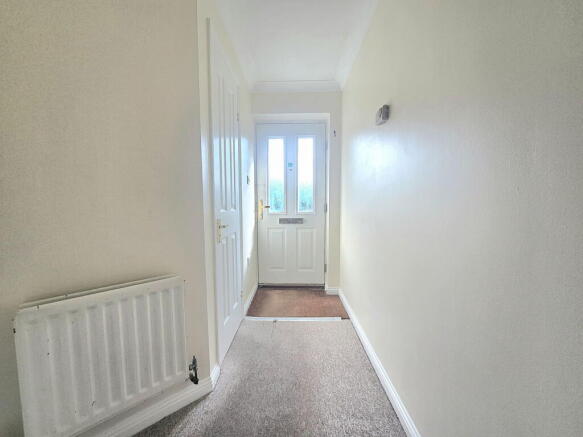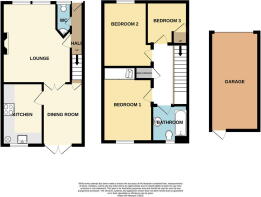Barleycorn Fields, Landkey, Barnstaple, EX32 0UD
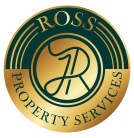
- PROPERTY TYPE
End of Terrace
- BEDROOMS
3
- BATHROOMS
1
- SIZE
829 sq ft
77 sq m
- TENUREDescribes how you own a property. There are different types of tenure - freehold, leasehold, and commonhold.Read more about tenure in our glossary page.
Freehold
Key features
- Desirable North Devon village location
- Situated in a quiet cul-de-sac
- Generous lounge with front aspect
- Spacious kitchen/diner
- Three well-proportioned bedrooms
- Downstairs WC and upstairs family bathroom
- Prime opportunity for full renovation
- Private rear garden with lawn and patio
- Driveway parking & single garage
Description
Welcome to Barleycorn Fields, a rare opportunity to purchase a spacious three-bedroom end of terrace home situated in a peaceful cul-de-sac in the heart of Landkey, a charming and well-connected North Devon village.
This property is being offered to the market with no onward chain and is priced to reflect the need for modernisation throughout, making it an ideal project for those seeking to add value, create a family home tailored to their tastes, or invest in a sought-after area with strong resale potential.
---
Accommodation
As you step into the property, you are welcomed by a generous entrance hallway, with a handy cloakroom WC immediately to your right—perfect for family life or visiting guests.
To the front of the property is a bright and well-proportioned living room, offering a pleasant outlook over the front garden. With excellent natural light and a traditional layout. This room could easily be reimagined with contemporary touches to create a cosy, stylish reception space.
To the rear, is a large kitchen and dining room, currently fitted with a range of base and wall units and offering ample room for dining and entertaining, providing an ideal opportunity to extend or remodel to create a stunning open-plan kitchen/living space (subject to planning/building regulations). This area overlooks the private rear garden, which features a patio area, lawn, and garage access.
Upstairs, the property boasts three bedrooms, including two generous doubles and a large single/small double. The master bedroom is particularly spacious with built in wardrobes and enjoys views of the rear garden, while the second double overlooks the front garden and the Devonshire hills. Next to this, a large single with built in storage, also has lovely views over the green hills. A family bathroom, and large storage cupboard, completes the first floor.
---
Exterior
To the front, the home benefits from a small, lawned garden and access down the side of the property to the rear garden. Through the rear garden, which offers excellent potential for landscaping with a paved seating area, lawn and fenced boundaries, There is access to a garage and private driveway for off road parking.
---
Potential & Value
While the property would benefit from a full scheme of works—including new kitchen, bathroom, flooring, and décor—it presents an exciting canvas for transformation. The home has gas central heating and UPVC double glazing, offering a solid foundation for improvement.
With similar properties on the street selling in the region of £340,000–£360,000 once modernised, this is a rare opportunity to acquire a home in need of renovation at a significantly reduced price—perfect for those looking to create value or secure a family home in a growing village community.
---
Location
Barleycorn Fields is a quiet residential development set just off Landkey Road, within walking distance of Landkey’s local amenities including the Castle Inn pub, village shop & post office, Landkey Primary School, and regular bus services into Barnstaple.
The location offers excellent access to the A361 North Devon Link Road, providing fast connections to South Molton, Tiverton, and the M5 motorway, while the stunning North Devon coastline and Exmoor National Park are both within a short drive, offering outdoor pursuits and leisure opportunities.
Viewings strictly by appointment only.
Contact Ross Property Services today to arrange your private viewing and explore the potential of this exciting renovation project.
Room Dimensions
WC - 2m x 0.8m (6'6" x 2'7")
Living Room - 4.47m x 3.82m (14'7" x 12'6")
Dining Room - 3.44m x 2.43m (11'3" x 7'11")
Kitchen - 3.22m x 2.26m (10'6" x 7'4")
Master Bedroom - 2.74m x 4.14m (8'11" x 13'6")
Bedroom 2 - 3.61m x 2.44m (11'10" x 8'0")
Bedroom 3 - 2.27m x 2.34m (7'5" x 7'8")
Bathroom - 2.02m x 1.98m (6'7" x 6'5")
Garage - 2.68m x 5.45m (8'9" x 17'10")
Brochures
Brochure 1- COUNCIL TAXA payment made to your local authority in order to pay for local services like schools, libraries, and refuse collection. The amount you pay depends on the value of the property.Read more about council Tax in our glossary page.
- Band: C
- PARKINGDetails of how and where vehicles can be parked, and any associated costs.Read more about parking in our glossary page.
- Garage,Driveway
- GARDENA property has access to an outdoor space, which could be private or shared.
- Private garden
- ACCESSIBILITYHow a property has been adapted to meet the needs of vulnerable or disabled individuals.Read more about accessibility in our glossary page.
- Ask agent
Barleycorn Fields, Landkey, Barnstaple, EX32 0UD
Add an important place to see how long it'd take to get there from our property listings.
__mins driving to your place
Get an instant, personalised result:
- Show sellers you’re serious
- Secure viewings faster with agents
- No impact on your credit score
Your mortgage
Notes
Staying secure when looking for property
Ensure you're up to date with our latest advice on how to avoid fraud or scams when looking for property online.
Visit our security centre to find out moreDisclaimer - Property reference S1396828. The information displayed about this property comprises a property advertisement. Rightmove.co.uk makes no warranty as to the accuracy or completeness of the advertisement or any linked or associated information, and Rightmove has no control over the content. This property advertisement does not constitute property particulars. The information is provided and maintained by Ross Property Services, Covering Barnstaple. Please contact the selling agent or developer directly to obtain any information which may be available under the terms of The Energy Performance of Buildings (Certificates and Inspections) (England and Wales) Regulations 2007 or the Home Report if in relation to a residential property in Scotland.
*This is the average speed from the provider with the fastest broadband package available at this postcode. The average speed displayed is based on the download speeds of at least 50% of customers at peak time (8pm to 10pm). Fibre/cable services at the postcode are subject to availability and may differ between properties within a postcode. Speeds can be affected by a range of technical and environmental factors. The speed at the property may be lower than that listed above. You can check the estimated speed and confirm availability to a property prior to purchasing on the broadband provider's website. Providers may increase charges. The information is provided and maintained by Decision Technologies Limited. **This is indicative only and based on a 2-person household with multiple devices and simultaneous usage. Broadband performance is affected by multiple factors including number of occupants and devices, simultaneous usage, router range etc. For more information speak to your broadband provider.
Map data ©OpenStreetMap contributors.
