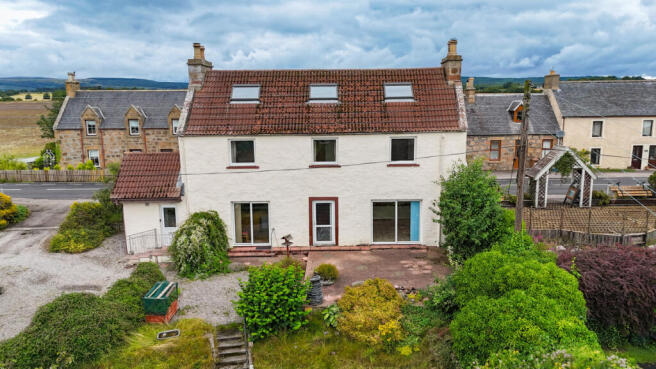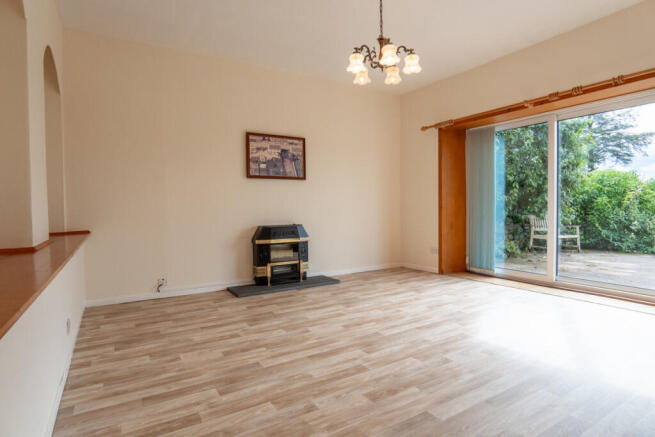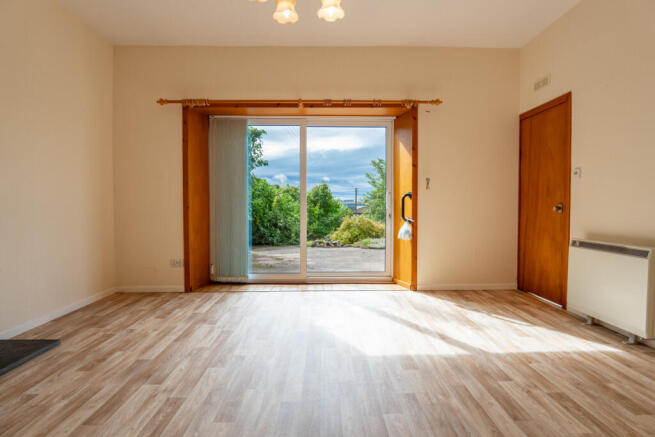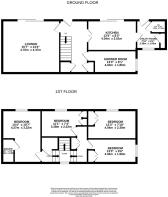
Kinrhive House, Barbaraville, IV18 0NA

- PROPERTY TYPE
Detached
- BEDROOMS
4
- BATHROOMS
3
- SIZE
1,109 sq ft
103 sq m
- TENUREDescribes how you own a property. There are different types of tenure - freehold, leasehold, and commonhold.Read more about tenure in our glossary page.
Freehold
Key features
- Detached 4 Bedroom Property Built Circa 1900
- Lounge with Patio Doors to Garden
- Large Downstairs Shower Room
- Additional Ground Floor Utility and WC
- Main Bedroom with En Suite
- Three Further First Floor Bedrooms
- Floored and Heated Attic with Velux Windows
- Double Glazed UPVC Windows and Doors
- Detached Block-Built Garage and Workshop
- Quiet Village Just Minutes from Invergordon
Description
Inside, the main living room feels bright and welcoming, with high ceilings, three decorative alcoves and patio doors that open directly onto the garden. The wood laminate flooring and neutral coloured walls create a relaxed and comfortable setting, with space to arrange your choice of sofas and furnishings around the electric fire.
The kitchen stretches with a traditional layout that includes wooden cabinets, green tiled splashbacks and a black composite sink. Integrated appliances such as oven and hob are already in place. While the décor may feel dated, the space is substantial and brimming with potential. Glazed patio doors from here also lead to the garden, and a wall-mounted heater offers additional warmth.
Off the kitchen, a separate utility room provides useful worktop space and room for laundry appliances, while the adjacent WC offers a practical addition to everyday life.
Beyond the main stairs lies the generous downstairs shower room. Fully fitted with white wet wall panelling and a fresh blue floor, this wet room includes an electric shower, toilet, basin, towel rail and support aids already in place, ideal for anyone with mobility requirements, or ready to rework into a large luxurious family bathroom.
Upstairs, four bedrooms offer a choice of layouts and design options. The master bedroom is a spacious double with a large window, floral wallpaper and coordinating pink carpet. The en-suite includes a square shower cubicle, white suite and tiled walls, with support rails where needed.
The second bedrooms enjoys a peaceful outlook across the garden towards the sea, and features light neutral walls, a colourful patterned carpet and built-in storage including a slim cupboard with louvre doors and two additional compartments. The third double bedroom feels bright and welcoming, with two-tone painted walls in pastel pink and blue, a green patterned carpet and its own built-in cupboard. The fourth upstairs bedroom, though more compact in size, offers plenty of character with pink-toned walls, a grapevine design border, matching carpet, a large window for natural light and a neatly built-in storage cupboard with louvre doors, making it ideal as a cosy guest room, child’s bedroom or home office.
A generous storage cupboard on the landing includes shelving and a fold-down ladder leading to a hidden highlight - a long, floored and plaster-lined attic space with carpet, Velux windows and its own heater. Whether used for seasonal storage, hobbies or occasional extra space, it’s a fantastic bonus.
Double glazed uPVC doors and windows are fitted throughout, with electric panel and storage heating distributed across the home. Hot water is supplied by a pre-lagged tank on the landing. Smoke detectors and a kitchen heat detector are also installed.
Externally, the homes main garden offers excellent privacy and space to enjoy. Mature shrubs, lawn and trees fill much of the plot, with a stone-chipped section and a slabbed patio directly outside the lounge — a great spot for relaxing or entertaining. A concrete driveway to the side offers off-street parking, and a detached concrete block-built garage/workshop with electricity sits at the edge of the garden. A timber summer house completes the outdoor package.
Homes with this amount of indoor and outdoor space, plus flexibility, are rarely available in Barbaraville. To arrange your own private viewing of Kinrhive House, contact Hamish Homes today.
About Barbaraville
Barbaraville is a peaceful coastal village situated along the shores of the Cromarty Firth, just a short drive from Invergordon. Surrounded by natural beauty and with views across the firth, it’s an ideal location for those seeking a quieter pace of life without being remote.
Invergordon, only minutes away, provides essential amenities including supermarkets, shops, cafés, a medical centre and a train station offering direct connections to Inverness and Wick. For broader services, Alness and Tain are also within easy reach by road, expanding the range of schools, leisure facilities and retail options available.
Families are served by local primary schools in Invergordon and Milton, with secondary education available at Invergordon Academy. Combining coastal charm with everyday convenience, Barbaraville is an attractive base in the Highlands.
General Information:
Services: Mains Water, Electric
Council Tax Band: E
EPC Rating: F(31)
Entry Date: By Mutual Arragement
- COUNCIL TAXA payment made to your local authority in order to pay for local services like schools, libraries, and refuse collection. The amount you pay depends on the value of the property.Read more about council Tax in our glossary page.
- Band: E
- PARKINGDetails of how and where vehicles can be parked, and any associated costs.Read more about parking in our glossary page.
- Yes
- GARDENA property has access to an outdoor space, which could be private or shared.
- Yes
- ACCESSIBILITYHow a property has been adapted to meet the needs of vulnerable or disabled individuals.Read more about accessibility in our glossary page.
- Ask agent
Kinrhive House, Barbaraville, IV18 0NA
Add an important place to see how long it'd take to get there from our property listings.
__mins driving to your place
Get an instant, personalised result:
- Show sellers you’re serious
- Secure viewings faster with agents
- No impact on your credit score
Your mortgage
Notes
Staying secure when looking for property
Ensure you're up to date with our latest advice on how to avoid fraud or scams when looking for property online.
Visit our security centre to find out moreDisclaimer - Property reference RX598015. The information displayed about this property comprises a property advertisement. Rightmove.co.uk makes no warranty as to the accuracy or completeness of the advertisement or any linked or associated information, and Rightmove has no control over the content. This property advertisement does not constitute property particulars. The information is provided and maintained by Hamish Homes Ltd, Inverness. Please contact the selling agent or developer directly to obtain any information which may be available under the terms of The Energy Performance of Buildings (Certificates and Inspections) (England and Wales) Regulations 2007 or the Home Report if in relation to a residential property in Scotland.
*This is the average speed from the provider with the fastest broadband package available at this postcode. The average speed displayed is based on the download speeds of at least 50% of customers at peak time (8pm to 10pm). Fibre/cable services at the postcode are subject to availability and may differ between properties within a postcode. Speeds can be affected by a range of technical and environmental factors. The speed at the property may be lower than that listed above. You can check the estimated speed and confirm availability to a property prior to purchasing on the broadband provider's website. Providers may increase charges. The information is provided and maintained by Decision Technologies Limited. **This is indicative only and based on a 2-person household with multiple devices and simultaneous usage. Broadband performance is affected by multiple factors including number of occupants and devices, simultaneous usage, router range etc. For more information speak to your broadband provider.
Map data ©OpenStreetMap contributors.





