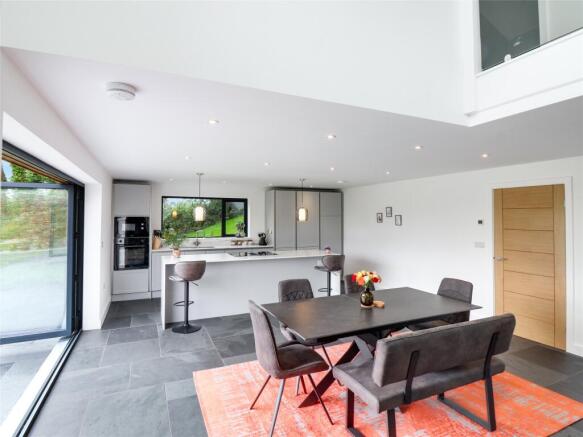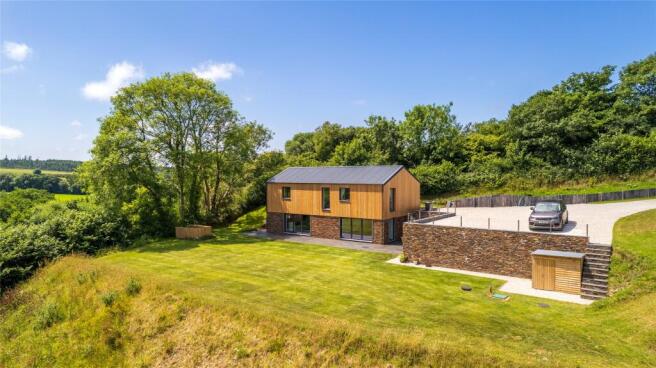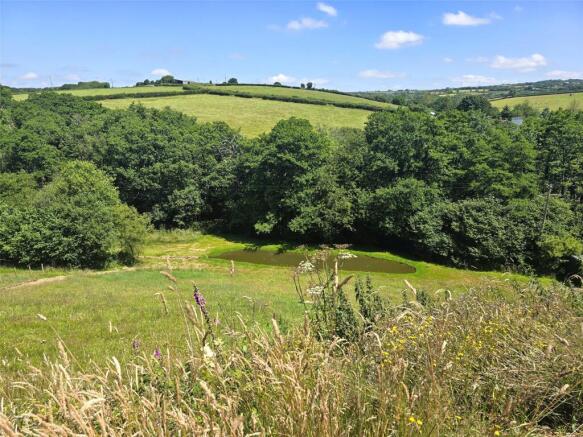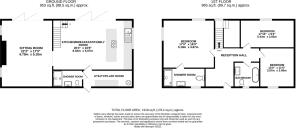
Huntshaw, Torrington, Devon, EX38

- PROPERTY TYPE
Barn Conversion
- BEDROOMS
3
- BATHROOMS
3
- SIZE
Ask agent
- TENUREDescribes how you own a property. There are different types of tenure - freehold, leasehold, and commonhold.Read more about tenure in our glossary page.
Freehold
Description
Coming through the pair of fivebar gates at the head of the drive the setting and countryside opens up in front and to the side. Just through the gates is ample room for a boat/horsebox/motorhome whilst the driveway slopes gently off to the side having ample room for multiple vehicle and bordered on one side by a sleeper retaining wall behind which the vendor has laid cable to allow for lighting, an EV charger connection and for those who may wish to install, electric gates.
Vertical Western Red Cedar clads the upper half of Sun Rise Barn, which is traditionally built under a metal profiledroof with galvanised rainwater goods, and contrasting granite stone faced lower elevations which continue around the terrace and beneath the driveway turning and parking area.
A slate path guides you to the continental styled composite front door and coming in through it into the reception hall you get a real sense of what this home is about. The firstthing you notice is the large picture window through which you see the country side and the amount of natural light through it bathes the landing in natural light. One of the many design features in the property include a glass and polished chrome balustrading which continues down the stairs.
The size of the main bedroom would be a credit to many a sitting room and being double aspect enjoys a wonderful rural outlook especially on the eastern side through the large window. The positioning of the windows and doors within the room allow for an extensive range of wardrobes in two locations and above one there is a cabling point for internal lighting. The en suite has micro cement coloured walls as used heavily on the Continent and the result gives a very clean and modern twist as there are no tiles to be cleaned down. The contrast of the matt black taps, shower heads, heated towel rail, the gloss white back to wall cistern WC, freestanding counter top vanity with basin and illuminated LED mirror add to the luxury and calming feel. Across the landing are two further double bedrooms, again with cabling for wardrobe illumination, and one of these, being some 17’ in length, allows for it being a work from home room as well. These two bedrooms have use of the family bathroom the centre piece being a gloss white freestanding bath with floormounted taps and display recess inset into the wall. The theme of coloured micro cement on the walls and flooralong with black bathroom fittingsis carried though from the en suite.
Taking the stairs down to the welcoming open plan kitchen/dining /family room you are struck by the amount of light coming in through the trifold doors and the large window behind the kitchen area. The kitchen has been designed with the minimum of walking between appliances and maximising the social aspect having a large quartz work top with bistro dining on one side. All the units are soft close with cupboards, pan drawers, integral cutlery tray, larder unit with four deep pull out drawers and so on. Out of sight behind the central island is a bottle rack and separate wine/bottle cooler. Appliances include an Inset is an induction hob with integral down draught extractor, oven with separate microwave, 12 piece dish washer and larder fridge with separate freezer. The rest of the room is however the new owners wishes to set it out having plenty of room for a large refectory style table and easy chairs, all sat upon an underfloorheated slate floorwhich continues into the sitting room. Leading off is a large utility room with what can only be described in one part as the engine room of the house, having an almost floorto ceiling pressurised hot water tank, expansion vessel, the inward connection point for the PV panels, the underfloorheating valves and on the outside wall is found the LG Air Source Heat pump. The rest of the room allows for plenty of storage for outdoor clothing and footwear and on the opposite side is an oak block top with space for a washing machine and tumble dryer and a door takes you to the outside. Finishing off the accommodation in this part of the down stairs is a large shower/ cloakroom following the same style and fitmentas the en suite and family bathroom. The sitting room is a lovely double aspect room with recess for a 65” television with contemporary slimline remote control flameeffect fireunder and display recess to either side. The trifold doors invite you out onto the full width terrace and patio which is an ideal spot for some al fresco entertaining and dining.
Gardens and Grounds
These are a blank canvas for any incoming purchaser to create what they so wish. Immediately adjoining the barn there is an extensive full width impressive slate terrace and patio which provides a lovely spot to just sit and enjoy the wonders of nature around whilst taking on the views across the valley to the countryside beyond. There is a large expanse of level lawn, which would easily take a swimming pool subject to consent, running alongside and this is flankedby a Devon turf bank, beyond which the ground slopes down to the valley floorwhere the two ponds and woodland are found. There is an extensive slope leading back to the drive down and this would make a wonderful spot for an orchard to be created.
Overall the grounds extend to about 2.5 acres and provide a wonderful natural back drop to this special home.
Directions
Leave Great Torrington on the B3232 along calf Street. At the roundabout take the first exit staying on the B3232 signed Barnstaple and Newton Tracey. Continue for about 3 miles turning left at Huntshaw Cross just past Automobeel, signed Huntshaw. At the T junction turn right signed Alverdiscott and Bideford taking the next left at Twitchen Cross signed Gammaton Moor and Bideford. Follow the road in to the hamlet of Huntshaw Water bearing right up the hill where the entrance will be found about 400 yards on the right.
From the A39 Atlantic Highway at Bideford coming in from Barnstable turn right at the traffic light lights onto the B3233 signed Instow and at the roundabout take the first exit staying on the B3233 (Barnstaple Street) for about a mile turning left in Manteo Way signed Eastleigh passing Tesco on the across the next roundabout and then turning left after about 300 yards onto Gammaton Road following this for about 4.5 miles where the driveway with a pair of large 5 bar gates will be found on the left hand side part way down the hill
Ground Floor
Sitting Room
6.78m x 5.18m
Kitchen/ Breakfast Room
8.03m x 5.08m
Shower Room
Utility / Plant Room
First Floor
Bedroom
5.18m x 4.88m
Bedroom
5.44m x 2.82m
Bedroom
3.96m x 3.48m
Bathroom
Shower Room
EPC
B
Council Tax
Torridge District Council - Band E
Services
Mains water and electricity Air Source heat pump 4KW PV panels with scope for battery add on Private drainage via modern Marsh Ensign treatment plant
Tenure
Freehold
Viewing Arrangements
Strictly by appointment only with sole selling agent
Brochures
Particulars- COUNCIL TAXA payment made to your local authority in order to pay for local services like schools, libraries, and refuse collection. The amount you pay depends on the value of the property.Read more about council Tax in our glossary page.
- Band: E
- PARKINGDetails of how and where vehicles can be parked, and any associated costs.Read more about parking in our glossary page.
- Yes
- GARDENA property has access to an outdoor space, which could be private or shared.
- Yes
- ACCESSIBILITYHow a property has been adapted to meet the needs of vulnerable or disabled individuals.Read more about accessibility in our glossary page.
- Ask agent
Huntshaw, Torrington, Devon, EX38
Add an important place to see how long it'd take to get there from our property listings.
__mins driving to your place
Get an instant, personalised result:
- Show sellers you’re serious
- Secure viewings faster with agents
- No impact on your credit score
Your mortgage
Notes
Staying secure when looking for property
Ensure you're up to date with our latest advice on how to avoid fraud or scams when looking for property online.
Visit our security centre to find out moreDisclaimer - Property reference TOR250118. The information displayed about this property comprises a property advertisement. Rightmove.co.uk makes no warranty as to the accuracy or completeness of the advertisement or any linked or associated information, and Rightmove has no control over the content. This property advertisement does not constitute property particulars. The information is provided and maintained by Fine & Country, Torrington. Please contact the selling agent or developer directly to obtain any information which may be available under the terms of The Energy Performance of Buildings (Certificates and Inspections) (England and Wales) Regulations 2007 or the Home Report if in relation to a residential property in Scotland.
*This is the average speed from the provider with the fastest broadband package available at this postcode. The average speed displayed is based on the download speeds of at least 50% of customers at peak time (8pm to 10pm). Fibre/cable services at the postcode are subject to availability and may differ between properties within a postcode. Speeds can be affected by a range of technical and environmental factors. The speed at the property may be lower than that listed above. You can check the estimated speed and confirm availability to a property prior to purchasing on the broadband provider's website. Providers may increase charges. The information is provided and maintained by Decision Technologies Limited. **This is indicative only and based on a 2-person household with multiple devices and simultaneous usage. Broadband performance is affected by multiple factors including number of occupants and devices, simultaneous usage, router range etc. For more information speak to your broadband provider.
Map data ©OpenStreetMap contributors.





