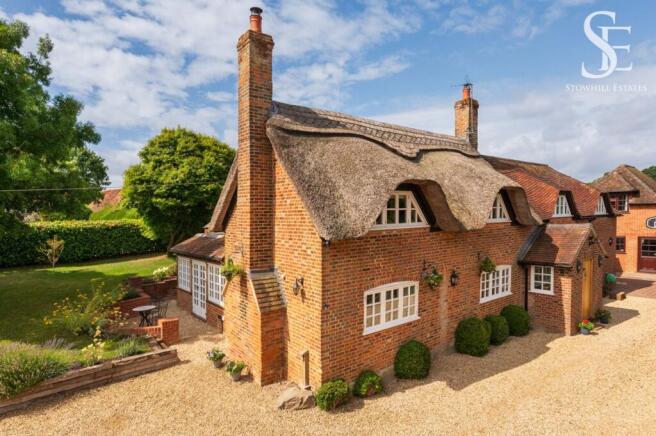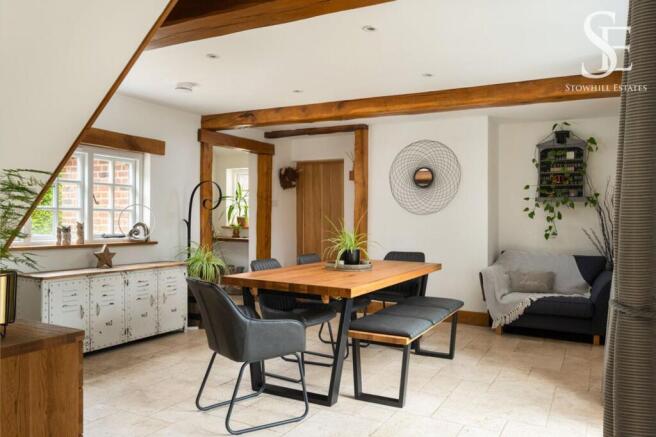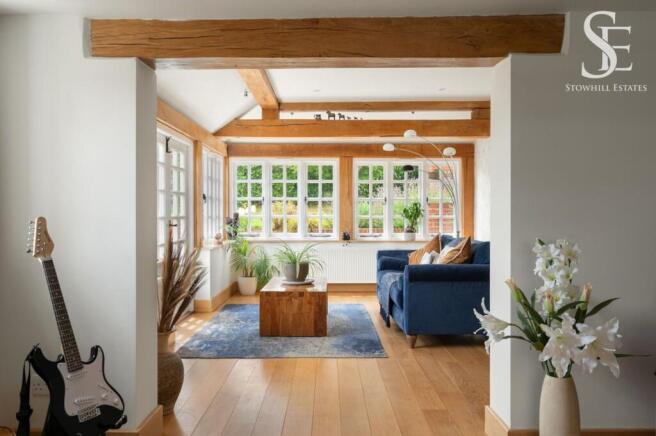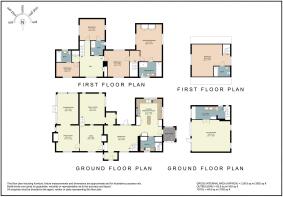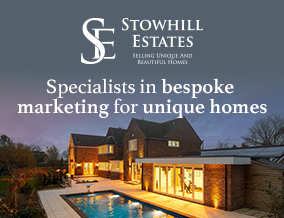
The Green, Brightwalton, RG20

- PROPERTY TYPE
Detached
- BEDROOMS
5
- BATHROOMS
3
- SIZE
3,765 sq ft
350 sq m
- TENUREDescribes how you own a property. There are different types of tenure - freehold, leasehold, and commonhold.Read more about tenure in our glossary page.
Freehold
Key features
- Stunning Village Home – Character-filled property in sought-after Brightwalton.
- 4 Beds, 4 Receptions – Includes luxury master suite and flexible living.
- Self-Contained Annexe – Perfect for guests, rental, or home office.
- 3,765 sq ft – Spacious layout blending heritage and modern style.
- Bespoke Kitchen – Granite tops, Lacanche range, and top appliances.
- Landscaped Gardens – Third-acre plot with patios, lawns, and sheds.
- Original Features – Beams, fireplaces, and handcrafted details.
- Versatile Spaces – Garden room, snug, family room, and more.
- Prime Village Setting – Brightwalton in the North Wessex Downs.
- Great Connections – M4, Newbury, and fast trains to London.
Description
Contact Sarah or Amelia for more information about this property - 01235-751-888
Surrounded by golden fields that roll gently towards the horizon, Sandalwood is a quintessential English country home you don’t want to miss. Spacious and full of character, this sanctuary of style offers four bedrooms, four reception rooms, and a separate annexe, perfect for multi-generational living, working from home, or generating additional income.
Set over 3,765 sq ft in the beautiful village of Brightwalton, Sandalwood weaves together centuries of history with modern comfort. What began as a humble farmer’s cottage in the 1800s has been artfully transformed into a sophisticated family home, where original exposed beams and three fireplaces sit alongside contemporary comforts and elegant finishes.
We’re delighted to bring this thatched gem to market - a rare opportunity to own a piece of Brightwalton's heritage in one of Berkshire's most sought-after locations.
A charming arrival
Driving through Sandalwood’s sweeping driveway, you’re greeted by its breathtaking red brick and thatch exterior - picture-perfect English country living. There’s ample parking space for multiple vehicles amongst generous grounds that wrap around the property.
Walk through the charming wooden front door, and you're immediately captivated by the stunning exposed ceiling beams and tasteful stone tile flooring, which speak to centuries of heritage. The dining hall bathes in excellent natural light from multiple aspects and offers space for a large table where formal suppers unfold. The seamless flow into the kitchen makes entertaining effortless.
Sanctuary and style
It’s easy to feel at home in Sandalwood’s bespoke Thomas and Thomas kitchen. Ample cream cabinetry offers easy storage, while sparkling granite worktops, underfloor heating and a generous double butler sink elevate everyday living. Picture lazy Sunday mornings gathered around the circular island, coffee in hand, with the magnificent French Lacanche range ready for when you're inspired to cook up a storm. This exceptionally well-equipped space anticipates every need with two integrated fridge freezers, dishwasher, microwave, steamer and even an integrated coffee machine! To the side, you’ll find a practical utility room, WC and boot room with separate access.
Walking back through the dining hall, you'll discover three additional reception rooms, each with a distinct personality. Our favourite is the characterful snug – a space that perfectly captures the art of relaxed living, where an inviting fireplace promises cosy winter nights by the crackling flames. With rich wooden floors, bespoke alcove shelving and those signature exposed beams overhead, the snug becomes your perfect escape when you need a quiet moment to yourself.
And if you're looking for space to enjoy with little ones or teenagers, the family room and music room deliver in spades. The family room welcomes you with neutral tones and double aspect [RS1] windows that flood the space with natural light, creating an airy haven with plenty of room for sprawling sofas.
The music room adapts beautifully to your lifestyle – whether it's a playroom, practice space for budding musicians, or a sophisticated formal reception room for entertaining. With generous proportions and a striking exposed brick fireplace, this versatile space could be anything. It flows seamlessly into the garden room, a light-filled sanctuary that opens directly to the garden while framing views over the countryside beyond.
Upstairs living
The master bedroom at Sandalwood is an absolute showstopper, featuring dramatic vaulted ceilings and exposed A-frame beams that showcase timeless craftsmanship rarely found in modern homes.
Handcrafted wardrobes cleverly maximise every inch of eaves storage, while rich wooden flooring adds warmth underfoot. Plantation shutters frame stunning views over the lush garden, and there's ample space for both a king-size bed and dressing table. Step into the ensuite and discover your own private spa with dual vanities – imagine sinking into the freestanding clawfoot bath and watching the sun set over those endless rolling fields.
Three additional bedrooms offer practical family living with good proportions and flexible layouts. Two comfortably accommodate double beds with built-in wardrobes and excellent natural light and share a beautifully appointed bathroom. The fourth smaller bedroom, with ensuite, is perfect for younger children or a private home office.
Added appeal
Sandalwood offers something most properties simply can't - the rare luxury of a completely self-contained annexe. The current owners love the privacy this space provides for guests, but its potential extends far beyond: imagine a teenager's retreat, a comfortable sanctuary for elderly relatives, a productive home office, or even a lucrative rental opportunity in this sought-after location.
The annexe features contemporary open-plan living downstairs, natural light flooding through large windows, and space for relaxing, dining and entertaining. Upstairs, a generous bedroom easily accommodates a king-sized bed and benefits from an ensuite bathroom and those same stunning countryside views that grace the main house.
Garden and grounds
Step outside through any of the French doors and you’ll discover nearly a third of an acre of beautifully landscaped grounds that have been designed for entertaining and family living. The wrap-around garden unfolds over multiple levels – spacious patios and paved areas capture morning sunshine at the front and magical sunsets around the back.
Thoughtfully planted borders and mature trees create a private oasis that feels completely secluded, but you’ll have spectacular vistas across the fields beyond. With generous lawn areas for children to roam freely, and three practical sheds plus log store, this outdoor space completes the Sandalwood experience.
The surrounds
Nestled within the North Wessex Downs National Landscape, Brightwalton offers breathtaking views in every direction and a friendly, close-knit community. The picturesque village green sits at the heart of this welcoming hamlet, which hosts an annual village fete every year and regular church events.
Children can walk safely to Brightwalton Primary School just five minutes away, while The Downs secondary school is close by with a bus stop a mere 50 yards from Sandalwood. For those considering independent options, the area boasts some of the country's finest schools, including Horris Hill, St Gabriel's and the prestigious Downe House.
Locals love the nearby Ibex Pub in Chaddleworth and The Fox in Peasemore for a pint and classic gastropub fare, while the acclaimed Crab & Boar in Chieveley ensures you’re never far away from a Sunday roast.
For all its rural tranquillity, Brightwalton is well connected. Newbury's boutiques, restaurants and spas are just six miles away, along with Wantage market town also 6 miles away. While the station in Didcot and Newbury whisks you to London Paddington in under 40 minutes. With the M4 ten minutes away, this isn't countryside living that asks you to compromise – it's having it all.
N.B. Kindly note that select images used within our promotional content have undergone virtual staging processes, showcasing possible arrangements and aesthetics within the property; however, the actual space might differ from these depictions.
EPC Rating: C
Brochures
Brochure- COUNCIL TAXA payment made to your local authority in order to pay for local services like schools, libraries, and refuse collection. The amount you pay depends on the value of the property.Read more about council Tax in our glossary page.
- Ask agent
- PARKINGDetails of how and where vehicles can be parked, and any associated costs.Read more about parking in our glossary page.
- Yes
- GARDENA property has access to an outdoor space, which could be private or shared.
- Yes
- ACCESSIBILITYHow a property has been adapted to meet the needs of vulnerable or disabled individuals.Read more about accessibility in our glossary page.
- Ask agent
The Green, Brightwalton, RG20
Add an important place to see how long it'd take to get there from our property listings.
__mins driving to your place
Get an instant, personalised result:
- Show sellers you’re serious
- Secure viewings faster with agents
- No impact on your credit score
Your mortgage
Notes
Staying secure when looking for property
Ensure you're up to date with our latest advice on how to avoid fraud or scams when looking for property online.
Visit our security centre to find out moreDisclaimer - Property reference 00179b51-0869-4887-960b-e333d8762ce9. The information displayed about this property comprises a property advertisement. Rightmove.co.uk makes no warranty as to the accuracy or completeness of the advertisement or any linked or associated information, and Rightmove has no control over the content. This property advertisement does not constitute property particulars. The information is provided and maintained by Stowhill Estates Ltd, Stowhill Estates Frilford. Please contact the selling agent or developer directly to obtain any information which may be available under the terms of The Energy Performance of Buildings (Certificates and Inspections) (England and Wales) Regulations 2007 or the Home Report if in relation to a residential property in Scotland.
*This is the average speed from the provider with the fastest broadband package available at this postcode. The average speed displayed is based on the download speeds of at least 50% of customers at peak time (8pm to 10pm). Fibre/cable services at the postcode are subject to availability and may differ between properties within a postcode. Speeds can be affected by a range of technical and environmental factors. The speed at the property may be lower than that listed above. You can check the estimated speed and confirm availability to a property prior to purchasing on the broadband provider's website. Providers may increase charges. The information is provided and maintained by Decision Technologies Limited. **This is indicative only and based on a 2-person household with multiple devices and simultaneous usage. Broadband performance is affected by multiple factors including number of occupants and devices, simultaneous usage, router range etc. For more information speak to your broadband provider.
Map data ©OpenStreetMap contributors.
