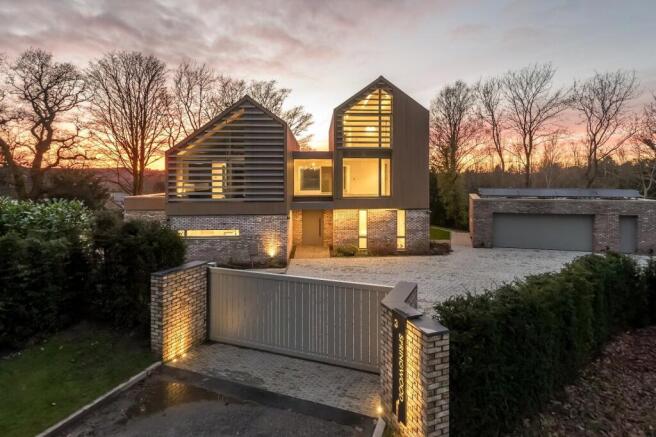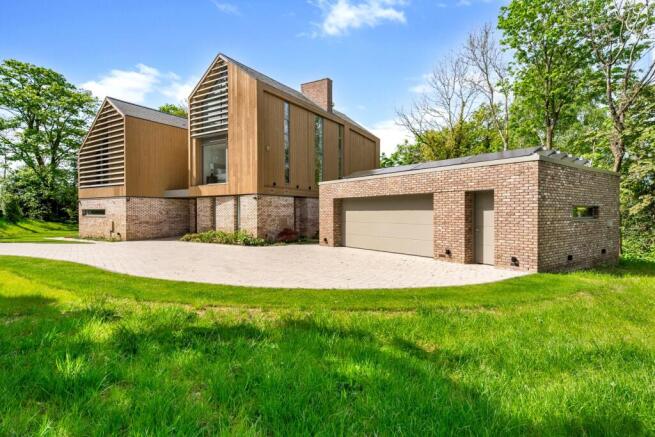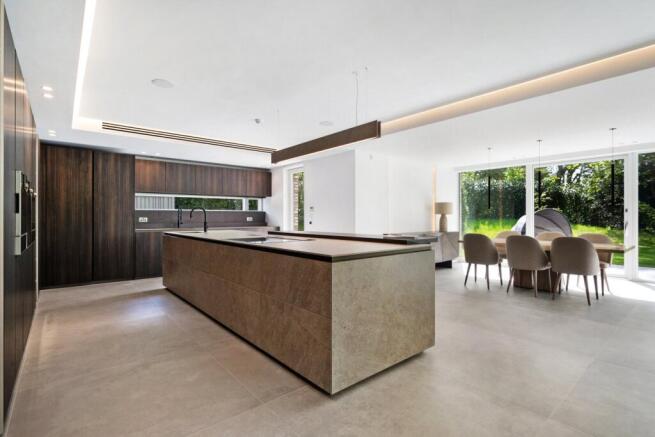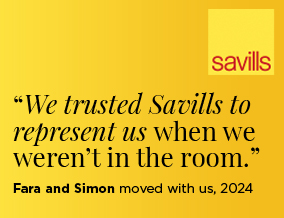
Waterbank Place, Prestbury, Macclesfield, Cheshire, SK10

Letting details
- Let available date:
- Now
- Deposit:
- £24,230A deposit provides security for a landlord against damage, or unpaid rent by a tenant.Read more about deposit in our glossary page.
- Min. Tenancy:
- 12 months How long the landlord offers to let the property for.Read more about tenancy length in our glossary page.
- Let type:
- Long term
- Furnish type:
- Furnished or unfurnished, landlord is flexible
- Council Tax:
- Ask agent
- PROPERTY TYPE
Detached
- BEDROOMS
5
- BATHROOMS
5
- SIZE
4,550 sq ft
423 sq m
Key features
- Waterbank has won the the What House Gold Award for the best luxury development in the UK
- Fantastic interior including five bedrooms and five en suites
- Featuring an extensive array of top quality standard fixtures and fittings from premium brands
- Secure gated entrance opening into a substantial Courtyard with extensive parking space for several vehicles
- A rated EPC
- EPC Rating = A
Description
Description
Set within one of the most exclusive new residential communities in the region, this visionary development showcases a collection of ultra-low energy, architecturally striking homes that combine contemporary flair, cutting-edge technology, and an uncompromising specification.
On the ground floor, the property features a spacious freeform living, dining, and kitchen area designed to adapt seamlessly to different lifestyles and seasons. Extensive floor-to-ceiling glazing offers uninterrupted views of the gardens, while bi-fold doors open onto a covered outdoor loggia—perfect for extending the living space for al fresco dining or entertaining. A cloakroom and WC are also included.
The master suite boasts a striking double-height vaulted ceiling and dual-aspect vistas. It offers access to a private balcony with ample space for seating. Inside, a walk-in dressing area leads to an expansive en-suite bathroom with breathtaking views.
The homes are defined by high ceilings, exceptional natural light, and fluid floorplans that have been crafted to enhance modern family living. Meticulous care has been taken in every aspect of construction and fit-out, with interiors featuring bespoke Italian kitchens by Zampieri, Antonio Lupi vanity units, Gessi brassware, Gaggenau appliances, and Quooker boiling water taps. Garages are designed to accommodate high-value vehicles, with additional workshop or utility space where required.
A complete SMART home system provides intuitive control over music, lighting, blinds, air cooling, and security, while the homes are safeguarded by a fully integrated CCTV and alarm system.
Engineered to meet the demands of tomorrow’s living, each property is future-ready. A highly efficient tri-brid heating system intelligently selects the most cost-effective energy source in real time, choosing between an air source heat pump, solar PV panels, and a traditional gas-fired boiler. Combined with super-insulated construction, these measures deliver exceptional energy performance and sustainability.
These homes represent a rare opportunity to own within a private and highly sought-after Cheshire village setting,where contemporary architecture, best-in-class living, and ecological innovation come together in a way that is seldom seen
Please note the images shown are for the show property and are for reference purposes only, layout and furnishings may vary
Location
Waterbank is ideally situated close to the pretty village centre and stands within generous landscaped gardens with attractive views towards the Macclesfield Hills to the rear. Heybridge Lane has long been established as one of the finest roads in the area within walking distance of the village via a public footpath.
The village offers some excellent local services, a supermarket, specialist shops and two well regarded pubs as well as restaurants and bistros. The primary school is excellent and there are thriving tennis, squash and cricket clubs in this, one of Cheshire’s most picturesque villages.
The railway station is within easy walking distance and provides a regular service to Manchester (32 mins) and Macclesfield (London Euston 1hr 47mins). The market town of Macclesfield is close by and has a range of supermarkets and national shop chains catering for most needs, a leisure centre and good schools including Beech Hall preparatory school, Kings School Macclesfield and Fallibroome Academy. The village is well placed for access to Wilmslow and Alderley Edge, John Lewis at Cheadle and Handforth Dean.
General Specification | Internal
• Solid insulated suspended concrete slab to ground floor with oversized format concrete grey porcelain finish throughout excluding media room and lounge.
• Metal deck reinforced concrete internal floors for both first and second floor levels with grey oak timber finish to landings.
• Ceiling details include recessed lighting, recessed blind and curtain rails and shadow gaps.
• Double height vaulted ceilings to master bedroom suite and both bedrooms on second floor with lighting details.
• Floor to ceiling full height flush solid grey oak pivot doors with designer ironmongery on the ground floor with full height glazing panels.
• Solid grey oak hinged internal doors on first and second floor.
• Bespoke dark timber staircase consisting of wall-to-wall treads in random lengths / heights to create a combined shelf / stair composition, from ground floor to half landing with no balustrade and open plan solid treads with glass balustrade from ground floor half landing to first and second floor. A stunning arrangement of in-wall LED lights stretches from the ground floor all way up to the second floor, creates subtle backdrop lighting to this sculpture staircase.
• Bespoke Italian Zampieri kitchen with bank of full height ribbed design vertical cabinetry.
• Impressive whole stone bespoke central island with fully cladded porcelain finish to all doors, worktops and built in sinks with a matching timber breakfast bar.
• Kitchen appliances include Gaggenau multifunction oven, combination microwave oven, coffee machine, two warming drawers, induction hob and a flush table ventilation.
• Integrated Siemens tall fridge, tall freezer and two dishwashers within the bank of tall units and base units.
• Quooker boiling tap to main sink and matching tap to secondary sink.
• Feature wall in living room including a balanced flue gas fire and recess for logs and TV.
• All en-suite bathrooms include large format floor and wall porcelain tile finish. Wall details include feature LED illuminated full height alcoves to showers and recessed ribbed timber panelling to feature walls.
• Designer Gessi brassware to all ensuite bathrooms.
• Master ensuite features a double height vaulted ceiling with an Antonio Lupi double basin with vanity unit, free standing bath and walk in shower with designer range Gessi brassware. All other ensuites include a designer range sink/vanity unit and walk-in showers. Bath with a shower screen to bedroom two.
• Hybrid Vaillant gas plus air source heat pump with smart control system including hot water cylinder, buffer tank and two accumulators for pressurised water system. Underfloor heating to al floors.
• Heat recovery and fresh air system throughout the house.
• Ducted air conditioning system to kitchen / living / dining and master suite.
• Indirect wall and ceiling LED Lighting solution with C4 smart lighting system.
• Designer range keypads and three touch screen panels.
• Full home automation includes smart heating / cooling / door entry/ lighting/ audio. Provisions for automated blinds / curtains and audio system. Full media rack and in-ceiling speakers to kitchen / living and lounge with feature drop speakers to master suite.
• Fully integrated security system including door contacts, motion detectors, shock sensors and fire alarm system.
• Eight 4K CCTV cameras to all main elevations with VR, hard drive and internal monitor installed.
Square Footage: 4,550 sq ft
Additional Info
Holding Deposit (1 week) £4,038.46
Deposit Payable (8 weeks) £32,307.69
Minimum term 12 months
Rent must be paid monthly in advance
Brochures
Web Details- COUNCIL TAXA payment made to your local authority in order to pay for local services like schools, libraries, and refuse collection. The amount you pay depends on the value of the property.Read more about council Tax in our glossary page.
- Band: H
- PARKINGDetails of how and where vehicles can be parked, and any associated costs.Read more about parking in our glossary page.
- Yes
- GARDENA property has access to an outdoor space, which could be private or shared.
- Yes
- ACCESSIBILITYHow a property has been adapted to meet the needs of vulnerable or disabled individuals.Read more about accessibility in our glossary page.
- Ask agent
Waterbank Place, Prestbury, Macclesfield, Cheshire, SK10
Add an important place to see how long it'd take to get there from our property listings.
__mins driving to your place
Notes
Staying secure when looking for property
Ensure you're up to date with our latest advice on how to avoid fraud or scams when looking for property online.
Visit our security centre to find out moreDisclaimer - Property reference WIL250123_L. The information displayed about this property comprises a property advertisement. Rightmove.co.uk makes no warranty as to the accuracy or completeness of the advertisement or any linked or associated information, and Rightmove has no control over the content. This property advertisement does not constitute property particulars. The information is provided and maintained by Savills Lettings, Cheshire. Please contact the selling agent or developer directly to obtain any information which may be available under the terms of The Energy Performance of Buildings (Certificates and Inspections) (England and Wales) Regulations 2007 or the Home Report if in relation to a residential property in Scotland.
*This is the average speed from the provider with the fastest broadband package available at this postcode. The average speed displayed is based on the download speeds of at least 50% of customers at peak time (8pm to 10pm). Fibre/cable services at the postcode are subject to availability and may differ between properties within a postcode. Speeds can be affected by a range of technical and environmental factors. The speed at the property may be lower than that listed above. You can check the estimated speed and confirm availability to a property prior to purchasing on the broadband provider's website. Providers may increase charges. The information is provided and maintained by Decision Technologies Limited. **This is indicative only and based on a 2-person household with multiple devices and simultaneous usage. Broadband performance is affected by multiple factors including number of occupants and devices, simultaneous usage, router range etc. For more information speak to your broadband provider.
Map data ©OpenStreetMap contributors.




