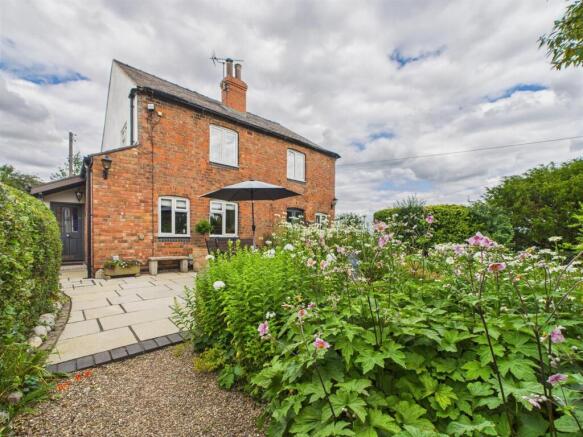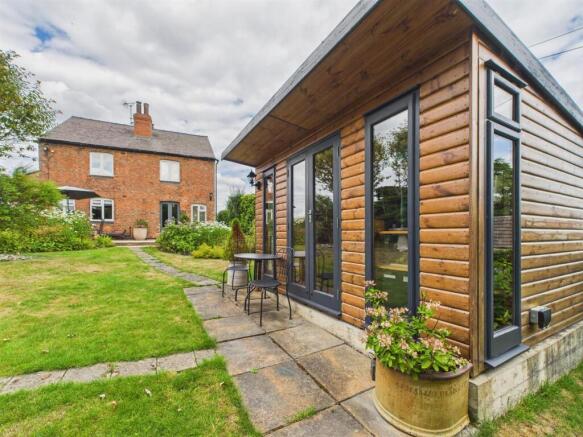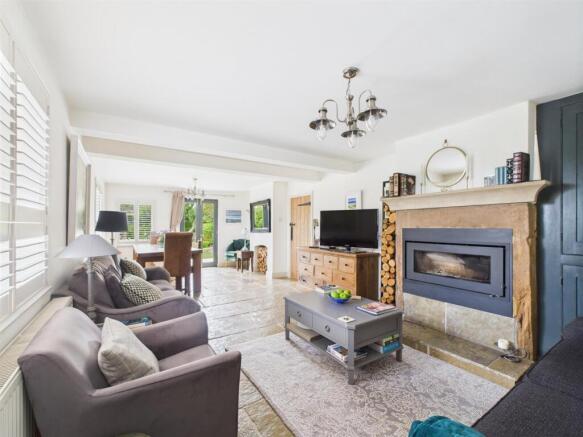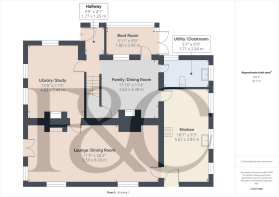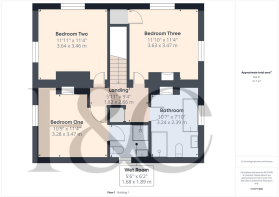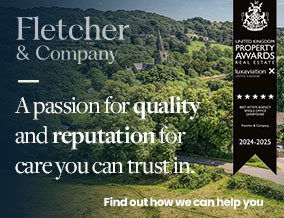
3 bedroom detached house for sale
The Green, Windley, Belper, Derbyshire

- PROPERTY TYPE
Detached
- BEDROOMS
3
- BATHROOMS
2
- SIZE
1,665 sq ft
155 sq m
- TENUREDescribes how you own a property. There are different types of tenure - freehold, leasehold, and commonhold.Read more about tenure in our glossary page.
Freehold
Key features
- Beautiful & Much Improved Detached Cottage
- Private Position - Delightful Countryside Views
- Spacious Lounge/Dining Area with Robeys Log Burner
- Fitted Library/Study by Neville Johnson
- Family/Dining Room with Log Burner
- Handcrafted Kitchen with Laura Ashley Pantry Cupboard
- Utility/Cloakroom & Useful Boot Room
- Three Double Bedrooms & Two Bathrooms
- Large Private Garden with Studio/Garden House
- Driveway for Three Vehicles - Carport- Garage Space
Description
The property boasts three reception rooms, providing ample space for both relaxation and entertaining. The well-appointed kitchen and dining areas are ideal for family gatherings, while the three comfortable double bedrooms with en-suite and luxury bathroom ensure a restful retreat.
The attractive layout enhances the functionality of the home, making it suitable for families or those seeking a peaceful countryside lifestyle.
Set in a private position, the property enjoys delightful views of the surrounding countryside, creating a serene atmosphere. The large private garden is a true highlight, offering a perfect space for outdoor activities or simply unwinding in nature. Additionally, the garden includes a charming studio or garden house, which could serve as a creative space or a quiet retreat.
For those with vehicles, the property provides parking for up to three vehicles, complete with a carport and garage space ( subject to planning permission ).
This detached cottage is not just a home; it is a sanctuary that combines comfort, style, and the beauty of rural living. With its attractive features and functional layout, it is an opportunity not to be missed for anyone looking to embrace the idyllic Derbyshire countryside.
The Location - The hamlet of Windley is approximately one mile from the village of Turnditch and Cowers Lane which provides a selection of village inns and local garage. It is situated some 6 miles from the centre of Ashbourne known as the gateway to the famous Peak District National Park and approximately 8 miles from the City of Derby, which provides a more extensive range of facilities.
The nearby village of Duffield provides a regular train service to Derby and onward to St Pancras Station, London. As well as the train service to Derby there is a regular bus service ( every 15 mins ) from Duffield to Derby. There are also local squash, tennis and horse riding facilities. Private education includes Repton, Denstone, Abbotsholme, Trent College, Derby Grammar School, Derby High School and Foremark Preparatory School. Local recreational facilities include Carsington Water with its trout fishing and sailing and there is also a golf course at both Duffield and Ashbourne
Accommodation -
Ground Floor -
Storm Porch - With tile flooring, half glazed door fitted by Derwent windows in Ripley and outside light.
Entrance Hall - 1.77 x 1.25 (5'9" x 4'1") - With radiator, slate tile flooring, staircase leading to first floor with handrail and sealed unit double glazed window.
Spacious Lounge/Dining Room - 8.00 x 3.59 (26'2" x 11'9") -
Lounge Area - With chimney breast incorporating stone fireplace with inset log burning stove fitted by Robeys and raised tile hearth, charming original fitted floor to ceiling cupboard to the right hand side of the chimney breast, stone flooring, radiator, sealed unit double glazed window with internal plantation shutters and open space leading to dining area.
Dining Area - With chimney breast with fireplace alcove, matching stone flooring, radiator, two sealed unit double glazed windows both having internal plantation shutters, sealed unit double glazed French doors opening onto sun terrace and private garden.
Library/Study - 4.60 x 3.49 (15'1" x 11'5") - With a comprehensive range of fitted book shelving by Neville Johnson, solid wood flooring, radiator, chimney breast incorporating stone fireplace with log burning stove fitted by Robeys with raised matching stone hearth, countryside views, three sealed unit double glazed windows and internal stripped latch door.
Family/Dining Room - 3.62 x 3.48 (11'10" x 11'5") - With chimney breast incorporating log burning stove, slate tile flooring, radiator, sealed unit double glazed window and understairs storage cupboard with stripped latch door.
Kitchen - 5.67 x 2.83 (18'7" x 9'3") - With Belfast style sink with chrome period style mixer tap, solid wood worktops, fitted drawers and cupboards, integrated Bosch dishwasher, Cuisinemaster electric oven, oil fired Rayburn cooker, wine rack, two radiators, additional floor heater, free standing Laura Ashley pantry cupboard (included in the sale), three sealed unit double glazed windows, beautiful countryside views, three matching sealed unit double glazed skylight windows, charming stable door with inset window enjoying fine views across the valley and beyond, slate tile flooring, internal stripped latch door and additional internal latch door.
Utility/Cloakroom - 2.84 x 1.71 (9'3" x 5'7") - With Belfast style sink with chrome period style mixer tap, fitted cupboards with solid wood worktops, slate tile flooring, radiator, plumbing for automatic washing machine, tiled splashbacks, spotlights to ceiling, two sealed unit double glazed windows to side and rear both having internal plantation shutters, beautiful countryside views and internal latch door.
Boot Room - 2.99 x 1.80 (9'9" x 5'10") - With tile flooring, radiator, sealed unit double glazed windows, countryside views and double opening sealed unit double glazed doors leading to garden.
First Floor Landing - 2.86 x 1.82 (9'4" x 5'11") - With built-in cupboard housing the hot water cylinder and also providing storage with shelving and access to roof space.
Double Bedroom One - 3.47 x 3.28 (11'4" x 10'9") - With chimney breast with charming period style display fireplace, radiator, beautiful countryside views, sealed unit double glazed window with internal plantation shutters and stripped internal latch door.
En-Suite - 1.89 x 1.68 (6'2" x 5'6") - With shower, fitted wash basin, low level WC, fully tiled walls, spotlights to ceiling, extractor fan, large heated chrome towel rail/radiator, beautiful countryside views, wall mounted mirror medicine cabinet, double glazed window with internal plantation shutters and internal stripped latched door.
Double Bedroom Two - 3.64 x 3.46 (11'11" x 11'4") - With chimney breast with charming period style display fireplace, radiator, beautiful countryside views, two sealed unit double glazed windows both having internal plantation shutters and internal stripped latch door.
Double Bedroom Three - 3.63 x 3.47 (11'10" x 11'4") - With chimney breast with charming period style display fireplace, beautiful countryside views, radiator, two sealed unit double glazed windows both having internal plantation shutters, built-in wardrobe with clothes rail and internal stripped latch door.
Luxury Bathroom - 3.24 x 2.39 (10'7" x 7'10") - With bath with claw feet and mixer tap/hand shower attachment, fitted wash basin, low level WC, double shower cubicle with chrome fittings including shower, tile splashbacks, slate tile flooring with electric underfloor heating, spotlights to ceiling, beautiful countryside views, heated chrome towel rail/radiator, useful fitted base cupboard with worktop, charming period style display fireplace, shaver point, wall mounted mirror medicine cabinet, sealed unit double glazed window with internal plantation shutters and internal stripped latched door.
Large Private Garden - Being of a major asset to the sale of this particular property is its lovely private garden enjoying wide shaped lawns, a varied selection of shrubs, plants, trees and fruit trees with a large sun terrace providing a wonderful sitting out and entertaining space.
Studio/Garden House - 3.47 x 2.26 (11'4" x 7'4") - With power and lighting, sealed unit double glazed windows, ceiling lights and sealed unit double glazed French doors. Outside lights and power. Constructed of timber on a concrete base.
Timber Shed - 3.06 x 2.42 (10'0" x 7'11") - With power and lighting.
Double Width Driveway - A gravel, double width driveway provides car standing spaces for two cars.
Carport - A single carport with a concrete base provides car standing space for one vehicle.
Garage Space - There is potential garage space subject to planning permission.
Council Tax Band - E - Amber Valley
Brochures
The Green, Windley, Belper, DerbyshireBrochure- COUNCIL TAXA payment made to your local authority in order to pay for local services like schools, libraries, and refuse collection. The amount you pay depends on the value of the property.Read more about council Tax in our glossary page.
- Band: E
- PARKINGDetails of how and where vehicles can be parked, and any associated costs.Read more about parking in our glossary page.
- Yes
- GARDENA property has access to an outdoor space, which could be private or shared.
- Yes
- ACCESSIBILITYHow a property has been adapted to meet the needs of vulnerable or disabled individuals.Read more about accessibility in our glossary page.
- Ask agent
Energy performance certificate - ask agent
The Green, Windley, Belper, Derbyshire
Add an important place to see how long it'd take to get there from our property listings.
__mins driving to your place
Get an instant, personalised result:
- Show sellers you’re serious
- Secure viewings faster with agents
- No impact on your credit score



Your mortgage
Notes
Staying secure when looking for property
Ensure you're up to date with our latest advice on how to avoid fraud or scams when looking for property online.
Visit our security centre to find out moreDisclaimer - Property reference 34060301. The information displayed about this property comprises a property advertisement. Rightmove.co.uk makes no warranty as to the accuracy or completeness of the advertisement or any linked or associated information, and Rightmove has no control over the content. This property advertisement does not constitute property particulars. The information is provided and maintained by Fletcher & Company, Duffield. Please contact the selling agent or developer directly to obtain any information which may be available under the terms of The Energy Performance of Buildings (Certificates and Inspections) (England and Wales) Regulations 2007 or the Home Report if in relation to a residential property in Scotland.
*This is the average speed from the provider with the fastest broadband package available at this postcode. The average speed displayed is based on the download speeds of at least 50% of customers at peak time (8pm to 10pm). Fibre/cable services at the postcode are subject to availability and may differ between properties within a postcode. Speeds can be affected by a range of technical and environmental factors. The speed at the property may be lower than that listed above. You can check the estimated speed and confirm availability to a property prior to purchasing on the broadband provider's website. Providers may increase charges. The information is provided and maintained by Decision Technologies Limited. **This is indicative only and based on a 2-person household with multiple devices and simultaneous usage. Broadband performance is affected by multiple factors including number of occupants and devices, simultaneous usage, router range etc. For more information speak to your broadband provider.
Map data ©OpenStreetMap contributors.
