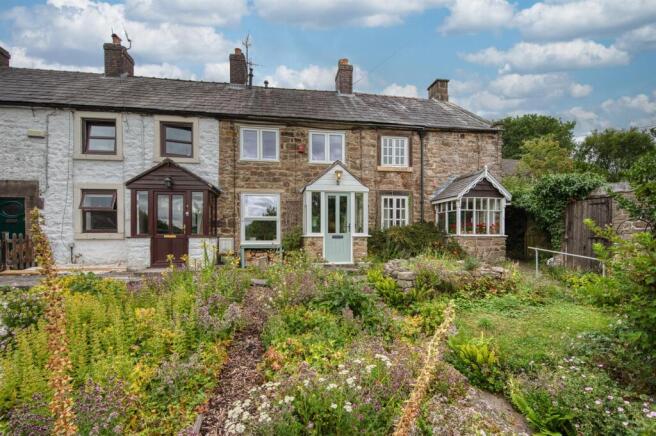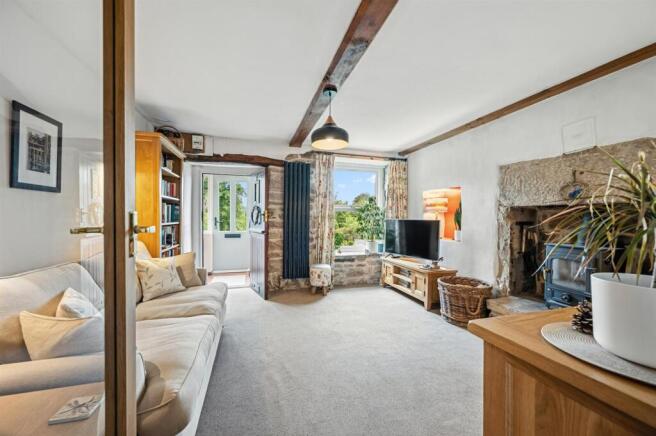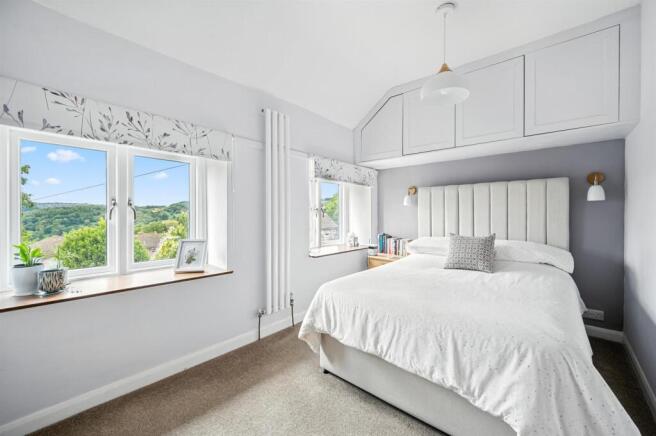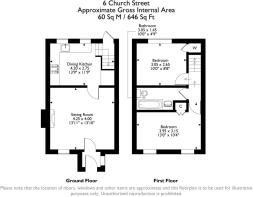
Church Street, Holloway

- PROPERTY TYPE
Terraced
- BEDROOMS
2
- BATHROOMS
1
- SIZE
646 sq ft
60 sq m
- TENUREDescribes how you own a property. There are different types of tenure - freehold, leasehold, and commonhold.Read more about tenure in our glossary page.
Freehold
Key features
- Beautifully presented cottage with pretty organic gardens
- Two double bedrooms
- Council Tax band B and EPC rating C
- Decorated with chemical-free natural clay paints
- Popular village just 5 miles from Matlock
- Village surgery, primary school, post office, butcher, pub and cafe
- On direct bus route to Matlock and Belper
- Walking and cycling routes in all directions
- Off-road parking for 2 vehicles
- Log burner in original fireplace
Description
Situated in the heart of Holloway, a long garden packed with colourful wildflowers leads to the entrance porch. On the ground floor is a spacious sitting room and dining kitchen. To the first floor are two double bedrooms and a bathroom, whilst the rear garden has raised beds, a patio area and large potting shed.
Holloway is a historic village with John Smedley's mill reputedly being the longest-running operational factory in the world, since 1784. The village has a community post office, church, surgery, primary school, renowned local butcher's Robin Maycock and a cafe, popular with walkers and cyclists. Neighbouring Lea has the famous rhododendron gardens and the excellent Jug & Glass public house.
Front Of The Home - With great kerb appeal, this home has a charming front garden. The gravel parking area has space for two vehicles. A path then extends about 20-25 metres up to the entrance porch and front door. The garden is the area to the left of the path and comprises colourful plants and wildflowers, which have been organically cultivated over the last ten years. There is a seating area and several trees, including a Culver's Root and holly tree. Near the top, a dry stone wall forms the border around a raised bed. There is space to the left of the entrance porch for a log store.
Entrance Porch - Enter the gabled porch, which has a light above, through the composite part-glazed front door with black handle and letterbox. The porch has tall windows to the south and north, a terracotta tiled floor and contemporary tiled window sills. Overhead is a light fitting. Enter the home through a bevelled stable front door with stone lintel above.
Sitting Room - 4.25 x 4 (13'11" x 13'1") - With a high ceiling, white painted walls and a large west-facing window, this lovely spacious room is bright and airy. It has a lovely natural feel, with exposed stone walls that have natural curves and an original oak beam over the front door. The focal point is the large fireplace with stone hearth and lintel and a brick surround. This fireplace houses a log burner with flue.
There is a cute recessed storage space to the left of the fireplace. The room is carpeted and has a ceiling light fitting, three wall lights, a beamed ceiling, modern black vertical radiator and plenty of space for furniture. A handmade Haddon Oak glazed door leads through to the dining kitchen.
Dining Kitchen - 4.2 x 2.75 (13'9" x 9'0") - With a terracotta tiled floor, this room has space for a four-seater dining table. There are two east-facing windows and a part-glazed door out to the rear garden. The country-style kitchen cabinets are located above and below the L-shaped worktop. This includes an integral four-ring Candy gas hob with extractor fan above and electric oven below. The integral modern slate grey Carron Phoenix brand 1.5 sink and drainer has a mixer tap. There are tiled splashbacks and, below the worktop, space and plumbing for a washing machine. Below the stairs is another worktop with cabinets below - and space to the right for a full-height fridge-freezer. The kitchen has a ceiling light fitting, radiator and four steps up to the door to the rear garden, with stairs on the left up to the first floor.
Stairs To First Floor Landing - Carpeted stairs from the dining kitchen and back door have a handrail on the right and lead up to the first floor landing. Overhead is a ceiling light fitting and loft hatch. The loft is part-boarded and insulated. It houses the gas boiler and has lighting, power and a pull-down ladder.
Matching pine doors with iron latches lead through to the two double bedrooms and bathroom.
Bedroom One - 3.05 x 2.65 (10'0" x 8'8") - With lovely views of the rear garden through the very wide timber-framed window, there is a fold-up desk beneath the window sill. It's the perfect spot to work from home or to do hobbies if you can fight the distraction of gazing out at the pretty garden. This double bedroom is carpeted and has a radiator, ceiling light fitting and fitted roller blind. A bevelled pine door leads into a recessed fitted wardrobe with hanging rail and useful storage space.
Bathroom - 3.05 x 1.45 (10'0" x 4'9") - The bath on the left has chrome taps and a pivoting glass screen. Over the bath is a mains-fed shower and tiled surround. The ceramic WC has an integral flush, whilst the ceramic pedestal sink has chrome taps. The room has a tiled floor, chrome vertical heated towel rail, extractor fan, ceiling light fitting and a clever deep recessed cupboard with shelving and a mirrored door.
Bedroom Two - 3.95 x 3.15 (12'11" x 10'4") - From this elevated position you have uninterrupted views across to the wooded countryside far beyond the west of the village boundary. This room has lots of storage, with a double fitted wardrobe and several high-level cabinets. The windows have fitted roller blinds and there is a tall white vertical radiator. This carpeted room also has two wall lights beside the bed and plenty of space for a double bed and additional furniture.
Rear Garden - The beautiful rear garden has a similar feel to the front garden, with views to open countryside rising up to woodland. Stepping out from the dining kitchen, there are steps on the left down to a useful outdoor storage space and outside tap. The garden rises gently from the back door, with a rockery and wildflowers on the left and a timber fence on the right.
As the garden plateaus, there is plenty of space on the left for seating around several raised beds, featuring home-grown vegetables, flowers and colourful plants. A range of verdant green plants and bushes form a 'soft' boundary on each side of the garden. Towards the top is a large patio area with plenty of space for seating and dining. The large potting shed at the end is included in the sale. Low dry stone walls form the boundary at this end of the garden, from where you have a lovely view back at the house, with it's slate roof and chimney.
Brochures
Church Street, HollowayEPCBrochure- COUNCIL TAXA payment made to your local authority in order to pay for local services like schools, libraries, and refuse collection. The amount you pay depends on the value of the property.Read more about council Tax in our glossary page.
- Band: B
- PARKINGDetails of how and where vehicles can be parked, and any associated costs.Read more about parking in our glossary page.
- Driveway
- GARDENA property has access to an outdoor space, which could be private or shared.
- Yes
- ACCESSIBILITYHow a property has been adapted to meet the needs of vulnerable or disabled individuals.Read more about accessibility in our glossary page.
- Ask agent
Energy performance certificate - ask agent
Church Street, Holloway
Add an important place to see how long it'd take to get there from our property listings.
__mins driving to your place
Get an instant, personalised result:
- Show sellers you’re serious
- Secure viewings faster with agents
- No impact on your credit score
Your mortgage
Notes
Staying secure when looking for property
Ensure you're up to date with our latest advice on how to avoid fraud or scams when looking for property online.
Visit our security centre to find out moreDisclaimer - Property reference 34060319. The information displayed about this property comprises a property advertisement. Rightmove.co.uk makes no warranty as to the accuracy or completeness of the advertisement or any linked or associated information, and Rightmove has no control over the content. This property advertisement does not constitute property particulars. The information is provided and maintained by Bricks and Mortar, Wirksworth. Please contact the selling agent or developer directly to obtain any information which may be available under the terms of The Energy Performance of Buildings (Certificates and Inspections) (England and Wales) Regulations 2007 or the Home Report if in relation to a residential property in Scotland.
*This is the average speed from the provider with the fastest broadband package available at this postcode. The average speed displayed is based on the download speeds of at least 50% of customers at peak time (8pm to 10pm). Fibre/cable services at the postcode are subject to availability and may differ between properties within a postcode. Speeds can be affected by a range of technical and environmental factors. The speed at the property may be lower than that listed above. You can check the estimated speed and confirm availability to a property prior to purchasing on the broadband provider's website. Providers may increase charges. The information is provided and maintained by Decision Technologies Limited. **This is indicative only and based on a 2-person household with multiple devices and simultaneous usage. Broadband performance is affected by multiple factors including number of occupants and devices, simultaneous usage, router range etc. For more information speak to your broadband provider.
Map data ©OpenStreetMap contributors.





