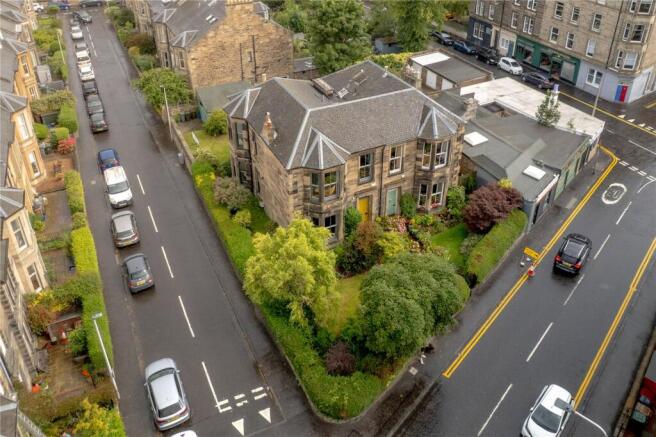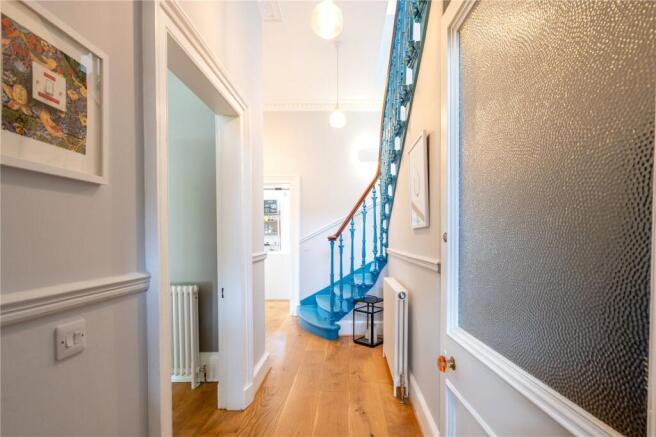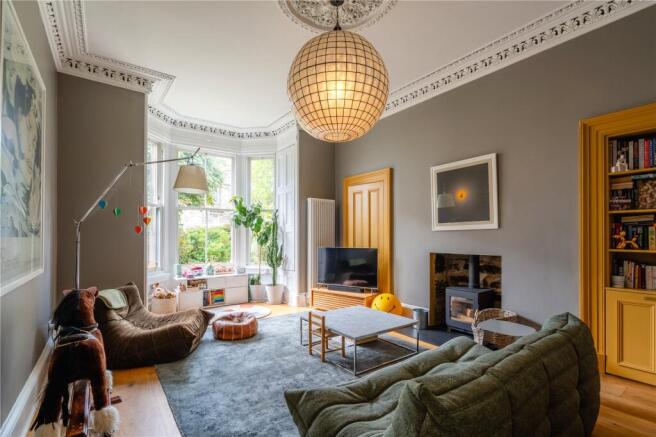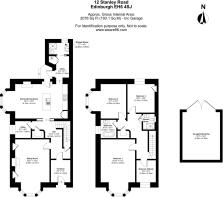
12 Stanley Road, Trinity, Edinburgh, EH6 4SJ

- PROPERTY TYPE
Semi-Detached
- BEDROOMS
4
- BATHROOMS
3
- SIZE
2,078 sq ft
193 sq m
- TENUREDescribes how you own a property. There are different types of tenure - freehold, leasehold, and commonhold.Read more about tenure in our glossary page.
Freehold
Key features
- Elegant Victorian Villa
- Desirable Trinity location
- Timeless character & contemporary finishes
- Flexible living arrangements
- High-Quality kitchen
- Well appointed bathroom & shower room
- Generous garden grounds
- Scope to replace existing carport with garage
- Gas central heating & new sash & case double glazing
Description
CLOSING DATE FRIDAY 8TH AUGUST AT 12PM
Twelve Stanley Road is an exceptional four-bedroom semi-detached Victorian villa, distinguished by its double bay windows to both the front and side, and situated in the highly sought-after residential enclave of Trinity. This elegant home seamlessly blends contemporary interior design with beautifully preserved period features, including ornate cornicing and working shutters in all rooms. The property has been fully upgraded and offers a sophisticated and spacious living environment throughout. Set within generous and mature gardens to the front, side, and rear, the plot extends along Derby Street and wraps around the home, providing a rare sense of space and privacy. Additionally, there is potential, subject to the necessary planning consents to replace the existing carport with a garage and off-street parking.
Internally, the accommodation is bright, generously proportioned, and finished to an exceptional standard. A large and welcoming vestibule, adorned with striking floor tiles, leads to the main hallway, where solid oak flooring flows seamlessly throughout the entire ground floor. The hall benefits from a large under-stair storage cupboard and an added shelved press. To the front, the elegant sitting room features a large bay window, intricate cornicing, and two traditional shelved press cupboards. To the rear, the impressive Scandinavian-style kitchen/dining room enjoys a west-facing bay window, central island, Corian work surfaces, and high-quality fitted cabinetry. French doors from the kitchen and a separate utility room provide direct access to the rear garden. A stylish contemporary shower room and a well-proportioned study complete the ground floor. An elegant stone staircase, flooded with natural light from a large overhead skylight, leads to the first floor. The landing offers further storage with a shelved cupboard. There are four generously sized bedrooms, two of which feature bay windows and ornate cornicing. The principal bathroom is beautifully appointed with hand-crafted tiles and high-quality fittings. An additional shower room completes the first floor. A loft space is also available, accessed via a pull-down ladder.
Externally, the beautifully maintained gardens extend to the front, side, and rear, offering a tranquil setting and excellent sun exposure throughout the day, thanks to the south and west-facing orientation. The kitchen and utility room both offer direct access to the rear garden, ideal for alfresco dining and entertaining. On-street parking is readily available on both Stanley Road and Derby Street. The property also benefits from an existing carport/garage accessed via gates on Derby Street, although there is scope to replace the garage and gates subject to planning consent. The property is warmed by gas central heating and benefits from double glazed sash & case windows.
Location
The property lies in the affluent and established residential district of Trinity, approximately 2 miles from the City Centre and close to the Firth of Forth. This is a high amenity district with pleasant leafy streets, a superb local park, local shopping at Goldenacre and an Asda in Newhaven. The Royal Botanic Gardens are also within easy reach. The cosmopolitan waterfront areas of Leith and Granton Harbour are close by and include excellent shopping and dining facilities at the Ocean Terminal shopping centre and Commercial Quay. Excellent schooling is represented in the state and private sector.
Fixtures and Fittings
All fitted fixtures, fittings, floor coverings and the integrated kitchen appliances (hob, oven, extractor, fridge drawers and dishwasher) are included in the sale price. Wardrobes in principal bedroom are available upon separate negotiation.
Viewing Details
By appointment contact Simpson & Marwick.
Brochures
Particulars- COUNCIL TAXA payment made to your local authority in order to pay for local services like schools, libraries, and refuse collection. The amount you pay depends on the value of the property.Read more about council Tax in our glossary page.
- Band: G
- PARKINGDetails of how and where vehicles can be parked, and any associated costs.Read more about parking in our glossary page.
- Yes
- GARDENA property has access to an outdoor space, which could be private or shared.
- Yes
- ACCESSIBILITYHow a property has been adapted to meet the needs of vulnerable or disabled individuals.Read more about accessibility in our glossary page.
- Ask agent
12 Stanley Road, Trinity, Edinburgh, EH6 4SJ
Add an important place to see how long it'd take to get there from our property listings.
__mins driving to your place
Get an instant, personalised result:
- Show sellers you’re serious
- Secure viewings faster with agents
- No impact on your credit score
Your mortgage
Notes
Staying secure when looking for property
Ensure you're up to date with our latest advice on how to avoid fraud or scams when looking for property online.
Visit our security centre to find out moreDisclaimer - Property reference NBK250547. The information displayed about this property comprises a property advertisement. Rightmove.co.uk makes no warranty as to the accuracy or completeness of the advertisement or any linked or associated information, and Rightmove has no control over the content. This property advertisement does not constitute property particulars. The information is provided and maintained by Simpson & Marwick, Edinburgh. Please contact the selling agent or developer directly to obtain any information which may be available under the terms of The Energy Performance of Buildings (Certificates and Inspections) (England and Wales) Regulations 2007 or the Home Report if in relation to a residential property in Scotland.
*This is the average speed from the provider with the fastest broadband package available at this postcode. The average speed displayed is based on the download speeds of at least 50% of customers at peak time (8pm to 10pm). Fibre/cable services at the postcode are subject to availability and may differ between properties within a postcode. Speeds can be affected by a range of technical and environmental factors. The speed at the property may be lower than that listed above. You can check the estimated speed and confirm availability to a property prior to purchasing on the broadband provider's website. Providers may increase charges. The information is provided and maintained by Decision Technologies Limited. **This is indicative only and based on a 2-person household with multiple devices and simultaneous usage. Broadband performance is affected by multiple factors including number of occupants and devices, simultaneous usage, router range etc. For more information speak to your broadband provider.
Map data ©OpenStreetMap contributors.







