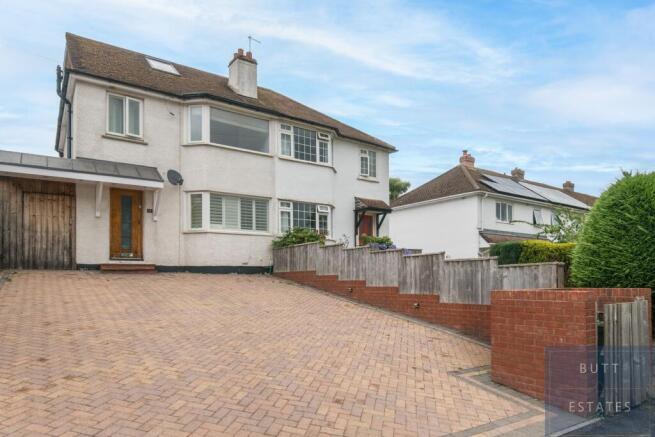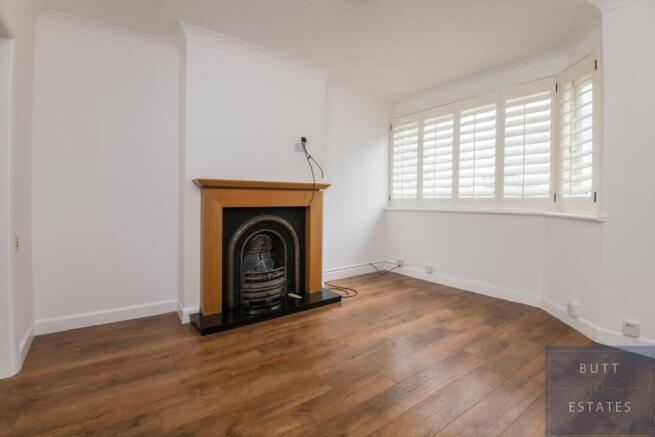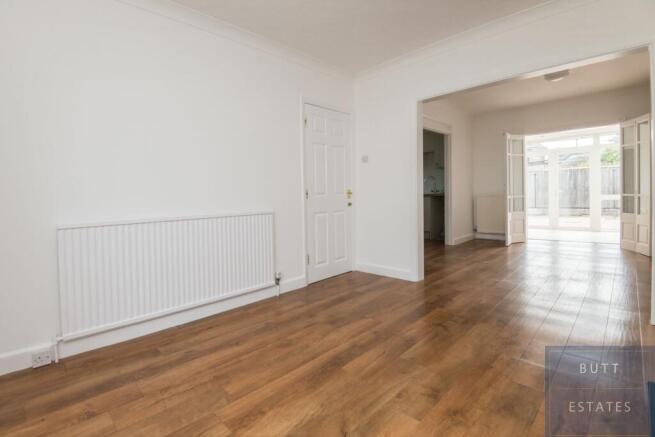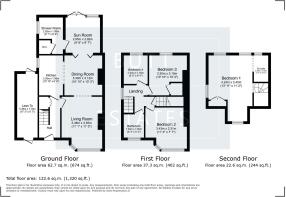
Beacon Heath, Exeter

- PROPERTY TYPE
Semi-Detached
- BEDROOMS
4
- BATHROOMS
3
- SIZE
1,173 sq ft
109 sq m
- TENUREDescribes how you own a property. There are different types of tenure - freehold, leasehold, and commonhold.Read more about tenure in our glossary page.
Freehold
Key features
- Offered with no onward chain
- Extended 1930s semi-detached family home
- Four bedrooms, including master loft conversion with en-suite
- Two spacious reception rooms plus sunroom
- Modern fitted kitchen and contemporary bathrooms
- Downstairs shower room and WC
- Double-width driveway for up to four vehicles
- Private, low-maintenance rear garden
- Timber-framed lean-to with power and lighting
- Convenient location near schools, Exeter City Centre, M5 & A38
Description
A Spacious and Versatile 1930s Family Home with Views Over Eastern Playing Fields - No Onward Chain
An extended four-bedroom semi-detached home located in the popular Beacon Heath area, enjoying open views over Eastern playing fields and offered to the market with no onward chain. This well-presented 1930s property offers generous and flexible living space across three floors, making it ideal for growing families.
The accommodation begins with a welcoming entrance hallway, leading to two spacious reception rooms, a bright front living room with a large bay window, and a separate dining room at the rear. The modern fitted kitchen flows into a charming sunroom, with an adjoining downstairs shower room and WC for added convenience.
On the first floor, you'll find two generous double bedrooms, a good-sized single bedroom, and a contemporary family bathroom. The second floor hosts a loft conversion that serves as the master suite, complete with a modern en-suite shower room.
Externally, the property boasts a double-width driveway providing off-road parking for up to four vehicles. The rear garden is private and low maintenance, and there's a useful timber-framed lean-to to the side with power and lighting, offering access to both the front and rear of the property, perfect for storage or workshop use.
Situated within walking distance to both primary and secondary schools, this home is perfectly positioned for families. It also offers easy access to Exeter City Centre, the M5, and A38 corridors, making it ideal for commuters.
Council Tax Band: C
Tenure: Freehold
Entrance hall
With front door to front aspect, Karndean flooring, stairs leading to first floor, understairs storage cupboard.
Living room
Karndean flooring, fire with mantle piece surrounding, radiator, large front double glazed window with tree lined and pleasant green views, archway to dining room.
Dining Room
Karndean flooring, shelving in alcoves, radiator, double doors leading to the sunroom.
Kitchen
Karndean flooring, a range of modern fitted wall and base level work units with wooden work surfaces, electric oven, gas hob, extractor fan over, space and plumbing for washing machine, one and a half stainless steel sink drainer with mixer tap over, side double glazed window, spot lights.
Sun Room
Tiled flooring, radiator, large rear double glazed floor to ceiling windows, double glazed patio door leading into the rear garden, roof lantern, door to downstairs shower.
Shower Room
Tiled flooring, double shower cubicle, glass shower screen, heated chrome towel rail, side double glazed window, access to combi boiler.
Cloakroom
Tiled flooring, modern low level WC, vanity unit with mixer tap.
Landing
Side double glazed window.
Bedroom 2
Generous double bedroom, radiator, large front double glazed window with pleasant views overlooking the playing fields.
Bedroom 3
Double bedroom, radiator, rear double glazed window. Door to large understairs storage cupboard.
Bedroom 4
Large single bedroom, radiator, rear double glazed window.
Bathroom
Modern family bathroom, low level wc, panelled bath, shower over, glass shower screen, modern wash basin with mixer tap, heated chrome towel rail, stairs leading to second floor.
Master bedroom
Hardwood flooring, two rear double glazed windows, side double glazed windows, roof velux windows, fitted wardrobes and dressing area. Wall mounted column style radiator.
En-suite
Shower cubicle, power shower, low level WC, modern wash hand basin with mixer tap, rear double glazed window.
Front Garden
To the front of the property there is a block paved double width driveway offering an ample amount of off road parking. Front access to side lean to, perfect for storage, power and lighting with rear access to garden.
Rear Garden
Enclosed rear garden with low maintenance patio.
Brochures
Brochure- COUNCIL TAXA payment made to your local authority in order to pay for local services like schools, libraries, and refuse collection. The amount you pay depends on the value of the property.Read more about council Tax in our glossary page.
- Band: C
- PARKINGDetails of how and where vehicles can be parked, and any associated costs.Read more about parking in our glossary page.
- Driveway
- GARDENA property has access to an outdoor space, which could be private or shared.
- Front garden,Rear garden
- ACCESSIBILITYHow a property has been adapted to meet the needs of vulnerable or disabled individuals.Read more about accessibility in our glossary page.
- Ask agent
Beacon Heath, Exeter
Add an important place to see how long it'd take to get there from our property listings.
__mins driving to your place
Get an instant, personalised result:
- Show sellers you’re serious
- Secure viewings faster with agents
- No impact on your credit score
Your mortgage
Notes
Staying secure when looking for property
Ensure you're up to date with our latest advice on how to avoid fraud or scams when looking for property online.
Visit our security centre to find out moreDisclaimer - Property reference RS3195. The information displayed about this property comprises a property advertisement. Rightmove.co.uk makes no warranty as to the accuracy or completeness of the advertisement or any linked or associated information, and Rightmove has no control over the content. This property advertisement does not constitute property particulars. The information is provided and maintained by Butt Estates, Exeter. Please contact the selling agent or developer directly to obtain any information which may be available under the terms of The Energy Performance of Buildings (Certificates and Inspections) (England and Wales) Regulations 2007 or the Home Report if in relation to a residential property in Scotland.
*This is the average speed from the provider with the fastest broadband package available at this postcode. The average speed displayed is based on the download speeds of at least 50% of customers at peak time (8pm to 10pm). Fibre/cable services at the postcode are subject to availability and may differ between properties within a postcode. Speeds can be affected by a range of technical and environmental factors. The speed at the property may be lower than that listed above. You can check the estimated speed and confirm availability to a property prior to purchasing on the broadband provider's website. Providers may increase charges. The information is provided and maintained by Decision Technologies Limited. **This is indicative only and based on a 2-person household with multiple devices and simultaneous usage. Broadband performance is affected by multiple factors including number of occupants and devices, simultaneous usage, router range etc. For more information speak to your broadband provider.
Map data ©OpenStreetMap contributors.





