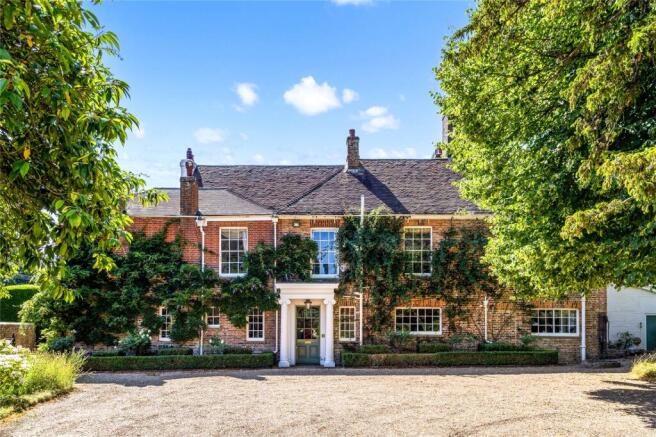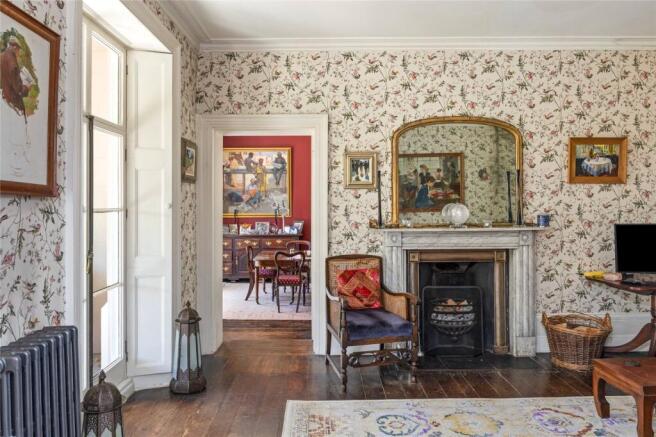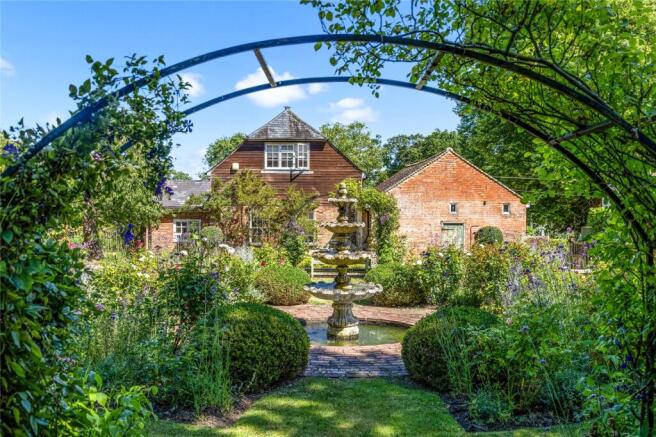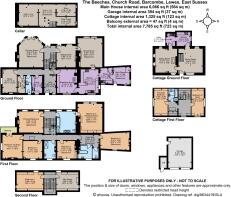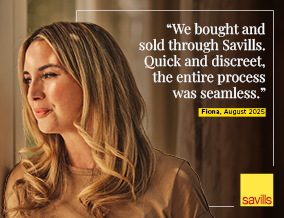
Church Road, Barcombe, Lewes, East Sussex, BN8

- PROPERTY TYPE
Detached
- BEDROOMS
7
- BATHROOMS
3
- SIZE
6,066 sq ft
564 sq m
- TENUREDescribes how you own a property. There are different types of tenure - freehold, leasehold, and commonhold.Read more about tenure in our glossary page.
Freehold
Key features
- Important and historic Grade II listed country house with origins dating from the 16th century
- Elegant Queen Anne style with Regency-era additions, and fine original architectural detailing throughout
- Four reception rooms and seven bedrooms across the upper floors, one with a west-facing balcony
- Detached two-bedroom cottage, ideal for guests, family or ancillary accommodation
- Magnificent 18th-century walled garden listed in the National Garden Scheme Yellow Book
- Landscaped grounds of four and a half acre with rose garden, natural pond, and extensive lawned areas
- Cooksbridge station 1.9 miles; County Town of Lewes four miles
- EPC Rating = E
Description
Description
The Beeches is a distinguished Grade II listed country house of exceptional provenance and character, combining striking period architecture with an outstanding 18th century walled garden, listed in the National Garden Scheme’s Yellow Book. With origins believed to date back to the 16th century and substantial Queen Anne and Regency-era additions, the house represents a rare opportunity to acquire a property of such historical and architectural significance. This is only the third time The Beeches has been offered for sale since 1918.
The house displays the hallmarks of its evolving heritage, including a stately entrance porch with ionic columns and high-ceilinged interiors, complemented by elegant fireplaces and mellow parquet flooring. Arranged across three principal floors, with a substantial basement cellar below, the accommodation is both generous in scale and rich in period detail, offering considerable versatility and potential.
The central reception hall offers an immediate sense of welcome, with warm-toned parquet underfoot and a wide staircase rising to a split-level landing. Three formal reception rooms extend across the rear of the house, with an outlook over the garden: there is a bright and well-proportioned drawing room with a full-height bay window and French doors opening to a garden terrace; across the hall, a second reception room offers a sitting room with adjoining dining room beyond. The spacious breakfast room, centred on a traditional Aga within a recessed chimney, leads through to the kitchen - fitted with a range of modern cabinetry and served by a large walk-in pantry and a useful boot room. A study, utility room and cloakroom with WC complete the ground floor.
The principal staircase ascends to the first-floor landing, giving access to five elegant bedrooms, one with a west-facing balcony with garden views. The principal bedroom is served by a substantial family bathroom linking to a dressing room; the remaining bedrooms share a further bathroom, shower room and a separate WC. On the upper floor are two additional bedrooms, one currently used as an art studio.
In addition to the main house, the property benefits from a charming detached cottage - formerly the 18th century stable block - which offers two bedrooms, two reception rooms, a kitchen with adjoining utility room, and a bathroom, ideal for guests, extended family, or ancillary accommodation.
Gardens and Grounds
The grounds extend to about four and a half acres and have been thoughtfully landscaped and beautifully maintained. A gravel driveway, defined by an ancient yew tree, sweeps to the front of the house, offering extensive parking and access to a detached double garage.
To the rear, a paved terrace spans the width of the house, offering the perfect setting for outdoor dining. Beyond lie extensive lawns, interspersed with mature trees and specimen planting, a natural pond encouraging wildlife, and a formal rose garden centred around a stone fountain and framed by topiary shrubs.
Of particular note is the magnificent 18th century walled garden - a rare and significant feature, the wall separately listed Grade II - complete with two greenhouses and a potting shed. This historic space is listed in the National Garden Scheme Yellow Book and showcases both horticultural heritage and design excellence.
In all, about 4.47 acres.
Further information and images can be found at:
The Beeches web site
Location
The Beeches is situated in on the semi-rural edge of the village of Barcombe, close to the picturesque church. Barcombe has a thriving community, benefitting from a primary school, post office/general store, two public houses (The Royal Oak and The Anchor Inn), and a number of sports clubs including tennis, bowls, cricket and stoolball. Lewes (four miles) offers a comprehensive selection of shops, bars, restaurants, a cinema and a leisure centre.
There are many leisure activities available locally, including local clubs for football, rugby, cricket and theatre; across Sussex, activities include show jumping at Hickstead, sailing at Ardingly and golf at East Sussex National or one of the many courses across the county. The surrounding countryside offers miles of footpaths and bridleways. Sussex offers a vibrant cultural scene, with world-class opera at Glyndebourne, and the annual Brighton Festival presenting a huge programme of theatre, dance, classical music and literary events.
For equestrians, Hickstead, Pyecombe and Golden Cross showgrounds are all within a 30-minute drive.
Transport: Cooksbridge (1.9 miles) offers direct services to London Victoria, journey time from 60 minutes. Haywards Heath (11.6 miles) offers regular trains to London Victoria, London Bridge and St Pancras International, journey time from 42 minutes. To the west, the A23/M23 gives access to Gatwick airport (25 miles), central London and the south coast.
There is a good range of state and private schools in the local area including Barcombe primary school, Chailey School, Great Walstead, Cumnor House, Lewes Old Grammar School, Lewes Priory, Bede’s, Burgess Hill Girls, Hurstpierpoint College and Brighton College.
All distances and journey times are approximate.
Square Footage: 6,066 sq ft
Acreage: 4.5 Acres
Additional Info
Agent Notes: A footpath crosses the property between the formal garden and paddock. The paddock is designated agricultural.
Services: Oil fired central heating, Mains electricity and water. Private drainage (septic tank). Broadband: full fibre broadband is available.
Outgoings: Lewes District Council, . The Beeches tax band H; Stable Cottage tax band E.
Photographs taken: January and July 2025.
Site Plan: Produced from Promap © Crown copyright and database rights 2024. OS AC . Not to scale. For identification only.
Cladding: This property has cladding (traditional clay tile hanging to the cottage). The property is under six floors so any cladding may not have been tested. Purchasers should make enquiries about the external wall system of the property, if it has cladding and if it is safe or if there are interim measures in place.
Brochures
Web DetailsParticulars- COUNCIL TAXA payment made to your local authority in order to pay for local services like schools, libraries, and refuse collection. The amount you pay depends on the value of the property.Read more about council Tax in our glossary page.
- Band: H
- PARKINGDetails of how and where vehicles can be parked, and any associated costs.Read more about parking in our glossary page.
- Yes
- GARDENA property has access to an outdoor space, which could be private or shared.
- Yes
- ACCESSIBILITYHow a property has been adapted to meet the needs of vulnerable or disabled individuals.Read more about accessibility in our glossary page.
- Ask agent
Church Road, Barcombe, Lewes, East Sussex, BN8
Add an important place to see how long it'd take to get there from our property listings.
__mins driving to your place
Get an instant, personalised result:
- Show sellers you’re serious
- Secure viewings faster with agents
- No impact on your credit score
Your mortgage
Notes
Staying secure when looking for property
Ensure you're up to date with our latest advice on how to avoid fraud or scams when looking for property online.
Visit our security centre to find out moreDisclaimer - Property reference HYS250201. The information displayed about this property comprises a property advertisement. Rightmove.co.uk makes no warranty as to the accuracy or completeness of the advertisement or any linked or associated information, and Rightmove has no control over the content. This property advertisement does not constitute property particulars. The information is provided and maintained by Savills, Haywards Heath. Please contact the selling agent or developer directly to obtain any information which may be available under the terms of The Energy Performance of Buildings (Certificates and Inspections) (England and Wales) Regulations 2007 or the Home Report if in relation to a residential property in Scotland.
*This is the average speed from the provider with the fastest broadband package available at this postcode. The average speed displayed is based on the download speeds of at least 50% of customers at peak time (8pm to 10pm). Fibre/cable services at the postcode are subject to availability and may differ between properties within a postcode. Speeds can be affected by a range of technical and environmental factors. The speed at the property may be lower than that listed above. You can check the estimated speed and confirm availability to a property prior to purchasing on the broadband provider's website. Providers may increase charges. The information is provided and maintained by Decision Technologies Limited. **This is indicative only and based on a 2-person household with multiple devices and simultaneous usage. Broadband performance is affected by multiple factors including number of occupants and devices, simultaneous usage, router range etc. For more information speak to your broadband provider.
Map data ©OpenStreetMap contributors.
