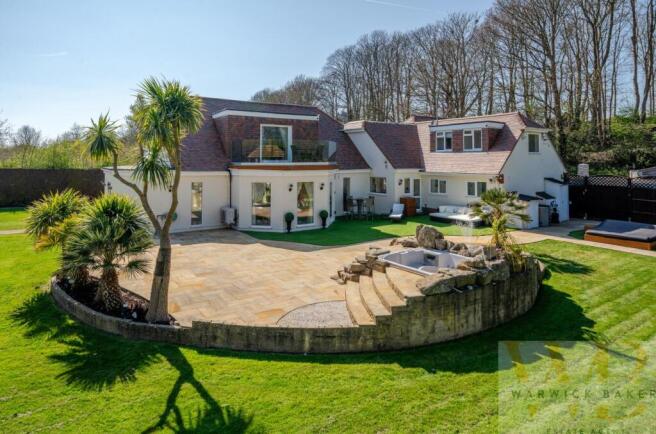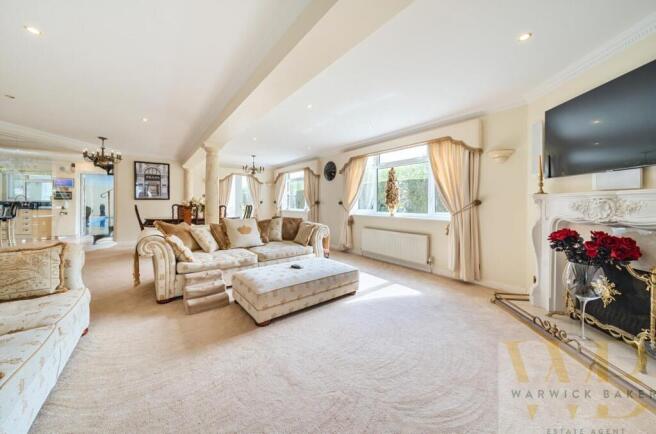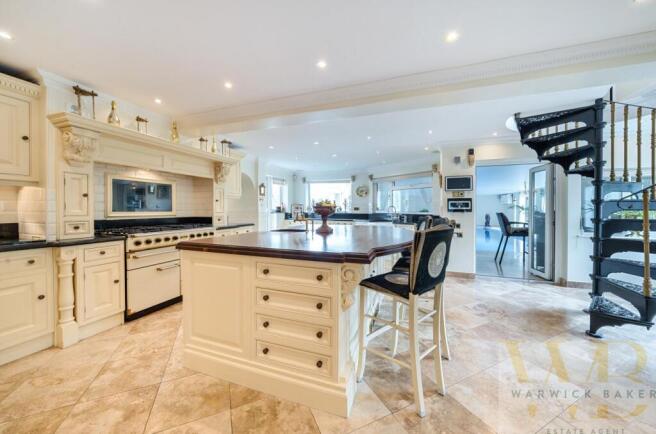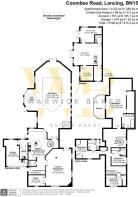
Coombes Road, Lancing

- PROPERTY TYPE
Detached
- BEDROOMS
6
- BATHROOMS
4
- SIZE
5,108 sq ft
475 sq m
- TENUREDescribes how you own a property. There are different types of tenure - freehold, leasehold, and commonhold.Read more about tenure in our glossary page.
Freehold
Key features
- Expansive 5,108 sq ft / 475 sq m residence set on a ¾ acre plot with private gated access
- Panoramic views of the South Downs and River Adur
- 57' (17m) heated indoor pool complex with hot tub, starlit ceiling, and spa-style shower
- Detached two-bedroom annexe ideal for multi-generational living, guests or Airbnb
- Handcrafted 23' (7m) Clive Christian kitchen and impressive 27' (8.2m) triple-aspect lounge
- 36' (11m) principal suite with balcony, dressing room and luxurious steam room en-suite
- Secure gated driveway, garage and ample off-road parking
- Landscaped gardens with rock pool fountain, two-storey playhouse, zip wire and thatched gazebo with BBQ, heaters, TV & fridge
- No upward chain
Description
A rare and exciting opportunity to acquire a substantial country residence on the edge of the South Downs National Park – delivering lifestyle, scale and architectural charm in one outstanding package.
Set behind electric gates on a generous ¾ acre plot, this striking home offers over 5,100 sq ft (475 sq m) of internal living space and panoramic views of the River Adur and South Downs National Park beyond.
Designed with entertaining and family life in mind, the property centres around a spectacular 57' (17m) indoor pool complex complete with sunken hot tub, spa shower and mood lighting – creating the feel of a private wellness retreat.
Inside, a 23' (7m) Clive Christian kitchen with butler sink, Falcon range and granite finishes flows seamlessly into a 27' (8.2m) triple-aspect reception room with a Louis-style fireplace and garden views. The ground floor also includes a study, utility room, cloakroom and access to the garage.
Upstairs, the 36' (11m) principal suite offers true indulgence – with a private balcony, dressing room and luxurious en-suite steam room featuring rainfall shower, twin basins and in-bath TV. Three further bedrooms and two additional en-suites complete the main house.
The separate annexe provides valuable flexibility – ideal for independent teens, extended family or income-generating holiday let (STPP) – comprising a large lounge/kitchen, two bedrooms, a shower room and separate storage.
Outside, the landscaped grounds are tailored for both relaxation and adventure – with a thatched gazebo equipped with BBQ, TV, fridge and heaters, a two-storey playhouse, 50m zip wire, level lawn, spa area and rock pool fountain.
This property presents a unique combination of countryside setting, luxurious features and easy access to both coast and commuter routes – making it a truly special find.
Location
Tucked away in tranquil Coombes, the property is a short walk from the prestigious Lancing College and the
Exceptional Country Retreat with Indoor Pool, Annexe & South Downs Views – 5,108 sq ft / 475 sq m
Freehold 6 Beds 5,108 sq ft / 475 sq m ¾ Acre Plot Secure Gated Drive
Part frosted leaded glazed front door leading to:
Entrance Hall - 3.87 x 2.84 (12'8" x 9'3") - Being ' L ' shaped, radiator with cover, door to under stairs storage cupboard, ' TRAVERTINE ' tiled flooring with electric under floor heating, LED downlighting.
Twin part glazed doors off entrance hall to:
Lounge/Dining Room - 8.31 x 5.79 (27'3" x 18'11") - Having a triple aspect, two sets of double glazed windows to the side having a favoured southerly aspect, twin double glazed French doors to the rear having an easterly aspect, leaded double glazed windows to the front having a westerly aspect, feature ' LOUIS ' style fireplace, three double panelled radiators, tiled hearth, picture window to the kitchen/breakfast room.
Twin folding part glazed doors off lounge/dining room to:
Study - 3.73 x 2.79 (12'2" x 9'1") - Leaded double glazed windows to the front having a westerly aspect, double panelled radiator, range of built in storage cupboards with display shelf, LED downlighting.
Opening off entrance hall to:
Kitchen/Breakfast Room - 7.01x 6.81 (22'11"x 22'4") - Supplied by ' CLIVE CHRISTIAN ' comprising central feature island with solid wood worktop with inset sink stainless steel unit, brass hot and cold taps, range of slow closing drawers and cupboards under, four seat breakfast bar to the side, adjacent granite worktop with inset butler sink with brass mixer tap, range of slow closing drawers and cupboards under, ' FISHER AND PAYKEL ' twin dish drawers to the side, matching granite backsplash, adjacent ' FALCON ' range with five ring LPG gas hob, matching granite backsplash with tiling over, flat screen TV over,extractor fan, display shelf over, electric ovens under, granite work tops to either side, range of slow closing drawers, matching granite backsplash with tiling over, illuminated glass display shelving over, storage cupboards to the side, double glazed windows to the side having a favoured southerly aspect, double glazed windows to the rear having an easterly aspect, double glazed windows to the side, double panelled radiator, ' TRAVERTINE ' tiled flooring with electric under floor heating, LED downlighting, ceiling speakers.
Archway off kitchen/breakfast room to:
Utility Room - 4.37 x 1.78 (14'4" x 5'10") - Comprising granite effect worktop with inset twin sink unit with contemporary style mixer tap, space and plumbing for washing machine and tumble dryer under, slow closing drawer and cupboard to the side, tiled splash back, three ' VYTRONIX ' microwaves over, illuminated display cabinet to the side, storage cupboard to the side, display wine rack, double glazed windows to the rear having an easterly aspect, space for American fridge/freezer, LED downlighting, ceiling speaker, ' TRAVERTINE ' tiled flooring with electric under floor heating.
Door off utility room to:
Garage - 5.89 x 4.80 (19'3" x 15'8") - Being ' L ' shaped, comprising granite effect work top with inset 1 1/4 bowl stainless steel sink unit, storage cupboard under, space and plumbing for washing machine to the side, space for American style fridge/freezer, double glazed window to the rear, with power and lighting, electric up and over door.
Twin French doors off kitchen/breakfast room to:
Pool Room - 17.42 x 9.80 (57'1" x 32'1") - Having a triple aspect, double glazed windows and twin French doors to the side having a favoured southerly aspect, twin double glazed French doors to the rear having an easterly, double glazed windows and French door to the side, with 30' heated tiled swimming pool with ' BARRISOL ' ceiling, sunken hot tub, fully tiled star-lit ceiling shower area with built in shower with rainfall style shower head, heated hand towel rail, up lighting, ' TRAVERTINE ' tiled flooring.
Door off entrance hall to:
Ground Floor Cloakroom - With part wood panelling to dado height, comprising low level wc, granite worktop with inset oval sink unit with contemporary style mixer tap, matching granite backsplash with mirror over, adjacent granite worktop with double doored storage cupboard under, matching granite backsplash, LED downlighting, ' TRAVERTINE ' tiled flooring with electric under floor heating.
Turning staircase up from entrance hall to:
Landing - Being ' Z ' shaped, built in double doored airing cupboard with shelving, door giving access to eaves storage space, windows to the side having a favoured southerly aspect, access to loft storage space.
Doorway off landing to:
Link Room - 4.60 x 3.57 (15'1" x 11'8") - Double glazed window to the side having a favoured southerly aspect, spiral wrought iron staircase down to the kitchen/breakfast room, range of hanging rails and shelving, shoe storage, flat screen tv.
Door off to:
Bedroom 1 - 11.20 x 5.99 (36'8" x 19'7") - Having a dual aspect, double-glazed windows to the side with views of The South Downs and River Adur views, twin double glazed French doors to the rear having an easterly aspect, recessed area with three double doored wardrobes with hanging and shelving space, range of twelve built in drawers, two eaves storage spaces, LED downlighting.
Archway off bedroom 1 to:
En-Suite Bathroom 1 - 3.36 x 3.02 (11'0" x 9'10") - Being fully tiled, comprising tiled bath with ' AQUA VISION TV' with mixer tap with separate shower attachment, low level wc, granite worktop with inset dual wash hand basins with antique style mixer taps, storage cupboards under, tiled flooring with underfloor heating, heated hand towel rail, step in fully tiled steam room with ' HANSGROHE ' ceiling shower and body jets, separate shower attachment, vaulted starlit tiled ceiling, extractor fan.
Two archways off bedroom 1 to:
Dressing Room - 4.87 in length (15'11" in length) - Double glazed window to the side having a favoured southerly aspect, range of cloaks hanging rails to both sides, sliding drawers and shoe storage drawers, high level storage space, LED downlighting.
Sliding double glazed patio door off bedroom 1 to:
Balcony - With views of The South Downs
Door off landing to:
Bedroom 2 - 5.11 x 4.09 (16'9" x 13'5") - Being ' L ' shaped, having a triple aspect, double glazed windows to the rear having an easterly aspect, double glazed windows to the side with views of The South Downs and River Adur views, leaded double glazed windows to the front having a westerly aspect, two doors giving access to eaves storage space with hanging space, single panel radiator, two further eaves storage cupboards, built in shoe storage, LED downlighting, double panel radiator.
Door off bedroom 2 to:
En-Suite Bathroom 2 - 2.15 x 1.70 (7'0" x 5'6") - Being fully tiled, comprising oval shaped bath with antique style mixer tap and separate shower attachment, antique style pedestal wash hand basin with antique style mixer tap, low level wc, heated hand towel rail, tiled flooring, LED downlighting, ceiling speakers, step in fully tiled shower cubicle with built in shower with separate shower attachment, UPVC shower door.
Door off landing to:
Bedroom 3 - 3.28 x 3.28 (10'9" x 10'9") - Double glazed windows to the side having a favoured southerly aspect, flat screen tv, double sliding mirrored door wardrobe with hanging and shelving space, also housing air conditioning unit, single panel radiator, LED downlighting.
Door off bedroom 3 to:
En-Suite - Being fully tiled, comprising ceramic sink unit with mixer tap, mirror over, low level wc, four built in storage cupboards, part sloping ceiling, extractor fan.
Door off landing to:
Bedroom 4 - 3.53 x 2.39 (11'6" x 7'10") - Being ' L ' shaped, two sets of leaded double glazed window to the front having a westerly aspect, double panelled radiator, flat screen TV, door giving access to eaves storage cupboard, double sliding mirrored door wardrobe with hanging and shelving space, LED downlighting.
Double glazed French door off kitchen/breakfast room to:
Rear And Side Gardens - 36.58m x 36.98m (120' x 121'4") - Being ' U ' shaped, laid mainly to lawn with rock pool fountain, outdoor spa with pebble effect base, outside uplighting, thatched pagoda with cooking facilities, surround sound and TV, a two storey playhouse with garage, level deck trampoline, artificial grass area, variety of tropical palms, sandstone tiled area and pathways, four separate outside storage units housing pressurised hot water cylinder, LPG cylinders, oil fired boiler for the house and oil fired boiler for the swimming pool, 50 metre zip wire, three outbuildings with power and lighting offering ample storage for seated lawn mowers etc; all enclosed by high hedging to three sides.
Wood decking leading to:
Annexe - Being of timber construction.
Twin part wood framed double glazed doors to:
Lounge/Kitchen - 6.27 x 4.90 (20'6" x 16'0") - Wood framed double glazed windows to the front having a westerly aspect, worktop with inset electric hob, ' HOTPOINT ' double electric oven under, range of slow closing drawers and cupboards under, integrated fridge to the side, inset sink unit with mixer tap.
Door off lounge/kitchen to:
Bedroom 1 - 4.83 x 3.40 (15'10" x 11'1") - Being ' L ' shaped, wood-framed double-glazed windows to the side, twin wood framed double glazed doors to the front having a westerly aspect.
Door off lounge/kitchen to:
Bedroom 2 - 3.35 x 3.05 (10'11" x 10'0") - Wood framed double glazed window to the front having a westerly aspect, ood framed double glazed window to the side having a favoured southerly aspect.
Door off lounge/kitchen to:
Shower Room - Comprising low level wc, sink unit with mixer tap, double doored storage cupboard under, wood framed double glazed window to the rear having an easterly aspect, sparkle tiled flooring, spotlighting, step in shower cubicle with built in shower with separate shower attachment, sliding shower screen.
Door off lounge/kitchen to:
Storage Area - 3.35 x 1.85 (10'11" x 6'0") - Wood framed double glazed window to the side having a favoured southerly aspect.
Brochures
Coombes Road, LancingBrochure- COUNCIL TAXA payment made to your local authority in order to pay for local services like schools, libraries, and refuse collection. The amount you pay depends on the value of the property.Read more about council Tax in our glossary page.
- Band: F
- PARKINGDetails of how and where vehicles can be parked, and any associated costs.Read more about parking in our glossary page.
- Yes
- GARDENA property has access to an outdoor space, which could be private or shared.
- Yes
- ACCESSIBILITYHow a property has been adapted to meet the needs of vulnerable or disabled individuals.Read more about accessibility in our glossary page.
- Ask agent
Coombes Road, Lancing
Add an important place to see how long it'd take to get there from our property listings.
__mins driving to your place
Get an instant, personalised result:
- Show sellers you’re serious
- Secure viewings faster with agents
- No impact on your credit score



Your mortgage
Notes
Staying secure when looking for property
Ensure you're up to date with our latest advice on how to avoid fraud or scams when looking for property online.
Visit our security centre to find out moreDisclaimer - Property reference 33322389. The information displayed about this property comprises a property advertisement. Rightmove.co.uk makes no warranty as to the accuracy or completeness of the advertisement or any linked or associated information, and Rightmove has no control over the content. This property advertisement does not constitute property particulars. The information is provided and maintained by Warwick Baker Estate Agents, Shoreham-By-Sea. Please contact the selling agent or developer directly to obtain any information which may be available under the terms of The Energy Performance of Buildings (Certificates and Inspections) (England and Wales) Regulations 2007 or the Home Report if in relation to a residential property in Scotland.
*This is the average speed from the provider with the fastest broadband package available at this postcode. The average speed displayed is based on the download speeds of at least 50% of customers at peak time (8pm to 10pm). Fibre/cable services at the postcode are subject to availability and may differ between properties within a postcode. Speeds can be affected by a range of technical and environmental factors. The speed at the property may be lower than that listed above. You can check the estimated speed and confirm availability to a property prior to purchasing on the broadband provider's website. Providers may increase charges. The information is provided and maintained by Decision Technologies Limited. **This is indicative only and based on a 2-person household with multiple devices and simultaneous usage. Broadband performance is affected by multiple factors including number of occupants and devices, simultaneous usage, router range etc. For more information speak to your broadband provider.
Map data ©OpenStreetMap contributors.





