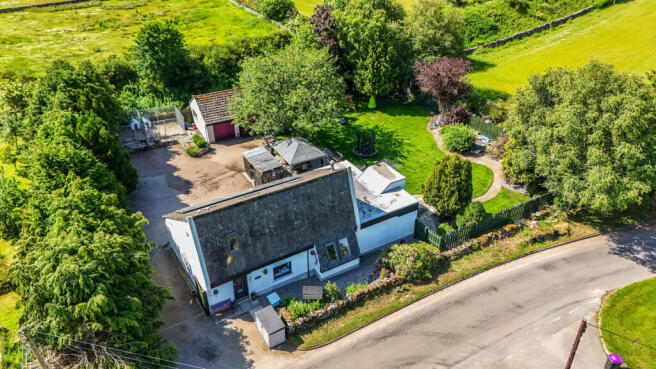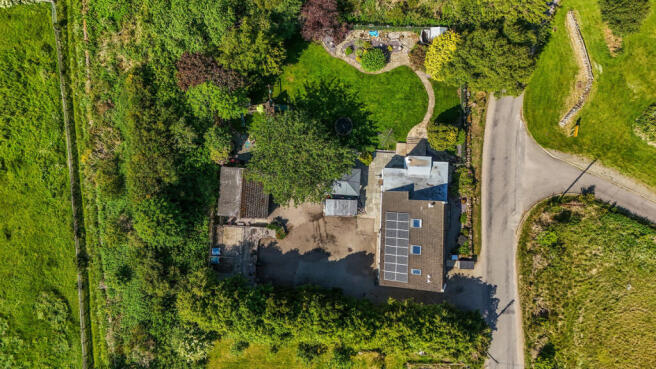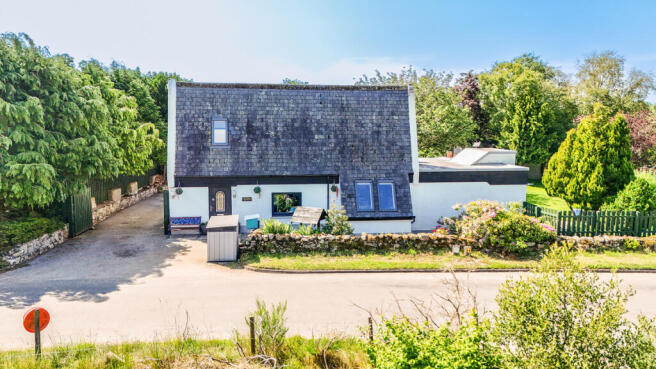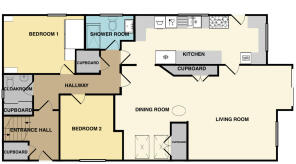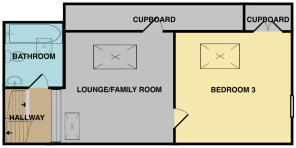
Drumoak, Aberdeenshire
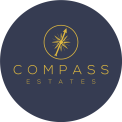
- PROPERTY TYPE
Country House
- BEDROOMS
3
- BATHROOMS
2
- SIZE
1,679 sq ft
156 sq m
- TENUREDescribes how you own a property. There are different types of tenure - freehold, leasehold, and commonhold.Read more about tenure in our glossary page.
Freehold
Key features
- Cloakroom
- Double Glazing
- Fireplace
- Fitted Bathroom
- Fitted Kitchen
- Garage
- Garden
- Integrated Appliances
- No Onward Chain
- Off-street parking
Description
The property is in move-in condition. Throughout the house there are contemporary oak doors and good quality fittings. The property benefits from underfloor heating on the ground floor and radiators on the first floor. There is a large multi-fuel stove in the lounge/dining room. Fully double glazed with modern composite external doors. There are sixteen solar panels on the rear of the house, these provide energy to the house and an annual premium for the energy provided to the National grid. The panels are owned outright.
The current owners used Starlink and the dish and hubs have been left in the property.
The property is only a five minutes drive from Peterculter. Peterculter, a suburb of Aberdeen, offers a range of local amenities including a leisure centre, health centre, library, and a golf course. Local shops cater to everyday needs, and a regular bus service connects to Aberdeen city centre and Royal Deeside. There is also excellent road links to Westhill and the Aberdeen Western Peripheral Route.
Council Tax Band: G (Aberdeen City Council)
Tenure: Freehold
Entrance hall
2.43m x 1.66m
A bright and welcoming entrance. The entrance hall has storage for outerwear and a cupboard for shoes.
Lounge
4.59m x 5.71m
A generous lounge with amazing views of the garden. The lounge is floored with quick-step oak flooring and has patio doors leading out on to the garden. There is a multi-fuel stove for cosy winter nights.
Dining
3.39m x 5.06m
Benefitting from natural light an excellent space for entertaining with access flowing to the lounge and kitchen. Fitted with quick-step oak flooring.
Kitchen
7.18m x 2.62m
A thoughtfully designed kitchen, which flows practically. Sleek lines and vibrant, classic colours. A high quality, gloss fitted kitchen with a mixture of pull out larder, base and overhead units. Granite worktops which add a touch of luxury, showcased by the under cupboard lighting. Panoramic views of the garden, with the back door to access the rear garden.
Appliances included:
Dishwasher
Washing machine
Large Fridge Freezer
Large Gas stove
Cloakroom
1.6m x 1.53m
A ground floor cloakroom. Fitted with a toilet and pedestal sink. There is a wall to wall storage cupboard, which could be converted to utilise the room as a wet room.
Bedroom 1
3.33m x 3.37m
A good sized double bedroom with generous storage solutions. The room is carpeted for comfort and there is a step down into the room.
Bedroom 2
3.76m x 2.97m
A well proported double bedroom which is carpeted.
Shower
1.83m x 2.59m
Generous in space, fitted with a three piece suite. A large walk-in shower, toilet and rectangular sink with under-storage. Fitted with an extractor fan and window for ventilation.
Bedroom 3
5.25m x 4.38m
A very generous double bedroom with lovely countryside views. There is storage in the eaves, which is easily accessible.
Lounge
4.25m x 4.07m
Currently used as a hobby/work from home space. Given the layout of this house, you could have separate living space upstairs. Great for allowing independent living for a family member or for visiting family/friends.
Bathroom
2.14m x 2.33m
Fitted with a three piece, white bathroom suite. Consisting of a pedestal sink, toilet and bath with an overhead shower. Partially but tastefully tiled. There is an extractor fan and window for ventilation.
Garage
5.98m x 5.95m
The double garage is currently used as a workshop. However, it is large enough to house two cars should you wish. It has two, up and over manual aluminium doors.
Garden
The rear garden is a third of an acre iand South-West facing. A real haven for peace and picturesque views. It is fully enclosed and is a versatile space. The main section of the rear garden is laid to lawn on one level. There are a couple of garden sheds which will remain for storage. The patio area has a fixed steel gazebo in place with solar lighting, which will also remain. A great space for outdoor family time and entertaining. To the rear of the gazebo is a log and garden implement store. You also have an outdoor tap and the back of the house. The garden is private and not overlooked from any direction.
There is currently a large children's playhouse/swings which will remain.
Front Garden
The front garden is well presented with mature shrubs and an ornate well.
It is low maintenance decorated with granite chips and decorative slate.
Access
A large driveway which could comfortably house 4/5 cars with ease. There is also an EV charger to the rear of the house. The drive is tarred and well maintained. To the rear of the drive there are galvanised steel kennels.
Brochures
Brochure- COUNCIL TAXA payment made to your local authority in order to pay for local services like schools, libraries, and refuse collection. The amount you pay depends on the value of the property.Read more about council Tax in our glossary page.
- Band: G
- PARKINGDetails of how and where vehicles can be parked, and any associated costs.Read more about parking in our glossary page.
- Garage,Driveway,Off street,EV charging
- GARDENA property has access to an outdoor space, which could be private or shared.
- Private garden,Enclosed garden,Rear garden
- ACCESSIBILITYHow a property has been adapted to meet the needs of vulnerable or disabled individuals.Read more about accessibility in our glossary page.
- Ask agent
Drumoak, Aberdeenshire
Add an important place to see how long it'd take to get there from our property listings.
__mins driving to your place
Get an instant, personalised result:
- Show sellers you’re serious
- Secure viewings faster with agents
- No impact on your credit score
About Compass Estates, Livingston
Alba Innovation Centre, Alba Campus, Livingston, West Lothian, EH54 7GA

Your mortgage
Notes
Staying secure when looking for property
Ensure you're up to date with our latest advice on how to avoid fraud or scams when looking for property online.
Visit our security centre to find out moreDisclaimer - Property reference 25329013. The information displayed about this property comprises a property advertisement. Rightmove.co.uk makes no warranty as to the accuracy or completeness of the advertisement or any linked or associated information, and Rightmove has no control over the content. This property advertisement does not constitute property particulars. The information is provided and maintained by Compass Estates, Livingston. Please contact the selling agent or developer directly to obtain any information which may be available under the terms of The Energy Performance of Buildings (Certificates and Inspections) (England and Wales) Regulations 2007 or the Home Report if in relation to a residential property in Scotland.
*This is the average speed from the provider with the fastest broadband package available at this postcode. The average speed displayed is based on the download speeds of at least 50% of customers at peak time (8pm to 10pm). Fibre/cable services at the postcode are subject to availability and may differ between properties within a postcode. Speeds can be affected by a range of technical and environmental factors. The speed at the property may be lower than that listed above. You can check the estimated speed and confirm availability to a property prior to purchasing on the broadband provider's website. Providers may increase charges. The information is provided and maintained by Decision Technologies Limited. **This is indicative only and based on a 2-person household with multiple devices and simultaneous usage. Broadband performance is affected by multiple factors including number of occupants and devices, simultaneous usage, router range etc. For more information speak to your broadband provider.
Map data ©OpenStreetMap contributors.
