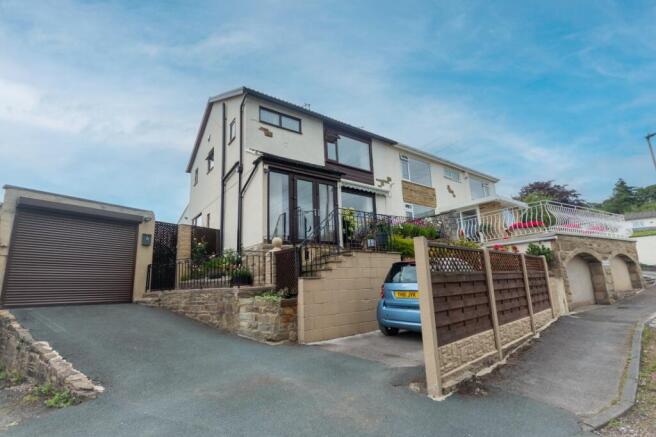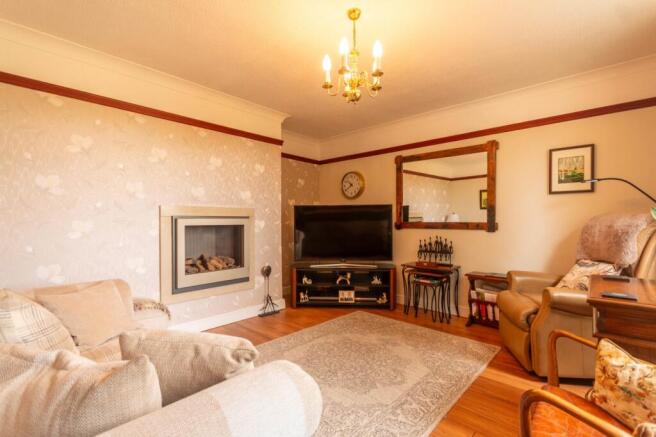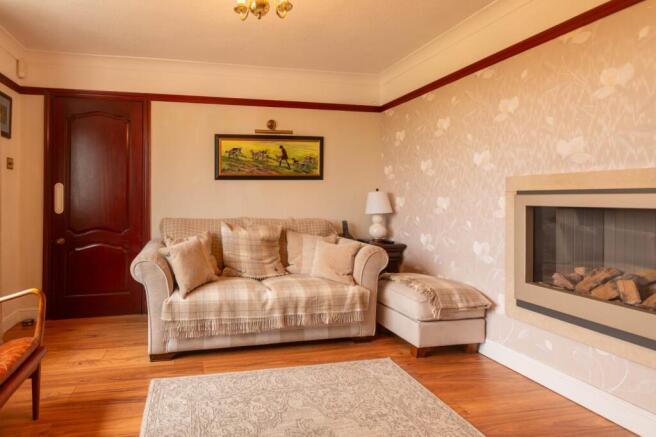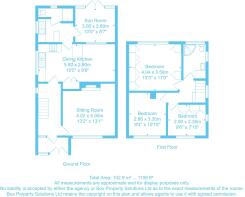3 bedroom semi-detached house for sale
Sleningford Road, Bingley, West Yorkshire, BD16

- PROPERTY TYPE
Semi-Detached
- BEDROOMS
3
- SIZE
Ask agent
- TENUREDescribes how you own a property. There are different types of tenure - freehold, leasehold, and commonhold.Read more about tenure in our glossary page.
Ask agent
Description
Ideally suited to families, professionals, or anyone seeking a lifestyle near waterside walks, transport links, and Bingley's vibrant amenities.
Viewings are highly recommended to fully appreciate the setting and potential.
.
Crossflatts is a quiet suburb of West Yorkshire, surrounded by farmland and hilly fields. This slice of Yorkshire is very peaceful and is well positioned between Bingley, East Morton and Riddlesden. Crossflatts is a very accessible village having a train station for easy access to local towns and cities in Yorkshire, and with ready access to the Aire Valley trunk road too. The village itself is historic having properties dating back to the 1600’s along with more modern developments within this charming slice of Yorkshire.
.
Positioned in a highly sought-after location, this well-presented three-bedroom semi-detached property enjoys picturesque views over the Leeds & Liverpool Canal and offers a peaceful, semi-rural setting while remaining close to local amenities and excellent transport links.
The property briefly comprises:
A light-filled spacious lounge with canal-facing window. A well-equipped kitchen diner, ideal for family meals. Three generously proportioned bedrooms, including a master with canal views. A modern shower room and useful storage throughout
Externally, the property benefits from a private front garden, a larger enclosed rear garden perfect for outdoor relaxation, and a tandem garage offering ample space for vehicles and storage.
With uPVC double glazing, gas central heating, and the opportunity to further modernise, this home presents a rare opportunity to acquire a canal-side property with lots of potential.
Ideally suited to families, professionals, or anyone seeking a lifestyle near waterside walks, transport links, and Bingley's vibrant amenities.
Viewings are highly recommended to fully appreciate the setting and potential.
Porch/Entrance
Entering through a porch through French doors —currently used as a cosy canal-facing sitting nook—you’re immediately struck by the tranquility and charm of the setting. A perfect spot to relax, read, or enjoy morning coffee while watching wildlife and the narrowboats pass by.
From the porch, step into a generously sized hallway that sets the tone for the rest of the home.
Sitting Room
A beautifully bright and inviting sitting room that enjoys views over the Leeds & Liverpool Canal and open fields beyond, creating a peaceful and picturesque setting. The focal point of the room is a contemporary remote-operated DREW gas fire set within a stylish marble surround, offering both warmth and a touch of modern elegance.
The space features laminate flooring, complementing the neutral décor and enhancing the light, airy feel. Large windows flood the room with natural light and frame the stunning canal-side outlook, making this an ideal space to relax, unwind, or entertain.
Dining Kitchen
A spacious dining kitchen that serves as the heart of the home, thoughtfully laid out with both cooking and family in mind. The room features a large window that draws in natural light, as well as an internal window overlooking the adjoining sunroom, adding a further sense of openness.
At the centre of the room sits a versatile island unit, perfect for food preparation. The kitchen is equipped with a built-in electric hob and electric oven, complemented by sleek granite worktops that provide ample workspace and a premium finish.
A gas fire adds warmth and character, making the space cosy and inviting year-round. There’s also plenty of room for a full-sized dining table, making this an ideal setting for family meals.
Utility Room
A functional utility room which features a window providing natural light, and is fitted with a stainless steel sink and drainer, ideal for everyday tasks.
The room also houses the boiler, keeping it conveniently tucked away yet easily accessible. With plumbing and space for laundry appliances, it serves as an efficient laundry and storage area.
From here, a door leads directly into the downstairs shower room.
Downstairs Shower Room
A well-appointed ground floor shower room, ideal for a busy family. The suite comprises a walk-in electric shower, a wash basin, and a WC, all set within a clean and functional layout.
Sun Room
A light and versatile sunroom, perfect for relaxing or enjoying views of the garden in all seasons. Featuring a corrugated roof and a window looking through to the kitchen, this space maintains a bright, open feel while staying connected to the heart of the home.
The large sliding glass doors that open directly onto the rear garden, creating a seamless flow between indoor and outdoor living. Whether used as a peaceful sitting area, hobby space, or garden room, this sunroom adds valuable extra living space.
Bedroom One 4.04 x 3.59
A spacious bedroom overlooking the serene Leeds & Liverpool Canal, offering peaceful waterside views right from your window. This room features built-in fitted wardrobes providing excellent storage solutions, alongside a vanity unit for added convenience.
Generously sized to comfortably accommodate a king-size bed, Bedroom One combines practicality with tranquillity, making it the perfect retreat at the end of the day.
Bedroom Two 2.86 x 3.30
A bright bedroom overlooking the rear garden through a double window, filling the room with natural light. Ideal as a comfortable double bedroom.
Bedroom Three 2.90 x 2.39
Currently utilised as an office, this versatile room would make an ideal single bedroom. It benefits from fitted storage units along one wall, providing excellent organisation and space-saving solutions.
A large double window floods the room with light, creating a bright and comfortable environment — perfect for sleeping, working, or hobbies.
Main Shower Room
A fully tiled, modern shower room featuring a corner shower enclosure, WC, and a hand basin set within a stylish vanity unit. Three high-level privacy windows allow natural light to brighten the space while maintaining complete privacy.
The sleek design and practical layout make this a comfortable and convenient bathroom for the family.
Garden
The rear garden is a true highlight of the property — a mature and well-tended outdoor space bursting with vibrant colours from established plants and flowers throughout the seasons. Perfect for gardeners and nature lovers alike, it offers both beauty and functionality.
Set within the garden is a charming summerhouse, ideal for relaxing or entertaining on warm days, and a potting shed for gardening enthusiasts.
To the side of the property, a private patio area provides a practical space for outdoor drying with a washing line, and also gives direct access to the tandem garage, making the layout both attractive and convenient.
Outside
The property benefits from a tandem garage, providing secure parking for one vehicle and a dedicated workshop area at the far end — ideal for DIY projects, hobbies, or extra storage.
In addition to the garage, there are two private parking spaces located at the front of the property, offering ample off-street parking for residents or visitors. This combination of garage and driveway parking adds excellent convenience and flexibility to the home.
Brochures
Particulars- COUNCIL TAXA payment made to your local authority in order to pay for local services like schools, libraries, and refuse collection. The amount you pay depends on the value of the property.Read more about council Tax in our glossary page.
- Band: TBC
- PARKINGDetails of how and where vehicles can be parked, and any associated costs.Read more about parking in our glossary page.
- Yes
- GARDENA property has access to an outdoor space, which could be private or shared.
- Yes
- ACCESSIBILITYHow a property has been adapted to meet the needs of vulnerable or disabled individuals.Read more about accessibility in our glossary page.
- Ask agent
Sleningford Road, Bingley, West Yorkshire, BD16
Add an important place to see how long it'd take to get there from our property listings.
__mins driving to your place
Get an instant, personalised result:
- Show sellers you’re serious
- Secure viewings faster with agents
- No impact on your credit score
Your mortgage
Notes
Staying secure when looking for property
Ensure you're up to date with our latest advice on how to avoid fraud or scams when looking for property online.
Visit our security centre to find out moreDisclaimer - Property reference LBG250382. The information displayed about this property comprises a property advertisement. Rightmove.co.uk makes no warranty as to the accuracy or completeness of the advertisement or any linked or associated information, and Rightmove has no control over the content. This property advertisement does not constitute property particulars. The information is provided and maintained by Linley & Simpson, Bingley. Please contact the selling agent or developer directly to obtain any information which may be available under the terms of The Energy Performance of Buildings (Certificates and Inspections) (England and Wales) Regulations 2007 or the Home Report if in relation to a residential property in Scotland.
*This is the average speed from the provider with the fastest broadband package available at this postcode. The average speed displayed is based on the download speeds of at least 50% of customers at peak time (8pm to 10pm). Fibre/cable services at the postcode are subject to availability and may differ between properties within a postcode. Speeds can be affected by a range of technical and environmental factors. The speed at the property may be lower than that listed above. You can check the estimated speed and confirm availability to a property prior to purchasing on the broadband provider's website. Providers may increase charges. The information is provided and maintained by Decision Technologies Limited. **This is indicative only and based on a 2-person household with multiple devices and simultaneous usage. Broadband performance is affected by multiple factors including number of occupants and devices, simultaneous usage, router range etc. For more information speak to your broadband provider.
Map data ©OpenStreetMap contributors.




