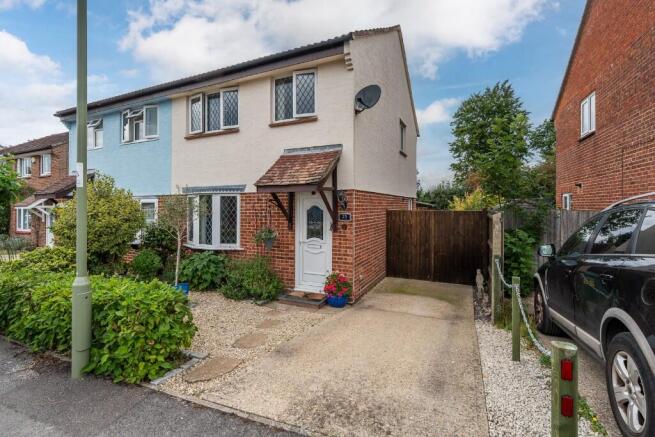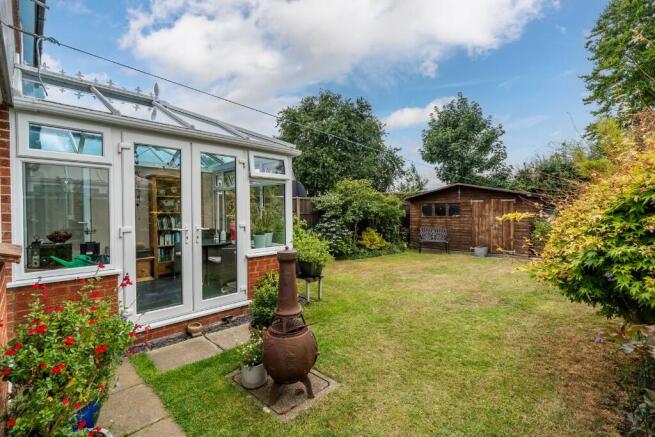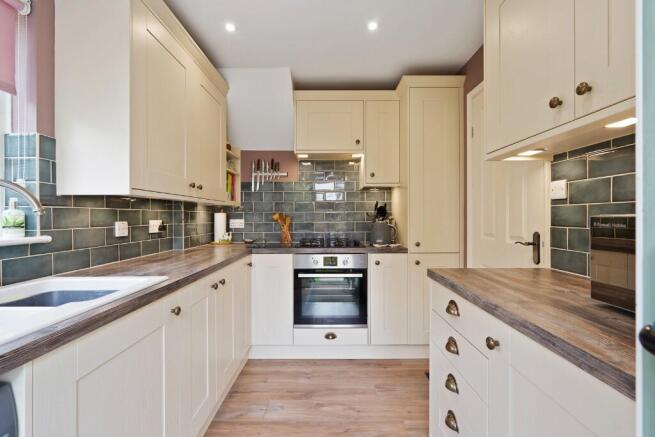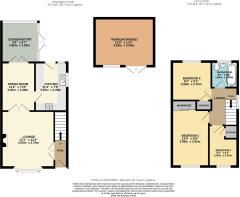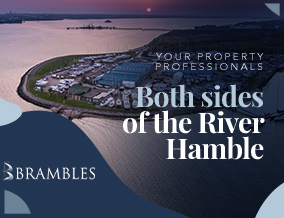
Trevose Way, Titchfield Common, Hampshire, PO14

- PROPERTY TYPE
Semi-Detached
- BEDROOMS
3
- BATHROOMS
1
- SIZE
983 sq ft
91 sq m
- TENUREDescribes how you own a property. There are different types of tenure - freehold, leasehold, and commonhold.Read more about tenure in our glossary page.
Freehold
Key features
- Quiet cul-de-sac location
- Three bedrooms, two reception rooms plus conservatory
- Newly modernised family bathroom
- Recently updated kitchen with shaker style cabinets
- Driveway parking for two vehicles
- Close proximity to local amenities of Warsash and Locks Heath
Description
The surrounding towns of Locks Heath, Park Gate and Whiteley provide a wide range of local amenities, including shops, pubs, restaurants, and several well-regarded schools. For commuters, the home is conveniently located near major transport links, including the M27 motorway, ensuring easy access to Southampton City Centre in around 25 minutes.
On approach, there's a low maintenance front garden as well as driveway parking for one car to the front. Double wooden gates open to the side access and reveal an extension of the driveway offering space for one additional vehicle.
Stepping inside, the downstairs comprises of a living room, dining room and well-equipped shaker style kitchen. The versatile conservatory provides an additional reception area overlooking the beautifully maintained back garden which is mainly laid to lawn.
Upstairs benefits from a modern family bathroom plus three well-proportioned bedrooms, two of which have built in storage. All carpets on the first floor, including the staircase are brand new.
Thanks to its great condition and convenient location, we don't anticipate this property to be on the market for very long. Please call Brambles Estate Agents today to arrange a viewing.
Outside
Driveway to front offering space for one vehicle. Double wooden gates open to side access revealing additional parking for one additional vehicle. Low maintenance front garden laid to gravel. Flower borders with mature plants and shrubs. Stepping stones leading to front door.
Hallway
UPVC double glazed front door. Laminate flooring. Deep moulded skirting boards. Radiator. Carpeted staircase with wooden hand rail rising to first floor. Doorway leading to living room.
Lounge (13' 1" x 12' 4") or (4.0m x 3.75m)
Double wooden doors with decorative glazing. Double glazed box bay window to front. Carpet. Deep moulded skirting boards. Dado rails. Radiator. Ceiling fan. Gas fireplace with mantle and hearth. Doorway to dining room.
Dining Room (11' 4" x 7' 10") or (3.45m x 2.38m)
Wooden double doors with decorative glazing. Carpet. Deep moulded skirting boards. Dado rails. Radiator. Ceiling fan. Doorways to kitchen and conservatory.
Kitchen (11' 4" x 7' 6") or (3.45m x 2.28m)
Wooden panelled door. Composite double glazed door with glazing to back garden. Double glazed window to side and rear aspect. Laminate flooring. Full range of matching shaker style wall and base units, one of which houses the boiler. Wooden work surfaces. Tiled splash backs. White sink and half with drainer and chrome mixer tap. Integrated Zanussi electric oven and four point gas burner hob. Space and plumbing for washing machine and fridge freezer. Inset spots.
Conservatory (9' 5" x 8' 7") or (2.88m x 2.62m)
UPVC double glazed French doors from dining room. Dwarf wall conservatory glazed on two sides. Glazed roof. Laminate flooring. UPVC double glazed French doors to back garden.
Landing
Double glazed window to side. Carpet. Deep moulded skirting boards. Access to partially boarded loft with light and pull down ladder. Doorways leading to all rooms on first floor.
Bedroom One (13' 0" x 8' 8") or (3.95m x 2.65m)
Wooden panelled door. Double glazed window to front. Carpet. Deep moulded skirting boards. Radiator. Double wardrobe with sliding doors.
Bedroom Two (9' 1" x 9' 2") or (2.76m x 2.80m)
Wooden panelled door. Double glazed window to rear. Carpet. Deep moulded skirting boards. Radiator. Airing cupboard housing the water tank.
Bedroom Three (9' 7" x 6' 7") or (2.92m x 2.0m)
Wooden panelled door. Double glazed window to front. Carpet. Moulded skirting boards. Radiator. Built in wardrobe.
Bathroom (6' 1" x 6' 1") or (1.85m x 1.86m)
Wooden panelled door. Double glazed opaque window to rear. Laminate flooring. Tiled walls. Inset spots. Low level WC with concealed cistern. White wash basin with chrome mixer tap and vanity unit below. P-shaped panel bath with chrome mixer tap and electric power shower above with glass screen. Chrome heated towel rail.
Garden
Mainly laid to lawn. Outdoor tap plus outdoor hot tap. Fully fenced. Borders with mature plants and shrubbery. Area to rear laid to gravel. Large wooden shed / workshop to rear of garden. Additional driveway space for one vehicle.
Other
Fareham Borough Council Tax Band C £1924.04 2025/26 charges.
Vendors position: Need to find
Brochures
Brochure 1- COUNCIL TAXA payment made to your local authority in order to pay for local services like schools, libraries, and refuse collection. The amount you pay depends on the value of the property.Read more about council Tax in our glossary page.
- Ask agent
- PARKINGDetails of how and where vehicles can be parked, and any associated costs.Read more about parking in our glossary page.
- Driveway
- GARDENA property has access to an outdoor space, which could be private or shared.
- Front garden,Back garden
- ACCESSIBILITYHow a property has been adapted to meet the needs of vulnerable or disabled individuals.Read more about accessibility in our glossary page.
- Ask agent
Trevose Way, Titchfield Common, Hampshire, PO14
Add an important place to see how long it'd take to get there from our property listings.
__mins driving to your place
Get an instant, personalised result:
- Show sellers you’re serious
- Secure viewings faster with agents
- No impact on your credit score
Your mortgage
Notes
Staying secure when looking for property
Ensure you're up to date with our latest advice on how to avoid fraud or scams when looking for property online.
Visit our security centre to find out moreDisclaimer - Property reference 25TW. The information displayed about this property comprises a property advertisement. Rightmove.co.uk makes no warranty as to the accuracy or completeness of the advertisement or any linked or associated information, and Rightmove has no control over the content. This property advertisement does not constitute property particulars. The information is provided and maintained by Brambles Estate Agents (Warsash) Ltd, Warsash. Please contact the selling agent or developer directly to obtain any information which may be available under the terms of The Energy Performance of Buildings (Certificates and Inspections) (England and Wales) Regulations 2007 or the Home Report if in relation to a residential property in Scotland.
*This is the average speed from the provider with the fastest broadband package available at this postcode. The average speed displayed is based on the download speeds of at least 50% of customers at peak time (8pm to 10pm). Fibre/cable services at the postcode are subject to availability and may differ between properties within a postcode. Speeds can be affected by a range of technical and environmental factors. The speed at the property may be lower than that listed above. You can check the estimated speed and confirm availability to a property prior to purchasing on the broadband provider's website. Providers may increase charges. The information is provided and maintained by Decision Technologies Limited. **This is indicative only and based on a 2-person household with multiple devices and simultaneous usage. Broadband performance is affected by multiple factors including number of occupants and devices, simultaneous usage, router range etc. For more information speak to your broadband provider.
Map data ©OpenStreetMap contributors.
