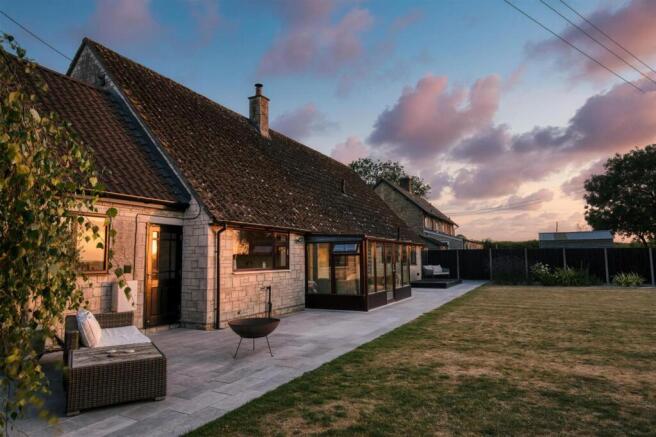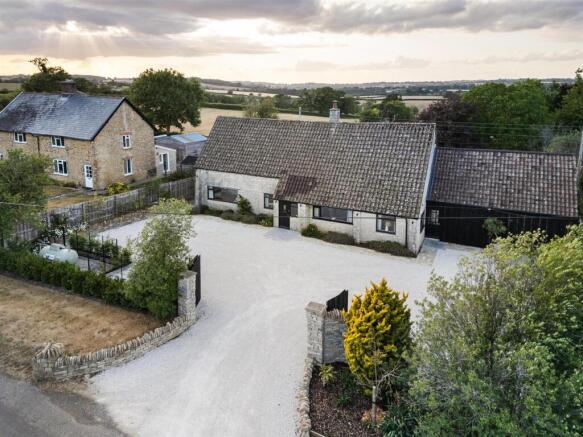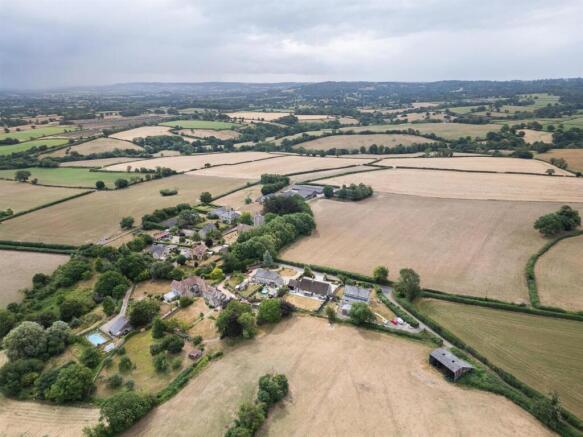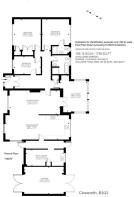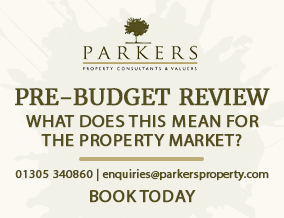
Closworth, Yeovil

- PROPERTY TYPE
Detached Bungalow
- BEDROOMS
3
- BATHROOMS
2
- SIZE
2,020 sq ft
188 sq m
- TENUREDescribes how you own a property. There are different types of tenure - freehold, leasehold, and commonhold.Read more about tenure in our glossary page.
Freehold
Description
Situation - Closworth is a small, quiet village and civil parish in Somerset, located about 5 miles south of Yeovil and approximately 16.5 miles from Dorchester. Nestled in the rolling countryside near the Dorset border, it has a notably small population and a peaceful, rural atmosphere. With roots going back to the Domesday Book, Closworth also boasts a 13th-century parish church.
Key Features - The entrance to the property begins with a welcoming front porch, leading into a spacious hallway laid with elegant German limestone flooring. This flooring continues seamlessly into the open-plan kitchen and living areas.
The open-plan kitchen and living space forms the heart of the home. The kitchen is fitted with a range of wall and base units, topped with solid Mirostone work surfaces and matching splashbacks. An inset sink with drainer is equipped with a mixer tap offering filtered and boiling water options. Integrated appliances include two electric Neff ovens with warming drawers, fridge-freezer, additional fridge, dishwasher, and a five-ring induction hob with extractor hood above. A breakfast bar provides informal seating, while there is ample space for a large dining table and chairs—perfect for entertaining. The living area is equally impressive, featuring a stunning sandstone-clad feature wall with a central fireplace. The inset multi-fuel stove is framed by elegant herringbone-style sandstone tiles. French doors open into the sun room, adding further living accommodation to the property, with the advantage of a wonderful outlook and direct access onto the rear garden. A separate utility room provides a further sink and drainer, dishwasher and space for other appliances.
All three bedrooms are double in size, whilst bedroom one also benefits from a modern en-suite shower room. A family bathroom serves the two other bedrooms and has been tastefully fitted with a suite comprising a free-standing bath, walk-in shower, WC and wash hand basin. The room is complete with limestone flooring.
Externally, the home enjoys a beautifully landscaped, reasonably low-maintenance, rear garden, with far-reaching views. A generous limestone patio extends the full width of the property, perfect for outdoor dining or relaxation, leading onto an expansive lawn. The single garage has a mezzanine level with a door leading to a storage space situated over the utility room. A Gated drive to the front of the home provides plenty of off-road parking.
Agents Notes - Planning permission has been granted for a loft conversion, rear extension, and a series of alterations. Works have started with the construction of a new garage, conversion of the existing garage into a utility room and installation of a mezzanine floor above the existing garage.
Flood Risk - Enquire for up-to-date details or check the website for the most current rating.
Broadband And Mobile Service - At the time of the listing, standard and ultrafast broadband are available.
Mobile phone service varies dependent upon your provider and we recommend you visit the Ofcom website checker to confirm.
For up-to-date information please visit
Services - Mains electricity and water are connected. LPG fired central heating and drainage via a septic tank. A septic tank inspection was carried out on 25th June 2024 confirming the tank conforms with General Binding Rules of the Environment Agency.
Local Authorities - Somerset Council
Council Offices
Brympton Way
Yeovil
BA20 2HT
The council tax band is E
Stamp Duty - Stamp duty is likely to be payable on this property dependent upon your circumstance.
Please visit the below website to check this.
Brochures
Brochure - Purdue Place.pdf- COUNCIL TAXA payment made to your local authority in order to pay for local services like schools, libraries, and refuse collection. The amount you pay depends on the value of the property.Read more about council Tax in our glossary page.
- Band: E
- PARKINGDetails of how and where vehicles can be parked, and any associated costs.Read more about parking in our glossary page.
- Driveway
- GARDENA property has access to an outdoor space, which could be private or shared.
- Yes
- ACCESSIBILITYHow a property has been adapted to meet the needs of vulnerable or disabled individuals.Read more about accessibility in our glossary page.
- Ask agent
Closworth, Yeovil
Add an important place to see how long it'd take to get there from our property listings.
__mins driving to your place
Get an instant, personalised result:
- Show sellers you’re serious
- Secure viewings faster with agents
- No impact on your credit score
Your mortgage
Notes
Staying secure when looking for property
Ensure you're up to date with our latest advice on how to avoid fraud or scams when looking for property online.
Visit our security centre to find out moreDisclaimer - Property reference 34060648. The information displayed about this property comprises a property advertisement. Rightmove.co.uk makes no warranty as to the accuracy or completeness of the advertisement or any linked or associated information, and Rightmove has no control over the content. This property advertisement does not constitute property particulars. The information is provided and maintained by Parkers Property Consultants And Valuers, Dorchester. Please contact the selling agent or developer directly to obtain any information which may be available under the terms of The Energy Performance of Buildings (Certificates and Inspections) (England and Wales) Regulations 2007 or the Home Report if in relation to a residential property in Scotland.
*This is the average speed from the provider with the fastest broadband package available at this postcode. The average speed displayed is based on the download speeds of at least 50% of customers at peak time (8pm to 10pm). Fibre/cable services at the postcode are subject to availability and may differ between properties within a postcode. Speeds can be affected by a range of technical and environmental factors. The speed at the property may be lower than that listed above. You can check the estimated speed and confirm availability to a property prior to purchasing on the broadband provider's website. Providers may increase charges. The information is provided and maintained by Decision Technologies Limited. **This is indicative only and based on a 2-person household with multiple devices and simultaneous usage. Broadband performance is affected by multiple factors including number of occupants and devices, simultaneous usage, router range etc. For more information speak to your broadband provider.
Map data ©OpenStreetMap contributors.
