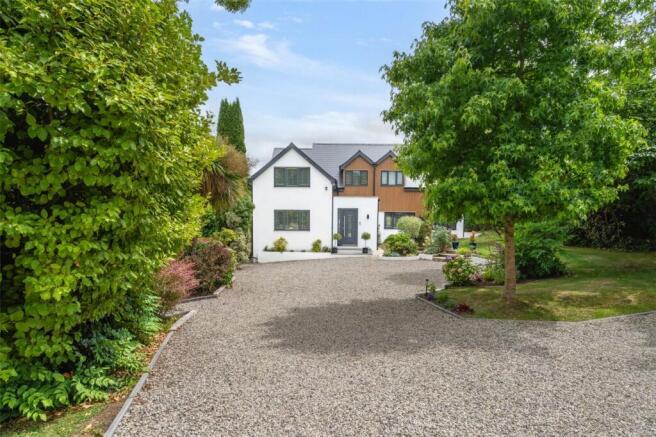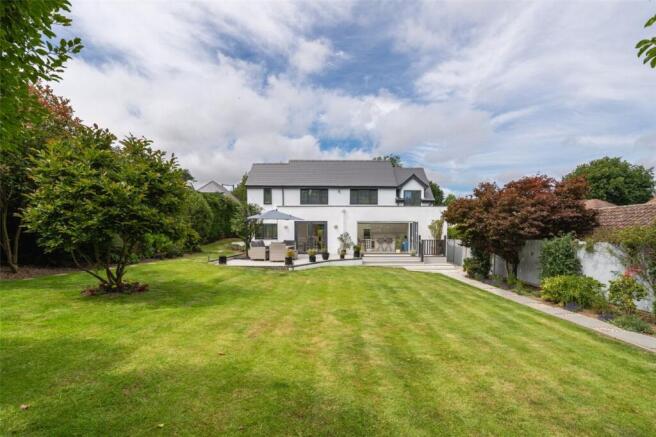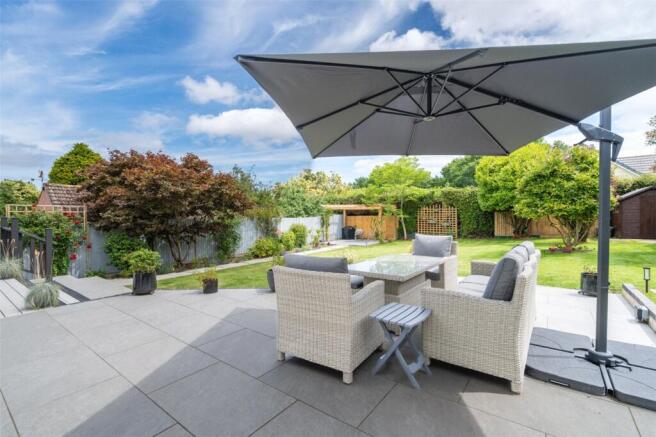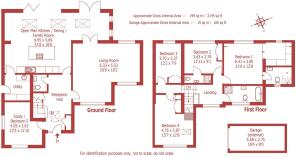
Gaunts Common, Wimborne, Dorset, BH21

- PROPERTY TYPE
Detached
- BEDROOMS
4
- BATHROOMS
3
- SIZE
Ask agent
- TENUREDescribes how you own a property. There are different types of tenure - freehold, leasehold, and commonhold.Read more about tenure in our glossary page.
Freehold
Key features
- Presented in exemplary condition
- Refurbished to a high standard of specification
- Situated in a large garden plot
- Impressive, large kitchen/family room
- Detached garage and ample off road parking
Description
Situated in a large garden plot, set back from the village road, the house now provides a stylish, contemporary living space including an impressive, large kitchen/dining/family room with bifold and French doors to a large garden terrace, ideal for al fresco dining.
Tastefully decorated throughout, the property benefits from oil fired central heating, replacement UPVC double glazed windows, quality flooring, oak doors to the ground floor, oak-faced doors to the first floor, new kitchen and bathroom fittings, a detached garage, and a large gravelled driveway providing ample turning and parking space. The gardens have been landscaped with a wealth of planting.
The front door leads through to a spacious, light reception hall featuring quality laminate flooring, a coat cupboard, an under stairs cupboard, and a skylight. There is also a cloakroom, and a study/fifth bedroom. Agents’ Note: There is provision to create an en suite shower room.
The large, well proportioned, dual aspect living room has a pair of glazed doors opening through to the dining area which has a skylight and French doors leading out to the garden terrace, with a delightful outlook over the garden.
There is a superb, open plan kitchen/dining/family room featuring under floor heating, 2 skylights and bi-folding doors to a composite sun deck. The kitchen comprises contemporary units, quartz worktops, integrated fridge/freezer, oven and combination oven, dishwasher, seating area, and a central island incorporating a wine cooler, storage, a breakfast bar, and an induction hob with extractor above. There is also a utility room with a sink, space and plumbing for washing machine, a cupboard housing a pressurised hot water cylinder and a Worcester oil fired central heating boiler, and a door to outside.
From the hall, stairs lead to a split level landing. There is a loft access (with retractable ladder) and a lovely outlook to the front.
The principal bedroom suite has a dressing room (with double and triple wardrobes), and an en suite shower room comprising walk-in shower, wash basin, WC, and a cabinet (with heated mirror.) The guest bedroom (bedroom 2) has fitted double wardrobes, and an en suite shower room. There is a family bath/shower room comprising twin-ended bath, WC, wash basin, shower, and cabinet (with heated mirror.)
From the lower landing, there is access to 2 further bedrooms. Bedroom 3 has a fitted double wardrobe, and the fourth bedroom features a gable window to the front, a Velux window, and a triple built-in wardrobe.
Magnolia Cottage is set back from the village road and approached via a wide entrance with power available for the installation of electric gates. A long gravelled driveway provides ample off road parking, and a turning area leads to a detached timber garage with an electrically operated door (with electric, water tap, lighting and power points.) The landscaped front garden has well planted flower beds, and lawns extends around the side of the house to the private rear garden. There is a large porcelain terrace ideal for al fresco dining, and a composite sun deck with exterior lighting and power points. The well stocked garden is nicely enclosed, affording privacy, and has a large, gently sloping lawn, a timber shed and a path leading to a pergola and a porelain patio area (with power points.)
Location:
Gaunts Common is a popular village with a First School, nestled in the Dorset countryside but close to the market town of Wimborne Minster, which offers a wide range of amenities. The nearby village of Furzehill has a busy post office/shop, The Stocks Inn pub/restaurant and Dumpton Preparatory School. The wider area is well served by state and independent schools including Queen Elizabeth’s, Corfe Hills, Canford, Castle Court, Clayesmore and Bryanston. The coastal towns of Poole and Bournemouth, both of which have mainline rail links to London Waterloo, are within about 30 minutes’ drive.
Directions:
From Wimborne, take the B3078 towards Cranborne, turning right towards Furzehill. Proceed past The Stocks Inn, and, at Pig Oak, turn left towards Gaunts Common. Proceed past St James School and up Rooks Hill, and the property can be found on the right hand side, shortly after the unmade lane.
Brochures
Web DetailsParticulars- COUNCIL TAXA payment made to your local authority in order to pay for local services like schools, libraries, and refuse collection. The amount you pay depends on the value of the property.Read more about council Tax in our glossary page.
- Band: F
- PARKINGDetails of how and where vehicles can be parked, and any associated costs.Read more about parking in our glossary page.
- Yes
- GARDENA property has access to an outdoor space, which could be private or shared.
- Yes
- ACCESSIBILITYHow a property has been adapted to meet the needs of vulnerable or disabled individuals.Read more about accessibility in our glossary page.
- Ask agent
Gaunts Common, Wimborne, Dorset, BH21
Add an important place to see how long it'd take to get there from our property listings.
__mins driving to your place
Get an instant, personalised result:
- Show sellers you’re serious
- Secure viewings faster with agents
- No impact on your credit score
Your mortgage
Notes
Staying secure when looking for property
Ensure you're up to date with our latest advice on how to avoid fraud or scams when looking for property online.
Visit our security centre to find out moreDisclaimer - Property reference WBO250151. The information displayed about this property comprises a property advertisement. Rightmove.co.uk makes no warranty as to the accuracy or completeness of the advertisement or any linked or associated information, and Rightmove has no control over the content. This property advertisement does not constitute property particulars. The information is provided and maintained by Christopher Batten, Wimborne. Please contact the selling agent or developer directly to obtain any information which may be available under the terms of The Energy Performance of Buildings (Certificates and Inspections) (England and Wales) Regulations 2007 or the Home Report if in relation to a residential property in Scotland.
*This is the average speed from the provider with the fastest broadband package available at this postcode. The average speed displayed is based on the download speeds of at least 50% of customers at peak time (8pm to 10pm). Fibre/cable services at the postcode are subject to availability and may differ between properties within a postcode. Speeds can be affected by a range of technical and environmental factors. The speed at the property may be lower than that listed above. You can check the estimated speed and confirm availability to a property prior to purchasing on the broadband provider's website. Providers may increase charges. The information is provided and maintained by Decision Technologies Limited. **This is indicative only and based on a 2-person household with multiple devices and simultaneous usage. Broadband performance is affected by multiple factors including number of occupants and devices, simultaneous usage, router range etc. For more information speak to your broadband provider.
Map data ©OpenStreetMap contributors.







