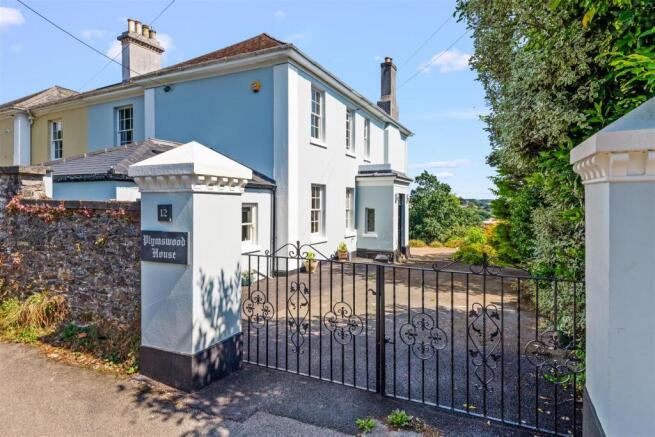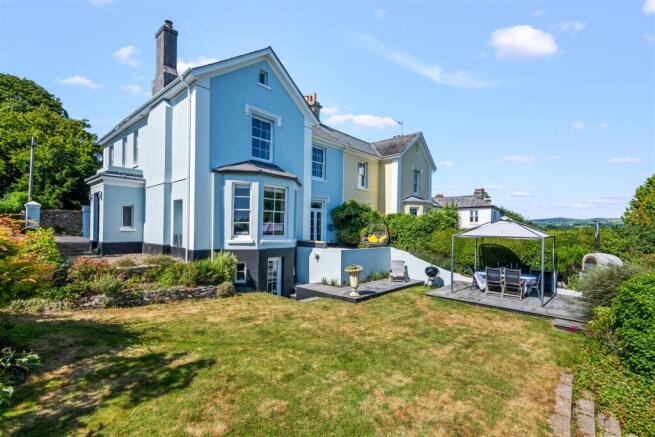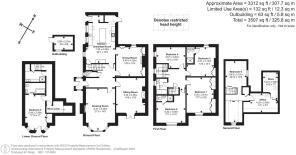
Watts Road, Tavistock, Devon

- PROPERTY TYPE
Semi-Detached
- BEDROOMS
6
- BATHROOMS
4
- SIZE
3,312 sq ft
308 sq m
- TENUREDescribes how you own a property. There are different types of tenure - freehold, leasehold, and commonhold.Read more about tenure in our glossary page.
Freehold
Key features
- Substantial and Impressive Victorian Home
- Six Double Bedrooms (Three En-suite)
- Three Incredibly Elegant Receptions
- Quality Kitchen Extension, Wine Cellar
- Exceptional Character and Detailing
- South-facing, Terraced Gardens
- Countryside and Moorland Views
- Hugely Convenient Town Location
- Freehold
- Council Tax Band: F
Description
Situation - This incredibly impressive family home occupies a discreet position, set behind a gated driveway along one of Tavistock’s most sought-after roads. The property benefits from extremely convenient access to the town centre and all of its many facilities and amenities, within less than half a mile, whilst also enjoying a great degree of privacy and some wonderful, far-reaching views across the town towards surrounding countryside and Dartmoor National Park. For those with an outdoors-oriented lifestyle, open moorland is accessible at Whitchurch Down, just over a mile away to the east.
Tavistock is a thriving market town in West Devon forming part of a designated World Heritage Site, rich in history and tradition dating back to the 10th century and famed for being the birthplace of Sir Francis Drake. Today, the town offers a superb range of shopping, recreational and educational facilities, including the sought-after private and independent school, Mount Kelly, whilst the largely 19th-century town centre is focused around the Pannier Market and Bedford Square, in which regular farmers' markets are held.
Plymouth, some 15 miles to the south, offers extensive amenities with the added attraction of its coastal access and the Mayflower Marina. The cathedral city of Exeter lies some 40 miles to the northeast, providing rail, air and motorway connections to London and the rest of the UK.
Description - This beautifully finished, substantial and impressive Victorian residence was built, we understand, in the mid-1860s and has been a well-loved home to our clients for the past fifteen years. The extensive, extremely flexible accommodation is arranged over four floors and full of original character and detailing, notably in the reception rooms and first-floor bedrooms, which include exposed floorboards, picture and dado rails, numerous fireplaces, timber sash windows, coving, ceiling roses and mouldings, high skirting and wall panelling.
The entire house has been subject to considerable overhaul and improvement during our clients' ownership, including the conversion and damp-proofing of the lower ground floor to include a sizeable wine cellar and en-suite guest bedroom with potential for holiday letting or as an annexe. More recently, a striking and stylish contemporary kitchen extension has been constructed, and the family bathroom has been tastefully upgraded.
Externally, the house is complemented by some very well-arranged, south-facing, terraced walled gardens incorporating an outdoor dining area and built-in pizza oven, and a sizable, recently tarmacked, gated drive. Finally, some impressive far-reaching views across the town towards Dartmoor are available, particularly from the rear-facing and upper rooms. Overall, this is a house of exceptional character and quality, perfect for active family life, which also offers warmth, comfort and convenience in equal measure.
Accommodation - The house is accessed into a tiled vestibule, which in turn leads into a reception hallway. The ground-floor accommodation can then be summarised as follows: a very elegant principal drawing room, centred around an Ashburton marble fireplace housing a log burner, and featuring a seated bay window overlooking the rear garden; a sitting room with a Carrera marble fireplace, and with patio doors to the sun terrace; a dedicated dining room featuring a cast iron fireplace with original slate surround, and original fitted cupboards and cabinets; the bright and eye-catching kitchen, which forms part of the recent extension, and; a very well-appointed cloakroom.
The kitchen is finished with an extremely good range of contemporary cupboards and cabinets with quartz worktops, and a substantial island with Lemurian blue granite worktops, which also contains extensive built-in cupboards and power points. Integrated appliances and features include two AEG steam ovens, an AEG induction hob, a Bosch dishwasher, a full-height fridge and separate freezer, a Qettle boiling-water/filter tap, and a breakfast and coffee station. From the kitchen, a concealed staircase leads down to the lower ground floor, where there is a utility/laundry room, a dedicated wine cellar, and an en-suite double bedroom with a door to the gardens, complete with a stylish en-suite bathroom.
Off the galleried first-floor landing are four double bedrooms, including two with en-suite shower rooms and the principal bedroom, which is fitted with full-height wardrobes and a cast iron feature fireplace. There is a newly upgraded standalone bathroom featuring a rain-style shower head over an oval bath, and a slate-topped vanity unit with a mounted basin. Stairs rise to the second floor, where there are two sizable additional rooms with exposed structural timbers plus a useful WC. The largest room is set up as a bedroom and enjoys views out over the town towards Dartmoor, and the second is utilised as a home office.
Outside - The house is approached into a gated, tarmac drive where there is off-road parking for 4-5 vehicles. To the rear of the house, the wonderful gardens are south-facing and arranged over two lawned terraces enclosed by brick and stone walling, with a further paved sun terrace outside of the drawing room. To one side of the upper lawn is a granite-paved outdoor dining area and wood-fired pizza oven with an accompanying polished granite preparation table complete with a power supply, all set beneath a metal-framed canopy. The lower garden is planted with soft fruit, herbs and fruit trees, including apple, fig and pear, and to one side is a tool and materials store, and separate log store. To the side of the kitchen is a further enclosed courtyard area which is ideal for catching the afternoon sun and features a storage building ideal for bikes or machinery.
Services - Mains water, electricity, gas and drainage. Gas-fired central heating to the house and underfloor heating to the kitchen extension. Ultrafast broadband is available. Mobile voice/data services are available with all four major providers (source: Ofcom's online service checker). Please note that the agents have neither inspected nor tested these services.
Brochures
Watts Road, Tavistock, Devon- COUNCIL TAXA payment made to your local authority in order to pay for local services like schools, libraries, and refuse collection. The amount you pay depends on the value of the property.Read more about council Tax in our glossary page.
- Band: F
- PARKINGDetails of how and where vehicles can be parked, and any associated costs.Read more about parking in our glossary page.
- Yes
- GARDENA property has access to an outdoor space, which could be private or shared.
- Yes
- ACCESSIBILITYHow a property has been adapted to meet the needs of vulnerable or disabled individuals.Read more about accessibility in our glossary page.
- Ask agent
Watts Road, Tavistock, Devon
Add an important place to see how long it'd take to get there from our property listings.
__mins driving to your place
Get an instant, personalised result:
- Show sellers you’re serious
- Secure viewings faster with agents
- No impact on your credit score
Your mortgage
Notes
Staying secure when looking for property
Ensure you're up to date with our latest advice on how to avoid fraud or scams when looking for property online.
Visit our security centre to find out moreDisclaimer - Property reference 34058845. The information displayed about this property comprises a property advertisement. Rightmove.co.uk makes no warranty as to the accuracy or completeness of the advertisement or any linked or associated information, and Rightmove has no control over the content. This property advertisement does not constitute property particulars. The information is provided and maintained by Stags, Tavistock. Please contact the selling agent or developer directly to obtain any information which may be available under the terms of The Energy Performance of Buildings (Certificates and Inspections) (England and Wales) Regulations 2007 or the Home Report if in relation to a residential property in Scotland.
*This is the average speed from the provider with the fastest broadband package available at this postcode. The average speed displayed is based on the download speeds of at least 50% of customers at peak time (8pm to 10pm). Fibre/cable services at the postcode are subject to availability and may differ between properties within a postcode. Speeds can be affected by a range of technical and environmental factors. The speed at the property may be lower than that listed above. You can check the estimated speed and confirm availability to a property prior to purchasing on the broadband provider's website. Providers may increase charges. The information is provided and maintained by Decision Technologies Limited. **This is indicative only and based on a 2-person household with multiple devices and simultaneous usage. Broadband performance is affected by multiple factors including number of occupants and devices, simultaneous usage, router range etc. For more information speak to your broadband provider.
Map data ©OpenStreetMap contributors.







