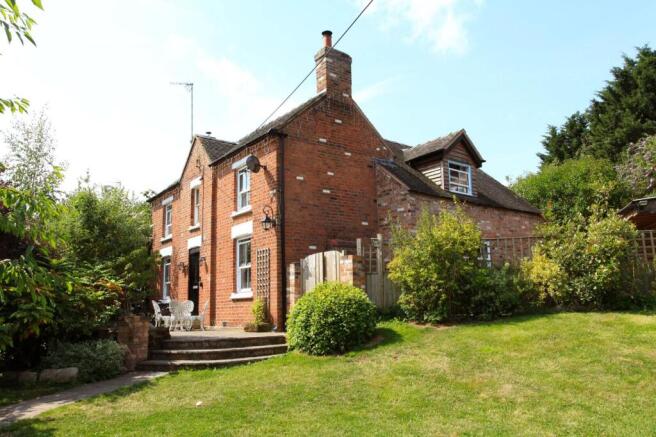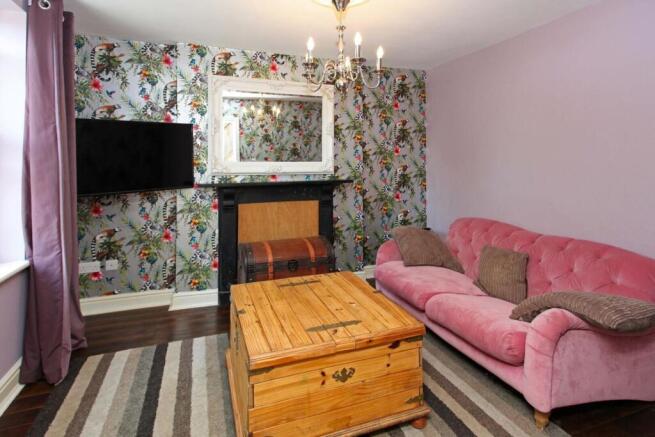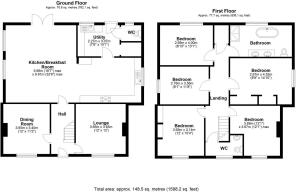5 bedroom detached house for sale
The Laurels, Gnosall

- PROPERTY TYPE
Detached
- BEDROOMS
5
- BATHROOMS
2
- SIZE
Ask agent
- TENUREDescribes how you own a property. There are different types of tenure - freehold, leasehold, and commonhold.Read more about tenure in our glossary page.
Freehold
Key features
- Five Good-sized Bedrooms
- Large Kitchen Diner
- Beautiful Surrounding Gardens
- Quiet Lane Location
- Close to Amenities
- Ideal for Family Life
Description
The Laurels is set on an enviable plot, surrounded by beautifully maintained gardens that offer a peaceful retreat from the hustle and bustle of daily life. The outdoor space is perfect for children to play or for hosting summer barbecues with friends and family.
In addition to its appealing features, this property benefits from parking for up to four vehicles, making it practical for families with multiple cars. The location is particularly advantageous, as it is close to local amenities, including shops, restaurants, and schools, making everyday life convenient and enjoyable.
In summary, The Laurels is a delightful family home that combines comfort, space, and a prime location, making it an ideal choice for those seeking a serene yet connected lifestyle in Gnosall.
Hall - Leading into all ground floor accommodation and stairway to the first floor.
Lounge - Decorated with stylish wallpaper, beautiful hardwood flooring and a large sash window, this front living room is full of natural light and an ideal room for relaxing in.
Snug - A cozy second living room, with the generous fireplace and mantle being the standout feature. Decorated with half-panelled walls and pretty wallpaper, with the added bonus of a built-in glass-fronted show cupboard.
Kitchen Diner - Occupying the majority of the ground floor, this spacious, bright and well-designed kitchen/dining area is perfect for family meals or entertaining guests. With ample storage space from white wooden wall and base units, an integrated dishwasher and sunken sink, and space for a large gas cooker. Three big windows and French doors to the garden allow in lots of natural light and create a flow between outdoor and indoor living.
Utility & Wc - A generous sized utility space, with fitted units, sink drainer and plumbing for appliances such as a washing machine and tumble drier. Featuring the ground floor WC, boiler and access to the rear garden.
Stairs & Landing - Straight staircase leading to the first-floor landing, with a storage cupboard and loft access.
Bedroom One - Turning right at the top of the stairs, a good-sized double bedroom overlooking the front of the property with fitted radiator and ceiling light fitting.
Bedroom Two - Another double bedroom to the front of the property, with a large sash window and the added feature of fitted shelves and an alcove for wardrobe space.
Bedroom Three - The large master bedroom features two built-in wardrobe spaces for added convenience, big sash window and stylish patterned wallpaper.
Bedroom Four - A small double bedroom with plush grey carpets, fitted radiator, big sash window and ceiling light fitting.
Bedroom Five - Big double bedroom to the rear of the property, with a big sash window, fitted radiator and ceiling light fitting.
Wc - Fitted with a low-level flush WC and pedestal basin, tiled floor and walls, and a chrome-heated towel rail.
Bathroom - Very generous bathroom featuring both a free-standing bathtub and a corner shower unit, with a double sink vanity unit for added comfort and convenience. Beautiful hardwood flooring, large, frosted window and chrome heated towel rail.
Garden - To the rear of the property, a pretty, raised patio area sheltered by planted borders. With access to the front of the property via a side gated entrance, the grounds flow seamlessly. Two large lawns to the front of the property, with added privacy from established shrubbery that edges the gardens. A paved pathway leads from the driveway to the patio area and front entrance to the house.
Brochures
The Laurels, Gnosall- COUNCIL TAXA payment made to your local authority in order to pay for local services like schools, libraries, and refuse collection. The amount you pay depends on the value of the property.Read more about council Tax in our glossary page.
- Band: E
- PARKINGDetails of how and where vehicles can be parked, and any associated costs.Read more about parking in our glossary page.
- Yes
- GARDENA property has access to an outdoor space, which could be private or shared.
- Yes
- ACCESSIBILITYHow a property has been adapted to meet the needs of vulnerable or disabled individuals.Read more about accessibility in our glossary page.
- Ask agent
The Laurels, Gnosall
Add an important place to see how long it'd take to get there from our property listings.
__mins driving to your place
Get an instant, personalised result:
- Show sellers you’re serious
- Secure viewings faster with agents
- No impact on your credit score
Your mortgage
Notes
Staying secure when looking for property
Ensure you're up to date with our latest advice on how to avoid fraud or scams when looking for property online.
Visit our security centre to find out moreDisclaimer - Property reference 34060981. The information displayed about this property comprises a property advertisement. Rightmove.co.uk makes no warranty as to the accuracy or completeness of the advertisement or any linked or associated information, and Rightmove has no control over the content. This property advertisement does not constitute property particulars. The information is provided and maintained by Lets Move, Newport. Please contact the selling agent or developer directly to obtain any information which may be available under the terms of The Energy Performance of Buildings (Certificates and Inspections) (England and Wales) Regulations 2007 or the Home Report if in relation to a residential property in Scotland.
*This is the average speed from the provider with the fastest broadband package available at this postcode. The average speed displayed is based on the download speeds of at least 50% of customers at peak time (8pm to 10pm). Fibre/cable services at the postcode are subject to availability and may differ between properties within a postcode. Speeds can be affected by a range of technical and environmental factors. The speed at the property may be lower than that listed above. You can check the estimated speed and confirm availability to a property prior to purchasing on the broadband provider's website. Providers may increase charges. The information is provided and maintained by Decision Technologies Limited. **This is indicative only and based on a 2-person household with multiple devices and simultaneous usage. Broadband performance is affected by multiple factors including number of occupants and devices, simultaneous usage, router range etc. For more information speak to your broadband provider.
Map data ©OpenStreetMap contributors.




