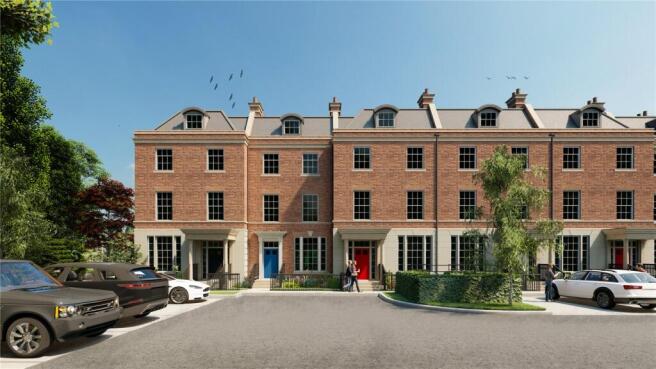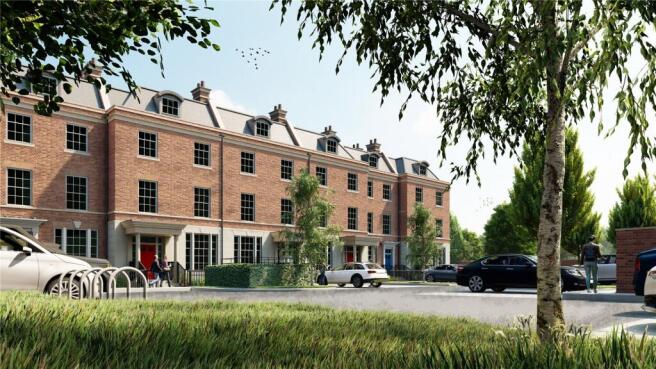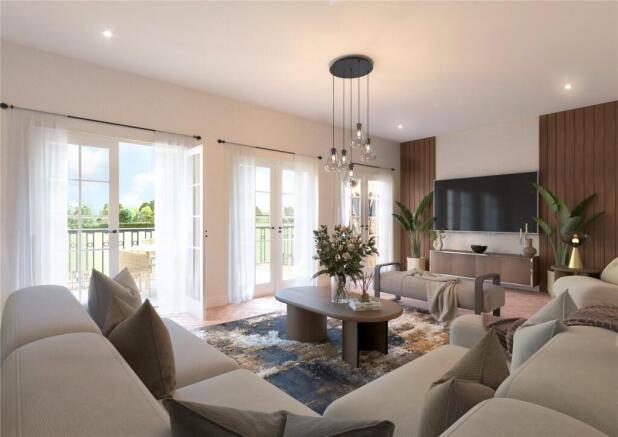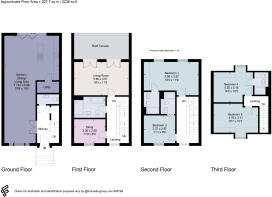
Spa Court, Station Road, Ashby De La Zouch, Leicestershire, LE65

- PROPERTY TYPE
Mews
- BEDROOMS
5
- BATHROOMS
3
- SIZE
2,236 sq ft
208 sq m
- TENUREDescribes how you own a property. There are different types of tenure - freehold, leasehold, and commonhold.Read more about tenure in our glossary page.
Freehold
Key features
- Stunning new development
- Mid townhouse
- Completion due Autumn 2026
- Five bedrooms
- Three bathrooms
- Two receptions
- Exclusive collection of 10 beautifully imagined townhouses
- Reserve your plot Now
Description
Description
Set to be one of the town’s best new addresses, the development offers contemporary style in a historic setting: the houses are built on the site of the former Ivanhoe Spa Baths, which were attended by local high society during
the Georgian era. The attractive red brick and stone design complements the Grade II-listed Royal Hotel building next door, which will offer a new destination for dining and leisure.
Each house has been designed with fabulous details throughout to create a restful, luxurious home with modern design and the very latest in technology and appliances. Large terraces and manicured gardens overlook the Bath Grounds to the rear, with direct access from the development – a 13-acre park right on your doorstep.
A brand-new community, in a historic town. Spa Court is an exciting addition to Ashby-de-la-Zouch, in a fantastically
green yet central setting that caters to a variety of lifestyles. The development can be found in the centre of Ashby, on the western boundary of the Bath Grounds – a large green space that has served the community for centuries with sporting events, festivals, walking trails and sporting and leisure facilities. The town’s vibrant Market Street offers independent bars and restaurants, household name chains and convenience stores. Superstore shopping including Tesco, Aldi and a Marks & Spencer Food Hall can be found on the eastern edge of the town.
While your bright and airy new home has been decorated in a neutral style to allow you to put your own stamp on it when you’re ready, we’ve added subtle character with herringbone oak flooring, black ironmongery and luxurious Porcelanosa tiling – small details that make all the difference.
You can be sure that your fully future-proofed home will stand the test of time with our 10-year guarantee.
Key features:
Internal features
• Energy-efficient thermostatically controlled heating
• Underfloor heating throughout
• Matte black door furniture and ironmongery
• Fitted wardrobes to the master bedroom
Kitchens
• Bespoke kitchen cabinetry and tiling
• Krion™ Solid Surface worktops
• Integrated appliances including double oven, induction hob, dishwasher and fridge freezer
• Herringbone oak timber flooring
• Bifold doors
• Recessed downlights
Bathrooms
• Porcelanosa sanitaryware and wall tiling
• Vanity unit in the en suite to the principal bedroom
• Heated dual-fuel towel rail
• Porcelanosa tiling, including full height tiling to showers
• Recessed downlights
Exterior finishes and features
• Gated access to plots 4 - 10
• Double-glazed high performance timber sash windows
• Turfed lawns and paved patios and paths
• Air source heat pump
• Allocated parking
Entertaining is a breeze with bright and airy open plan kitchens and dining rooms that lead directly onto the garden. Separate living rooms provide ample space to relax and unwind, with private terraces enjoying wonderfully green views. All bedrooms are configured with either en suite facilities or separate bathrooms and are fitted with built-in dressing areas or wardrobes.
Location
Ashby is also home to a number of good schools, including two well-regarded secondary schools and a variety of popular primary schools. Sports fans will appreciate the town’s excellent leisure centre and open-air lido – the only one in the county, golf at Willesley Park and cricket in the Bath Grounds. Step back in time with a stroll around the 15th-century castle, its fortified towers still remarkably intact.
The Midlands town is situated within Leicestershire, 18 miles from Leicester, and offers good commuter links into the neighbouring counties of Derbyshire and Staffordshire. The nearest stations are Burton-on-Trent, Tamworth and East Midlands Parkway, offering easy connections to Nottingham, London and further afield. Road communications are excellent too, with the A42 bypassing the town and providing access to the M42, M1 and M6 motorways. East Midlands Airport is about 11 miles northeast of Ashby, with domestic and international flights.
Square Footage: 2,236 sq ft
Additional Info
North West Leicestershire Council
Not yet banded
Brochures
Web Details- COUNCIL TAXA payment made to your local authority in order to pay for local services like schools, libraries, and refuse collection. The amount you pay depends on the value of the property.Read more about council Tax in our glossary page.
- Band: TBC
- PARKINGDetails of how and where vehicles can be parked, and any associated costs.Read more about parking in our glossary page.
- Yes
- GARDENA property has access to an outdoor space, which could be private or shared.
- Yes
- ACCESSIBILITYHow a property has been adapted to meet the needs of vulnerable or disabled individuals.Read more about accessibility in our glossary page.
- Ask agent
Energy performance certificate - ask agent
Spa Court, Station Road, Ashby De La Zouch, Leicestershire, LE65
Add an important place to see how long it'd take to get there from our property listings.
__mins driving to your place
Get an instant, personalised result:
- Show sellers you’re serious
- Secure viewings faster with agents
- No impact on your credit score
Your mortgage
Notes
Staying secure when looking for property
Ensure you're up to date with our latest advice on how to avoid fraud or scams when looking for property online.
Visit our security centre to find out moreDisclaimer - Property reference NTS240218. The information displayed about this property comprises a property advertisement. Rightmove.co.uk makes no warranty as to the accuracy or completeness of the advertisement or any linked or associated information, and Rightmove has no control over the content. This property advertisement does not constitute property particulars. The information is provided and maintained by Savills, Nottingham. Please contact the selling agent or developer directly to obtain any information which may be available under the terms of The Energy Performance of Buildings (Certificates and Inspections) (England and Wales) Regulations 2007 or the Home Report if in relation to a residential property in Scotland.
*This is the average speed from the provider with the fastest broadband package available at this postcode. The average speed displayed is based on the download speeds of at least 50% of customers at peak time (8pm to 10pm). Fibre/cable services at the postcode are subject to availability and may differ between properties within a postcode. Speeds can be affected by a range of technical and environmental factors. The speed at the property may be lower than that listed above. You can check the estimated speed and confirm availability to a property prior to purchasing on the broadband provider's website. Providers may increase charges. The information is provided and maintained by Decision Technologies Limited. **This is indicative only and based on a 2-person household with multiple devices and simultaneous usage. Broadband performance is affected by multiple factors including number of occupants and devices, simultaneous usage, router range etc. For more information speak to your broadband provider.
Map data ©OpenStreetMap contributors.





