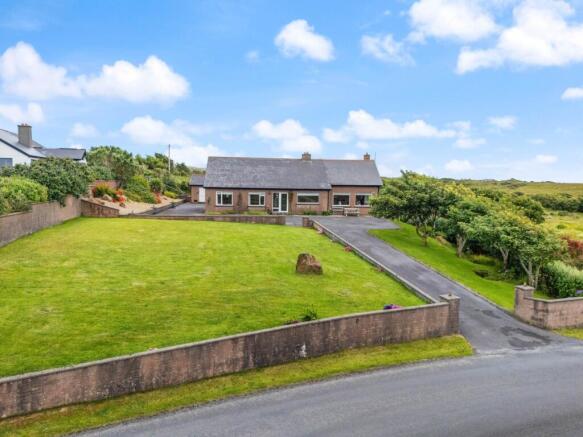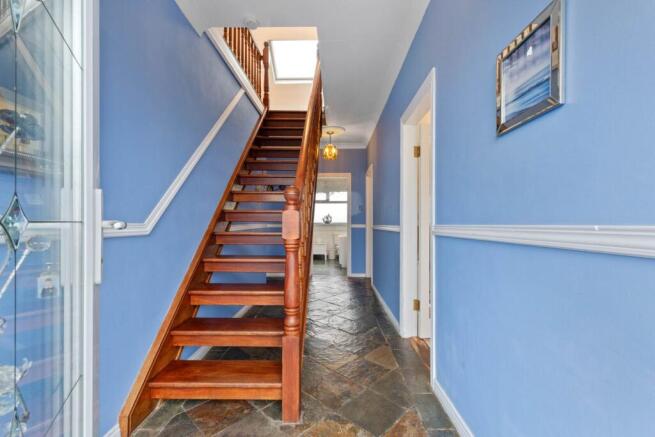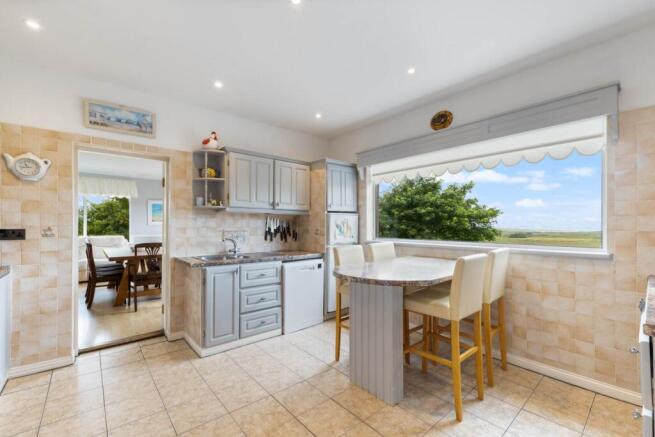4 bedroom house for sale
Emlagh, Cleggan, Clifden, Co. Galway H71 Y363, Ireland
- PROPERTY TYPE
House
- BEDROOMS
4
- SIZE
Ask agent
Key features
- Beautifully presented 4/5 bedroom detached residence
- Self contained 1 bedroom chalet
- Set on a site of circa 0.5 acres of maintained gardens
- Close to Rossadillisk and Sellerna beaches
- Close to village of Cleggan
Description
THE HOUSE: Constructed in the early 1990`s, this beautifully presented 4/5 bedroom family home, extending to 262 sq. meters and benefitting from stunning views in almost every direction. The property is of block construction, attractive stone fa?ade, under a slated roof and benefits from oil fired central heating, mains water and mains electricity. The accommodation comprises of inner hallway, kitchen, spacious living room, sitting room, sunroom, 2 large double bedrooms, both with ensuite facilities, playroom (bedroom 5), bathroom and utility room. To the first floor there are 2 further bedrooms and separate bathroom. The chalet is self-contained and benefits from living room/kitchen, bedroom and bathroom. Outside, the property has beautifully maintained gardens to the front and rear, an attractive private patio area to the rear and ample off-road parking.
Just one mile from the charming village of Cleggan, where there are shops, bars, restaurant, school and regular ferries to Inishbofin and Inishturk Islands from the large pier there. The property is ideally placed for fishing and other water sports from Rossadillisk and Sellerna Beach while some of the loveliest and quietest other beaches at Omey, Aughrus and Ballinakill are all within 10 minutes drive. The property is only seven miles from Clifden, which is regarded as the Capital of Connemara, with banks and a large selection of shops, pubs, and other leisure facilities. Clifden is noted for its many fine seafood restaurants, the famous Connemara Pony Show which takes place there each August, and the Clifden Arts Festival in September, all of which attract many Irish and foreign visitors. The property is 58 miles from the regional capital of the West, Galway City, with its mainline road and rail connections and extensive and substantial cultural, commercial and retail facilities. Shannon Airport is some 21/2 hours from the property. Golf is available at the Connemara Golf Club whilst there are six other courses within an hour`s drive of the property
UPVC double glazed door giving access to inner hallway.
Inner Hallway
(NW) being L shaped in design, with natural slate quarry tiles throughout, doors leading to kitchen, sitting room, playroom (bedroom 5), master bedroom, utility room and bathroom. Open tread wooden stairs rising to first floor, coving and cornicing,
Kitchen - 13'3" (4.04m) x 13'1" (3.99m)
(NW) with tiled flooring throughout, a beautiful range of wall mounted and base units with tiled splash back, integrated one and a half bowl sink drainer, space for dishwasher, fridge freezer, built-in oven and microwave. Firebird 50/90 Super Q oil fired boiler, inset ceiling lights, door leading to hot press, which is shelved and has a factory lagged tank.
Living room - 26'4" (8.03m) x 17'6" (5.33m)
NW, SW) a beautiful double aspect spacious room, with panoramic views to the front and side, laminate flooring throughout, coving, cornicing. An attractive gas fire, set on a granite hearth with wooden mantle and tiled surround. Doors leading to sitting room and corridor leading to sunroom and ground floor bedroom.
Sitting Room - 13'8" (4.17m) x 13'2" (4.01m)
(SE) with laminate flooring throughout, television point, open fire set on a granite hearth with moulded surround and wooden mantle, coving, cornicing, door leading to inner hallway.
Inner Corridor
(NE) with polished quarry tiled flooring throughout, inset ceiling lights, door leading to ground floor bedroom and sunroom. double glazed door giving access to rear patio area.
Sunroom - 12'2" (3.71m) x 8'7" (2.62m)
(NE, SE, SW) with tiled flooring throughout, a beautiful triple aspect room, with a vaulted wood panelled ceiling, electric light fan and views to the rear and side.
Bedroom 2 - 14'9" (4.5m) x 10'2" (3.1m)
(SW) with laminate flooring throughout, television point, views to side and door leading to ensuite.
En Suite - 11'2" (3.4m) x 10'0" (3.05m)
(SE) with tiled flooring throughout, fully tiled walls, wood panelled ceiling, low level WC, wash hand basin, wall mounted mirror, Mira Elite ST wall mounted shower and obscured window to rear.
Bathroom - 10'1" (3.07m) x 7'1" (2.16m) Max
(SE) with tiled flooring throughout, fully tiled walls, bath with panelled surround and gold chrome shower attachment, low level WC, wash hand basin with storage below, walk-in shower cubicle with mains pressure wall mounted shower, storage cupboard, wood panelled ceiling.
Dining Room / Bedroom 5 - 14'1" (4.29m) x 10'4" (3.15m)
(NW) with laminate flooring throughout, views to front, television point, coving and cornicing.
Bedroom 1 - 18'6" (5.64m) x 10'10" (3.3m)
(NW) with laminate flooring throughout, coving and cornicing, door leading to ensuite.
En Suite - 10'0" (3.05m) x 6'10" (2.08m)
(SE) with tiled flooring throughout, fully tiled walls, jacuzzi bath with panelled surround and gold taps and shower attachment, low level WC, wash hand basin with storage cupboard below, wall mounted shower, shaver light, large walk-in shower cubicle with Mira Elite ST wall mounted shower.
Utility Room - 10'0" (3.05m) x 10'3" (3.12m)
(SE) with tiled flooring throughout, part tiled walls, a range of base units with fitted worktops and storage above, space for fridge freezer and fridge, door leading to utility area.
Utility Area
(SE) with tiled flooring throughout, fully tiled walls, wood panelled ceiling, wash hand basin, space and plumbing for washing machine and tumble dryer and shelving.
From hallway, wooden tread stairs leading to first floor landing.
First Floor Landing - 23'0" (7.01m) x 14'10" (4.52m) Max
(SE) with wood laminate flooring throughout, access to loft via hatch, inset ceiling lights, doors leading to 2-bedrooms, bathroom, Velux windows to rear, access to under eaves storage.
Bedroom 3 - 18'2" (5.54m) x 13'5" (4.09m)
(SE) with wood effect flooring throughout, Velux window to rear, access to storage loft.
Bedroom 4 - 17'6" (5.33m) x 12'8" (3.86m)
(SW) with wood effect flooring throughout, access to under eaves storage (there is a large unused area on the northwestern side of the room, that could provide additional storage).
Bathroom - 9'0" (2.74m) x 6'4" (1.93m)
(SE) with fully tiled flooring throughout, fully tiled walls, low level WC, wash hand basin with storage cupboard below, wall mounted mirror, walk-in shower cubicle with Mira Sport wall mounted shower, heated towel rail, Velux window to rear.
CHALET (ROBIN`S LODGE)
A separate standalone building, which was originally a garage and is now converted to a self-contained chalet (no planning permission was sought on this). This provides a 1-bedroom self-contained chalet.
UPVC door leading to living room.
Living Room - 14'3" (4.34m) x 14'3" (4.34m)
(NE, NW, SW) with tiled flooring throughout, television point, built-in kitchen comprising of a matching range of wall mounted and base units, with tiled splash back, inset stainless steel sink drainer, space for slimline dishwasher, built-in electric oven, space for microwave, inset four ring electric hob with extractor above, space for fridge freezer, main electric fuse box, access to loft, door leading to bedroom and utility area.
Utility Area - 7'2" (2.18m) x 2'7" (0.79m)
(SE) with tiled flooring throughout, space and plumbing for washing machine and tumble dryer, built-in shelving.
Bedroom - 11'3" (3.43m) x 10'5" (3.18m)
(SW) with laminate flooring throughout, a spacious bedroom with built-in wardrobes and door leading to wet room, access to loft.
Shower Room - 10'4" (3.15m) x 2'7" (0.79m)
(SE) with vinyl tiling throughout, grey slated shower tray, Triton T70 wall mounted shower, low level WC, wash hand basin, wall mounted radiator, wall mounted mirror, inset ceiling lights.
Outside
The property is approached by a tarmacked driveway, leading to the front and side of the property, which provides ample parking, and the boundaries are clearly defined.To the rear of the property there is a turf/bin store measuring 15` x 4`. To the rear of the property there is an attractive natural slated patio area, overlooking the rear garden and being totally private. The gardens to the front and side are beautifully maintained with mature trees and shrubs, attractive chipped finishing. The front lawns are laid to lawn, enclosed by block walls.
Directions
From Cleggan, proceed west up towards Claddaghduff for approximately 1.5 miles and the property will be found on the left. Eircode H91 Y363
what3words /// airstrikes.eruptions.suddenly
Notice
Please note we have not tested any apparatus, fixtures, fittings, or services. Interested parties must undertake their own investigation into the working order of these items. All measurements are approximate and photographs provided for guidance only.
Emlagh, Cleggan, Clifden, Co. Galway H71 Y363, Ireland
NEAREST AIRPORTS
Distances are straight line measurements- Connemara(Local)35.1 miles
- Connemara(Local)35.7 miles
- Galway(International)52.8 miles
- Knock(International)60.2 miles
- Shannon(International)77.2 miles
Advice on buying Irish property
Learn everything you need to know to successfully find and buy a property in Ireland.
Notes
This is a property advertisement provided and maintained by Spencer Auctioneers, Galway (reference 242846_1049) and does not constitute property particulars. Whilst we require advertisers to act with best practice and provide accurate information, we can only publish advertisements in good faith and have not verified any claims or statements or inspected any of the properties, locations or opportunities promoted. Rightmove does not own or control and is not responsible for the properties, opportunities, website content, products or services provided or promoted by third parties and makes no warranties or representations as to the accuracy, completeness, legality, performance or suitability of any of the foregoing. We therefore accept no liability arising from any reliance made by any reader or person to whom this information is made available to. You must perform your own research and seek independent professional advice before making any decision to purchase or invest in overseas property.




