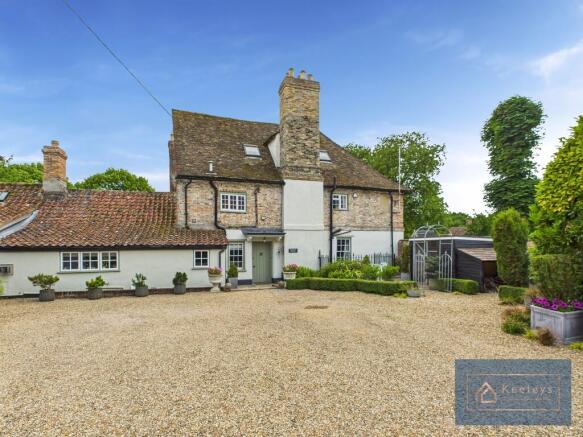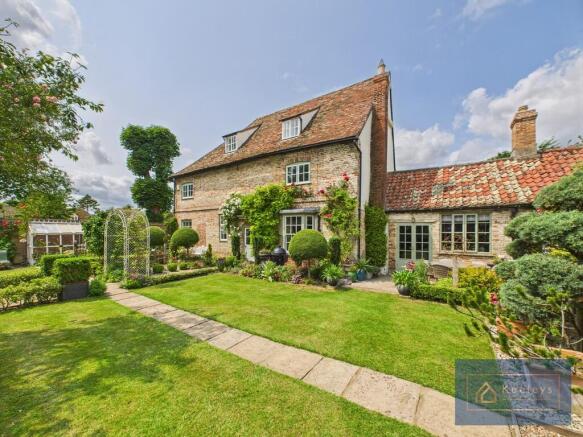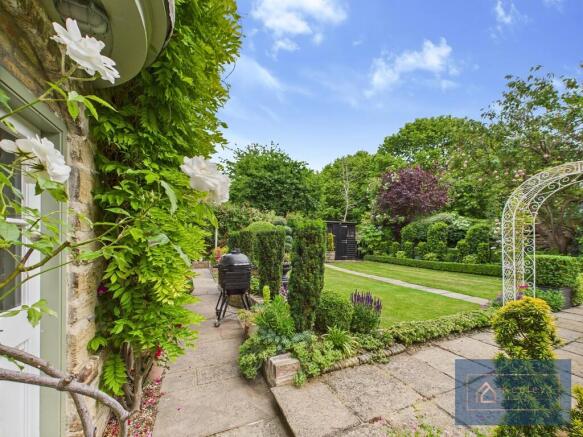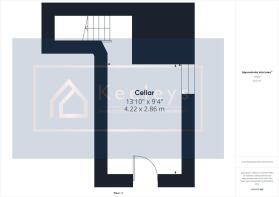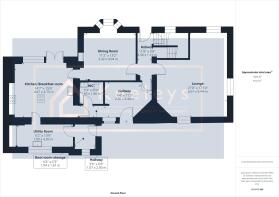
High Street, Chippenham, Ely

- PROPERTY TYPE
Link Detached House
- BEDROOMS
5
- BATHROOMS
4
- SIZE
2,845 sq ft
264 sq m
- TENUREDescribes how you own a property. There are different types of tenure - freehold, leasehold, and commonhold.Read more about tenure in our glossary page.
Freehold
Key features
- MUST WATCH VIRTUAL TOUR
- NO UPWARD CHAIN
- PLENTY OF OFF ROAD PARKING
- FULLY ENCLOSED GARDEN
- GRADE ll LISTED
- VERY WELL PRESENTED
- SOUTH FACING LANDSCAPED GARDEN
- 264 SQM OF ACCOMMODATION
- BEAUTIFULLY PRESENTED THROUGHOUT
- A VERY RARE OPPORTUNITY
Description
A rare opportunity to acquire a home of such character and stature, Box Hall is a truly special residence, and represents a rare opportunity to acquire one of Chippenham's most treasured residences. Early viewing is strongly recommended to appreciate the detail, scale, and serenity this outstanding home offers.
GROUND FLOOR
ENTRANCE HALL Entered via solid wood entrance door with zinc porch over. Outside lights.
Solid stone floor tiles with LED spotlights. Window seat. Wood, single glazed sash window to front elevation. Radiator.
CLOAKROOM Entered via solid wood door. Slate tiled floor. LED spotlights. Radiator. Towel rail and toilet roll holder. White WC with soft close function. Matching white, pedestal wash hand basin with taps over. Wall mounted coat hooks.
KITCHEN/BREAKFAST ROOM Step down from the hallway. Quarry tiled floor. Two radiators.
Bespoke solid wood floor and wall mounted cupboards and drawers. Built in Neff microwave with warming drawer over. Pull out full length spice rack. Butler style sink with stainless steel mixer tap over. Granite drainer and worktop over. Tiled splash-back.
Further built-in high level cupboards and wine rack. LED spotlights. Triple pendant ceiling lights. Space and plumbing for dishwasher and space for wine chiller cabinet. Space for an American style fridge/freezer.
Inglenook fireplace which now incorporates Britannic range electric cooker with electric hob, electric fan oven plus smaller oven with extractor over. Tiled splash-back with granite up-stand.
Further, built-in wood cabinet with doors and drawers. Additional floor mounted cupboard with pine top.
Quarry tiled steps leading up to wooden french doors provide access to the rear garden.
Vaulted tongue and groove ceiling with exposed beams. Central island incorporating cupboards and drawers to three sides with granite worktop with inset bottled gas burner ring.
Quarry tiled steps leading up in to Utility room.
Wood, single glazed window to rear elevation with wall mounted wood shelf in the corner.
UTILITY ROOM Access via kitchen/breakfast room. Stone floor. One and a half bowl sink with mixer tap over. Pine worktop with tiled splash-back, and space for both washing machine and tumble dryer.
Row of triple cupboards with metal fretwork, and housing floor mounted oil boiler, water softener, and immersion tank with pressurised cylinder.
Wood single glazed window to front elevation. LED spotlights. Wall mounted electric consumer unit. Bespoke wooden cupboard and matching drawers. Wall mounted double shelves.
Semi-glazed door leading in to boot room.
BOOT ROOM Stone floor. Wood single glazed window to front elevation. Wood paneled ceiling. Wall mounted spotlights and coat hooks.
Further solid wood door leading to the front elevation.
DINING ROOM Accessed via solid wood door from hallway. Stone floor tiles.Half glazed sash window to rear elevation with wood paneling below and with fitted shutters to both sides.
Victorian style radiator. Feature wood open fireplace surround with brick hearth (currently boarded up). Wall lights.
INNER HALLWAY Stone floor tiles. Solid wood with high level glazed panes above.
High level cupboard housing TV splitter and socket. Further half glazed wood door leading in to the rear garden.
Solid wood door affording access down carpeted staircase in to the cellar with rope handrail.
LOUNGE Carpeted. Open fire located in the corner with solid wood and painted surround. Brick hearth. Built in ceiling spotlights.
Three radiators. Wood single glazed sash windows to front, side and rear elevations. Bespoke wood cabinet with built in shelving and cupboards below. Inset spotlights.
CELLAR Dog leg carpeted staircase with rope handrail. Wood single glazed window to rear elevation. Feature shelf with open storage/display area.
Fully tanked with concrete blocks. Full length mirrored wall. LED spotlights. Fully glazed wooden door leading to front elevation via external stairs. Wood single glazed window to side elevation. Radiator.
FIRST FLOOR
LANDING Carpeted. Recessed ceiling spotlights. Feature, partially open stud-work.
BEDROOM 1 Entered via solid wood door. Carpeted. Walk-in cupboard with auto-light function and shelving. Two radiators.
Single glazed window to the rear elevation with secondary double glazing. Further single glazed window to the side elevation. LED spotlights.
Row of built-in wardrobes with auto-light function with cupboards over. Solid wood door provides access in to the en-suite.
EN-SUITE BATHROOM Part carpeted and part limed oak engineered oak floor. Built in double wardrobe. Towel rail.
Bespoke floor mounted cabinet with pair of cupboards below granite top with Jack and Jill circular wash hand basins seated on top with mixer taps over. Victorian style tiled splash-back. Wall light.
White WC with soft close function, and matching over-size ceramic bath with taps over and granite surround. Burlington wall mounted shower with mixer bar and waterfall shower head. Fully tiled surround.
Single glazed window to front elevation with secondary double glazing. Victorian style radiator. Feature, over-size mirror, LED spotlights and further ceiling mounted spot light bar.
Set of floor mounted built-in drawers. Shaver socket.
BATHROOM Accessed via half glazed wooden door. Engineered limed oak floor.
Victorian style white bath with metal claw feet. Bath has mixer bar with hand held shower attachment. Aqualisa mixer bar for shower with waterfall shower head. Glass shower door and fully tiled surround.
White wash hand basin mounted on legs with with taps over, and reproduction delft tiled splash-back.
White pedestal WC with black seat. Victorian style radiator. Inset spotlights plus wall lights.
Single glazed window to front elevation. Wall mounted towel ring, toilet roll holder and shaver socket.
BEDROOM 2 Entered via solid wood door. Carpeted. Radiator. Single glazed sash window to side elevation with secondary double glazing.
BEDROOM 3/STUDY Carpeted. Single glazed window with secondary double glazing to rear elevation.
SECOND FLOOR
LANDING Carpeted. Single glazed window with secondary double glazing to rear elevation. Spotlight.
BEDROOM 4 Accessed via solid wood door. Vaulted ceiling. Carpeted. Radiator. Velux window to front elevation with fitted venetian blind. Feature internal single glazed window over-looking the staircase.
Spotlights and central pendant light. Built in double wardrobe with auto-light function. Fitted with hanging rail and shelf above.
High level door affording access to loft space which is part-boarded with a light.
BEDROOM 5 Accessed via solid wood door. Carpeted. Radiator. Original feature cast iron victorian fireplace (closed off). Velux window to front elevation with fitted venetian blind. LED spotlights.
Single glazed window with secondary double glazing to rear elevation.
EN-SUITE Vinyl floor. LED spotlights. White vanity unit with cupboard under and oval sink over with mixer tap. Some feature tongue and groove wood paneling and tiled splash-back and mirror above.
Wall mounted extractor and dimplex wall mounted electric panel heater. White bath with taps over and glass screen. Mixing controller with waterfall shower head over. Fully tiled surround.
Wall mounted coat hooks, towel rail and toilet roll holder.
Wood door leading into storage area. Fitted shelf and housing immersion tank with pump and light (some restricted headroom).
EXTERNALLY
FRONT GARDEN Box Hall is accessed via brick pillared painted gates with separate pedestrian gate. There is an inset york stone plaque in the brick wall spanning the side elevation stating Box Hall.
The front is mainly laid to gravel affording parking for multiple vehicles and patio area. Box privet and planted with trees and shrubs. Oil tank located behind bushes. Brick built storage outbuilding with window and door to side of entrance gates.
Wrought iron railings with steps leading down to provide external access to the cellar and slabbed patio area.
There is also a timber garage (erected some 15 years ago) with fibre cement board roof and double access doors (used as storage).
Paved pathway leading to timber dog kennel with drainage and electricity, with felt roof and metal access door. There is a timer framed open wood storage area with sloping tiled roof.
There is a further dwarf brick retaining wall to the front elevation with a pair of silver birch trees and privet hedging.
To the side elevation of Box Hall is a brick wall skirting the High Street, with a feature box privet hedging behind wrought iron railings, with a floor level grate allowing light in to the cellar with gravel surround.
There is a right of way to afford access to No62 High Street - further details can be provided.
BACK GARDEN South facing. Fully enclosed by both high brick wall and timber fencing.
York stone paved terrace outside the Kitchen french doors and paved pathway spanning the width of the property. There is a small brick wall with steps leading in to the landscaped garden which is mainly laid to lawn and split in to quartiles, with part gravel borders and planted with a multitude of trees and shrubs. There is a dovecote in the corner.
At the rear and facing the house is a wooden pergola with cedar tiles roof and gravel under. There is a metal arch with a twisted maple alongside. A further feature wall and victorian iron gate. An established cherry tree nestles alongside the pergola with an entwined rose.
There is a pedestrian gate to the side elevation. A timer framed chicken house with poly-carbonate roof and adjacent chicken run with reclaimed tile roof, sits against the wall to the side elevation.
There is a timber built Hen house with stable door with smaller side extension which has a tiled roof. There is a further attached storage area gain with stable door.
An established wisteria and roses trail up on the rear elevation of the house itself. There are electrical sockets, water tap and gas bottle storage box (used to fuel the island gas burner in the kitchen).
VIEWING ARRANGEMENTS Viewings strictly by appointment with the Agent.
AGENT'S DISCLAIMERS These particulars are issued in good faith, but do not constitute representations of fact or form part of any offer or contract. The matters referred to in these particulars should be independently verified by prospective buyers. Neither Keeleys, nor any of its employees or agents has any authority to make or give any representation or warranty whatever in relation to this property.
Measurements: These approximate room sizes are only intended as general guidance. You must verify the dimensions carefully before ordering carpets or any built-in furniture.
The mention of any appliances and/or services within these sales particulars does not imply they are in full and efficient working order.
Anti-Money Laundering (AML) Regulations: Intending purchasers will be asked to produce identification documentation or agree to us undertaking the necessary AML checks.
- COUNCIL TAXA payment made to your local authority in order to pay for local services like schools, libraries, and refuse collection. The amount you pay depends on the value of the property.Read more about council Tax in our glossary page.
- Band: F
- PARKINGDetails of how and where vehicles can be parked, and any associated costs.Read more about parking in our glossary page.
- Garage,Off street
- GARDENA property has access to an outdoor space, which could be private or shared.
- Yes
- ACCESSIBILITYHow a property has been adapted to meet the needs of vulnerable or disabled individuals.Read more about accessibility in our glossary page.
- Ask agent
High Street, Chippenham, Ely
Add an important place to see how long it'd take to get there from our property listings.
__mins driving to your place
Get an instant, personalised result:
- Show sellers you’re serious
- Secure viewings faster with agents
- No impact on your credit score
Your mortgage
Notes
Staying secure when looking for property
Ensure you're up to date with our latest advice on how to avoid fraud or scams when looking for property online.
Visit our security centre to find out moreDisclaimer - Property reference 103234000152. The information displayed about this property comprises a property advertisement. Rightmove.co.uk makes no warranty as to the accuracy or completeness of the advertisement or any linked or associated information, and Rightmove has no control over the content. This property advertisement does not constitute property particulars. The information is provided and maintained by Keeleys, Ely. Please contact the selling agent or developer directly to obtain any information which may be available under the terms of The Energy Performance of Buildings (Certificates and Inspections) (England and Wales) Regulations 2007 or the Home Report if in relation to a residential property in Scotland.
*This is the average speed from the provider with the fastest broadband package available at this postcode. The average speed displayed is based on the download speeds of at least 50% of customers at peak time (8pm to 10pm). Fibre/cable services at the postcode are subject to availability and may differ between properties within a postcode. Speeds can be affected by a range of technical and environmental factors. The speed at the property may be lower than that listed above. You can check the estimated speed and confirm availability to a property prior to purchasing on the broadband provider's website. Providers may increase charges. The information is provided and maintained by Decision Technologies Limited. **This is indicative only and based on a 2-person household with multiple devices and simultaneous usage. Broadband performance is affected by multiple factors including number of occupants and devices, simultaneous usage, router range etc. For more information speak to your broadband provider.
Map data ©OpenStreetMap contributors.
