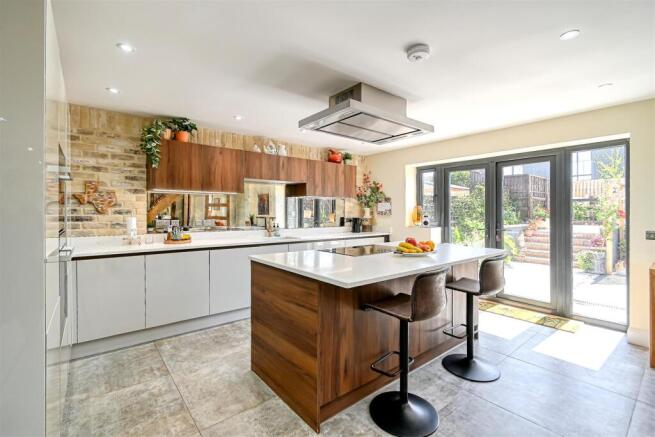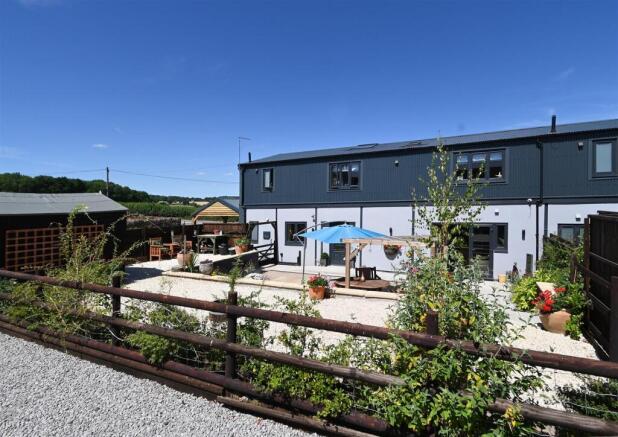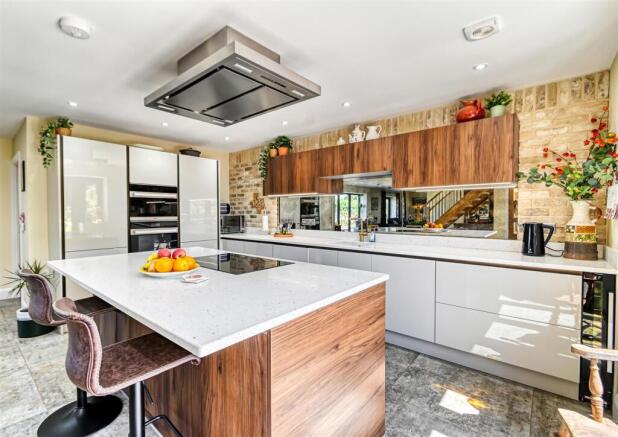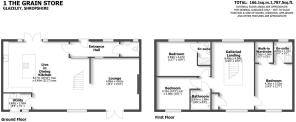
1 The Grain Store, Glazeley, Bridgnorth

- PROPERTY TYPE
Barn Conversion
- BEDROOMS
3
- BATHROOMS
3
- SIZE
Ask agent
- TENUREDescribes how you own a property. There are different types of tenure - freehold, leasehold, and commonhold.Read more about tenure in our glossary page.
Freehold
Description
Bridgnorth - 4 miles, Much Wenlock - 10 miles, Kidderminster - 14 miles, Ludlow - 19 miles, Shrewsbury - 22 miles, Telford - 15 miles, Wolverhampton - 17 miles, Birmingham - 29 miles.
(All distances are approximate).
Location - Glazeley is a small hamlet close to Bridgnorth, with some of Shropshire's most beautiful countryside on its door step. The surrounding area is characterised by rolling farmland and wooded hillsides. The area provides great opportunities for walking, riding and other outdoor pursuits. The market town of Bridgnorth is located around 3 miles away which offers a good range of amenities to include a variety of shops, pubs and restaurants, along with primary and secondary schooling, healthcare services, hospital, sports and leisure facilities. There are also many local attractions such as the Severn Valley Railway, Bridgnorth Castle and gardens, Northgate museum, theatre, cinema and the iconic Funicular Cliff Railway.
Accommodation - The front door opens into a welcoming entrance hall featuring a tiled floor with underfloor heating, cloaks storage and a guest cloakroom fitted with a modern white suite comprising a WC and a wash hand basin set within a vanity unit. A glass division separate the entrance to the living area.
The spacious open-plan live in kitchen and dining area, is also laid with tiled flooring and underfloor heating. The kitchen is stylishly appointed with seamless high-gloss base units, contrasting wall-mounted cupboards, Corian worktops, an inset sink unit, and a comprehensive range of integrated appliances including a fridge/freezer, oven, combi microwave, dishwasher, induction hob with extractor, and a wine cooler. A central island with breakfast bar provides additional workspace and casual dining.
The dining area benefits from full-height glazed windows overlooking the garden. A door from the kitchen opens into a separate utility room offering further appliance space, a sink unit, and plant room for the heating and hot water. A back door provides additional access to the garden. The lounge extends off the main living area offering a relaxing space with a feature fireplace and French doors opening out to the garden.
An Ash wooden staircase leads to the galleried landing (large enough as a study area) which is flooded with natural light from the dual aspect full-height windows that frame far-reaching views over the Shropshire countryside in addition to a large rear skylight. There is also a useful storage cupboard on this level.
The principal double bedroom enjoys views over the garden and benefits from a walk-in wardrobe and a modern en-suite shower room with a white suite including a WC, vanity unit, and a walk-in shower. Across the landing is a second double bedroom with a window to the rear and its own en-suite shower room featuring a skylight, WC, vanity unit, and walk-in shower. A third double bedroom also enjoys front-facing views and is served by a stylish family bathroom with a white suite comprising a WC, vanity unit, and bath with shower attachment.
Outside - The front garden is enclosed and attractively landscaped for low maintenance, with planted borders, a feature rockery, pergola, and an outdoor dining area. Steps lead up the an upper level, being gravelled providing further seating areas and a garden shed for storage. To the side of the property is the driveway and an oak-framed double carport with additional gravelled parking spaces. The rear garden is laid to lawn enclosed by traditional post and rail fencing and a mature hedge boundary that offers both privacy and far-reaching views over the surrounding countryside.
Services - We are advised by our client that mains water and electricity are connected. An Air Source heat pump provides the heating with underfloor heating to the ground floor and the hot water is provided by an energy efficient Thermino water heater.
Drainage via a private pure water treatment plant by Kingspan. Verification should be obtained from your surveyor.
We have seen 2 quarterly energy bills from 2024 and 2025 which average £98.50 for the quarter - so just £33 a month.
Tenure - We are advised by our client that the property is FREEHOLD. Verification should be obtained by your Solicitors.
Council Tax - Shropshire Council.
Tax Band: C.
Fixtures And Fittings - By separate negotiation.
Viewing Arrangements - Viewing strictly by appointment only. Please contact our Bridgnorth Office.
Directions - From Bridgnorth proceed out on the B4363 passing through Oldbury. Continue on this road for approximately 3 miles where you will enter the hamlet of Glazeley. The entrance to the barns are located a short distance along on the left hand side, signposted Glazeley Farms.
Brochures
1 The Grain Store, Glazeley, BridgnorthBrochure- COUNCIL TAXA payment made to your local authority in order to pay for local services like schools, libraries, and refuse collection. The amount you pay depends on the value of the property.Read more about council Tax in our glossary page.
- Band: C
- PARKINGDetails of how and where vehicles can be parked, and any associated costs.Read more about parking in our glossary page.
- Yes
- GARDENA property has access to an outdoor space, which could be private or shared.
- Yes
- ACCESSIBILITYHow a property has been adapted to meet the needs of vulnerable or disabled individuals.Read more about accessibility in our glossary page.
- Ask agent
1 The Grain Store, Glazeley, Bridgnorth
Add an important place to see how long it'd take to get there from our property listings.
__mins driving to your place
Get an instant, personalised result:
- Show sellers you’re serious
- Secure viewings faster with agents
- No impact on your credit score
Your mortgage
Notes
Staying secure when looking for property
Ensure you're up to date with our latest advice on how to avoid fraud or scams when looking for property online.
Visit our security centre to find out moreDisclaimer - Property reference 34061290. The information displayed about this property comprises a property advertisement. Rightmove.co.uk makes no warranty as to the accuracy or completeness of the advertisement or any linked or associated information, and Rightmove has no control over the content. This property advertisement does not constitute property particulars. The information is provided and maintained by Berriman Eaton, Bridgnorth. Please contact the selling agent or developer directly to obtain any information which may be available under the terms of The Energy Performance of Buildings (Certificates and Inspections) (England and Wales) Regulations 2007 or the Home Report if in relation to a residential property in Scotland.
*This is the average speed from the provider with the fastest broadband package available at this postcode. The average speed displayed is based on the download speeds of at least 50% of customers at peak time (8pm to 10pm). Fibre/cable services at the postcode are subject to availability and may differ between properties within a postcode. Speeds can be affected by a range of technical and environmental factors. The speed at the property may be lower than that listed above. You can check the estimated speed and confirm availability to a property prior to purchasing on the broadband provider's website. Providers may increase charges. The information is provided and maintained by Decision Technologies Limited. **This is indicative only and based on a 2-person household with multiple devices and simultaneous usage. Broadband performance is affected by multiple factors including number of occupants and devices, simultaneous usage, router range etc. For more information speak to your broadband provider.
Map data ©OpenStreetMap contributors.








