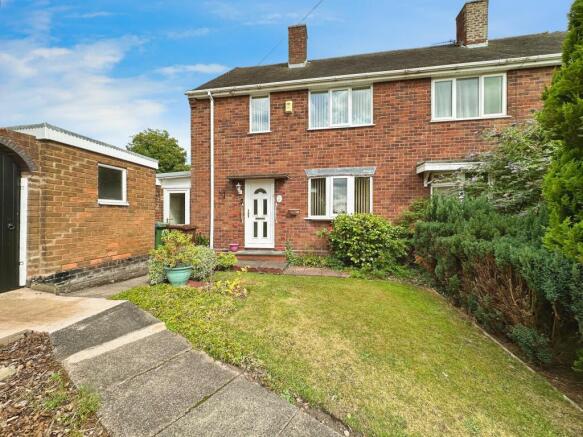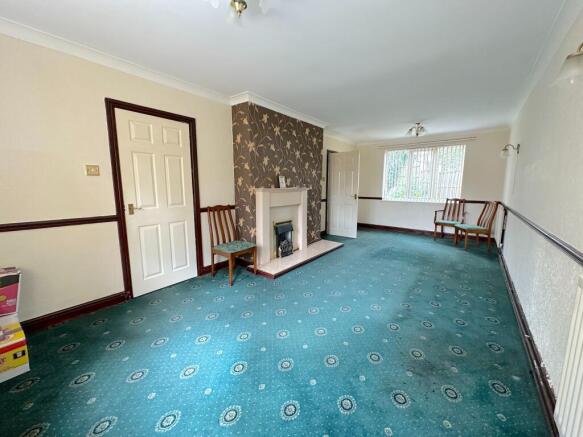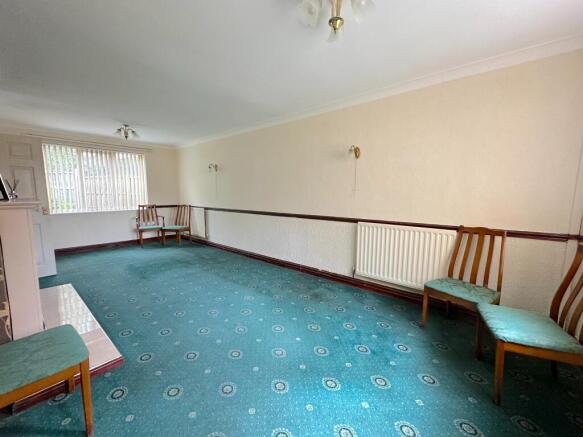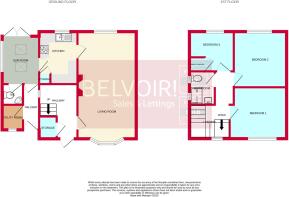
Saturn Road, High Town, Cannock, WS11

- PROPERTY TYPE
Semi-Detached
- BEDROOMS
3
- BATHROOMS
1
- SIZE
Ask agent
- TENUREDescribes how you own a property. There are different types of tenure - freehold, leasehold, and commonhold.Read more about tenure in our glossary page.
Freehold
Key features
- Three large bedrooms
- No upward chain
- Cul de sac location
- Huge garden!
- Well cared for family home
- Utility and downstairs WC
- Sun room
- A wonderful property for any growing family
- Sitting close to a host of local amenities, schools and transport links
- A genuine must see!
Description
Call us any time between 09:00am and 9:00pm - 7 days a week - 365 days a year!
Spacious Three-Bedroom Semi in Quiet Cul-de-Sac | Extended Sunroom & Utility | Larger Than Expected Garden | No Upward Chain | Hightown, Cannock!
Nestled within a peaceful cul-de-sac setting on Saturn Road in the ever-popular Hightown area of Cannock, this well-proportioned three-bedroom semi-detached home presents a fantastic opportunity for families, first-time buyers, or savvy investors alike. Benefitting from no upward chain and vacant possession, this property combines a spacious internal layout with an unexpectedly large garden plot - making it a truly standout offering within its category.
Upon entering the home, you’re welcomed by an inviting entrance hallway which sets the tone for the generous proportions found throughout the property. The ground floor boasts a full-length living room stretching the depth of the property, with dual-aspect windows allowing for an abundance of natural light. The separate kitchen to the rear is neatly presented and flows seamlessly through to an extended sunroom - ideal as a dining space, second sitting room or garden-facing retreat. Off the sunroom, you’ll find a practical utility area and a convenient downstairs WC, completing the flexible ground floor arrangement.
Ascending the U-shaped feature staircase to the first floor, the home continues to impress with three generously sized double bedrooms - all more than capable of accommodating a double bed alongside accompanying furnishings, and each benefiting from large windows and a feeling of space. The family shower room has been recently updated with modern fittings and tasteful finishes, while a series of built-in storage spaces add to the functionality and everyday comfort of the home.
Externally, the property occupies a larger-than-expected plot measuring approximately 0.09 acres. The rear garden is a real surprise - generous in both length and width, and notably non-overlooked, it offers plenty of scope for outdoor entertaining, children’s play, or even future extension (subject to planning). Residents enjoy the benefit of ample on-street parking, with the cul-de-sac location ensuring peace, privacy, and low traffic - ideal for families with young children or those simply seeking a quieter setting.
Ideally located for access to a wide range of amenities, the property sits within easy reach of reputable local schools, everyday shops, and transport links into Cannock town centre and beyond. The M6, M6 Toll and A5 are all easily accessible for commuters, while the hugely popular McArthurGlen Designer Outlet is just a short 10-minute drive away - offering shopping, dining, and leisure in abundance.
Whether you’re a growing family seeking more space, an established household looking for your next move, or an investor seeking a home in a high-demand rental area - this charming and deceptively spacious property is a must-view.
Viewing is highly recommended to fully appreciate the size of the plot, the versatility of the layout, and the overall potential on offer!
EPC rating: D. Tenure: Freehold,Entrance Hallway
Living Room
7.05m x 3.29m (23'2" x 10'10")
Kitchen
3.31m x 2.4m (10'10" x 7'10")
Sun Room
3.97m x 2.26m (13'0" x 7'5")
Downstairs WC
1.03m x 1.88m (3'5" x 6'2")
Utility Room
Bedroom One
3.65m x 3.27m (12'0" x 10'9")
Bedroom Two
3.33m x 3.27m (10'11" x 10'9")
Bedroom Three
2.25m x 1.48m (7'5" x 4'10")
Shower Room
2.51m x 2.43m (8'3" x 8'0")
Externally
The property offers on street parking with the option of renting or even purchasing a garage, of which can be found to the end of the road.
ID checks
Once an offer is accepted on a property marketed by Belvoir Estate Agents we are required to complete ID verification checks on all buyers and to apply ongoing monitoring until the transaction ends. Whilst this is the responsibility of Belvoir Estate Agents we may use the services of MoveButler, to verify Clients' identity. This is not a credit check and therefore will have no effect on your credit history. You agree for us to complete these checks, and the cost of these checks is £36.00 inc. VAT per buyer. This is paid in advance, when an offer is agreed and prior to a sales memorandum being issued. This charge is non-refundable.
- COUNCIL TAXA payment made to your local authority in order to pay for local services like schools, libraries, and refuse collection. The amount you pay depends on the value of the property.Read more about council Tax in our glossary page.
- Band: B
- PARKINGDetails of how and where vehicles can be parked, and any associated costs.Read more about parking in our glossary page.
- Driveway
- GARDENA property has access to an outdoor space, which could be private or shared.
- Private garden
- ACCESSIBILITYHow a property has been adapted to meet the needs of vulnerable or disabled individuals.Read more about accessibility in our glossary page.
- Ask agent
Energy performance certificate - ask agent
Saturn Road, High Town, Cannock, WS11
Add an important place to see how long it'd take to get there from our property listings.
__mins driving to your place
Get an instant, personalised result:
- Show sellers you’re serious
- Secure viewings faster with agents
- No impact on your credit score
Your mortgage
Notes
Staying secure when looking for property
Ensure you're up to date with our latest advice on how to avoid fraud or scams when looking for property online.
Visit our security centre to find out moreDisclaimer - Property reference P11153. The information displayed about this property comprises a property advertisement. Rightmove.co.uk makes no warranty as to the accuracy or completeness of the advertisement or any linked or associated information, and Rightmove has no control over the content. This property advertisement does not constitute property particulars. The information is provided and maintained by Belvoir, Walsall. Please contact the selling agent or developer directly to obtain any information which may be available under the terms of The Energy Performance of Buildings (Certificates and Inspections) (England and Wales) Regulations 2007 or the Home Report if in relation to a residential property in Scotland.
*This is the average speed from the provider with the fastest broadband package available at this postcode. The average speed displayed is based on the download speeds of at least 50% of customers at peak time (8pm to 10pm). Fibre/cable services at the postcode are subject to availability and may differ between properties within a postcode. Speeds can be affected by a range of technical and environmental factors. The speed at the property may be lower than that listed above. You can check the estimated speed and confirm availability to a property prior to purchasing on the broadband provider's website. Providers may increase charges. The information is provided and maintained by Decision Technologies Limited. **This is indicative only and based on a 2-person household with multiple devices and simultaneous usage. Broadband performance is affected by multiple factors including number of occupants and devices, simultaneous usage, router range etc. For more information speak to your broadband provider.
Map data ©OpenStreetMap contributors.





