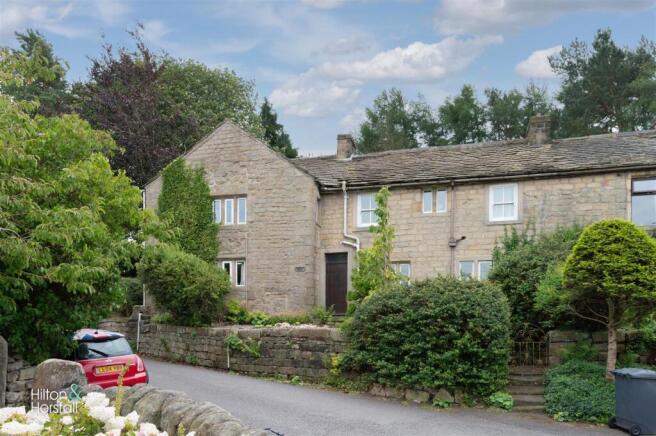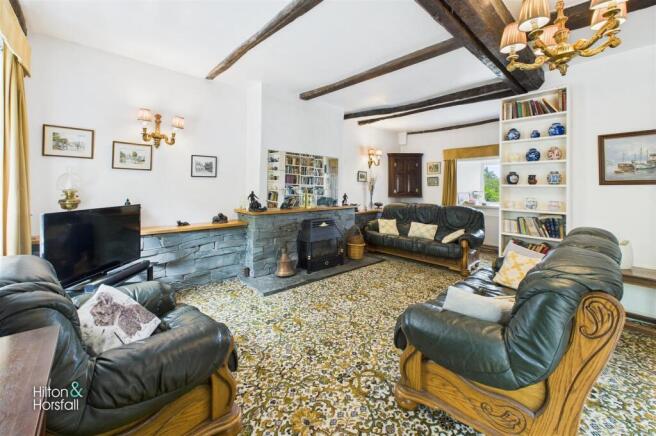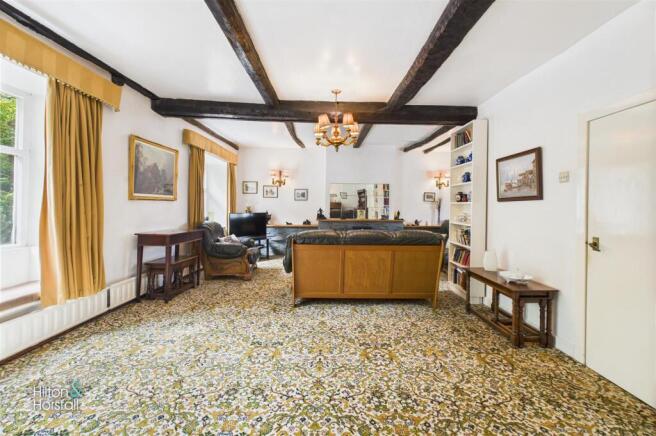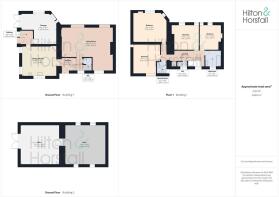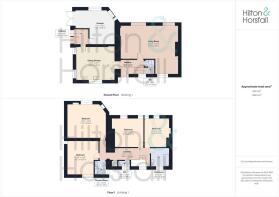
Winewall House & Barn, Lane Top, Winewall

- PROPERTY TYPE
Detached
- BEDROOMS
4
- BATHROOMS
2
- SIZE
Ask agent
- TENUREDescribes how you own a property. There are different types of tenure - freehold, leasehold, and commonhold.Read more about tenure in our glossary page.
Freehold
Key features
- Grade II listed four-bedroom detached home
- Set within approx. 0.50-acre plot with stunning countryside views
- Includes Grade II* listed barn (Grain Kiln & Stable) with conversion potential (STP)
- Spacious accommodation with large living room & dining kitchen
- Private driveway, integral garage & no onward chain
- Incredible views across to Pendle Hill and beyond
- Some prospect of development of the barn, subject to Historic England approval
Description
This handsome period home is offered with no onward chain and features spacious, character-filled accommodation including a large living room, dining kitchen, ground floor WC, integral garage, four double bedrooms, and a family bathroom.
Externally, the property boasts mature gardens, a private driveway, and far-reaching open countryside views, making it ideal for those seeking both space and serenity.
To the rear of the house stands a remarkable stone-built barn, also Grade II* listed, steeped in history and architectural significance. Known historically as the Grain Kiln and Stable, the building dates back to circa 1700 and is described by Historic England as “an extremely well-preserved example of a rear building type.” Key features include original king-post trusses, stone-slat kiln grill, slit vents, owl-hole, and a broad cart entrance. The barn was originally used for drying oats and corn and still retains much of its period character.
A separate cart shed, located directly across from the barn and believed to date between 1895 and 1931, adds further charm and historical depth to the site.
This is a rare and exciting opportunity to own a slice of Lancashire heritage, with the potential to create something truly outstanding in a highly desirable semi-rural setting.
Ground Floor -
Entrance Hallway -
Living Room - A substantial and inviting living space full of charm and character, featuring exposed timber ceiling beams, stone fireplace with slate hearth, and built-in shelving. Dual aspect mullion-style windows provide excellent natural light, while the room offers plenty of space for multiple seating areas, perfect for relaxing or entertaining.
Dining Kitchen - A spacious and characterful dining kitchen fitted with modern gloss units, integrated appliances, and stone worktops. Features include exposed beams, stone mullion windows, a traditional fireplace, and ample space for a large dining table — ideal for family living and entertaining.
Ground Floor Wc -
Rear Entry / Hall -
Integral Garage -
First Floor / Landing -
Bedroom One - A spacious double bedroom featuring exposed beams, fitted wardrobes and overhead storage, and a stone mullion windows with views over the garden. A feature stone alcove and soft natural light add charm, while the generous layout easily accommodates both sleeping and seating areas.
Bedroom Two - A bright and well-proportioned double bedroom featuring dual aspect stone mullion windows, allowing for excellent natural light and pleasant views. The room offers ample space for freestanding furniture and has a calm, neutral feel.
Bedroom Three - A comfortable double bedroom featuring exposed ceiling beam, two windows providing pleasant garden views, and space for freestanding furniture. A cosy and characterful room with plenty of natural light.
Bedroom Four - A bright and generously sized double bedroom with dual aspect windows, exposed ceiling beam, and a built-in display alcove. This flexible space offers ample room for furniture and enjoys lovely garden views.
First Floor Wc -
First Floor Shower Room - Located on the first floor, this compact shower room features a curved corner shower enclosure, vanity sink unit, partial wall tiling, and a window for natural light (behind curtain). Ideal as a secondary bathroom or guest washroom.
Bathroom - A stylish and modern bathroom featuring a panelled bath with mixer tap, floating vanity unit with inset sink, and an illuminated mirror. Finished with marble-effect wall panels and a deep-set window, the space feels bright, clean, and contemporary.
Detached Barn - Set within the grounds is a remarkable Grade II* listed stone barn, historically known as the Grain Kiln and Stable, dating back to circa 1700. Rich in original features and full of character, it offers outstanding conversion potential (STP). Opposite the barn sits a separate cart shed, believed to date between 1895 and 1931, adding further historical charm to this unique site.
360 Degree Virtual Tour -
Location - Nestled in the heart of the picturesque hamlet of Winewall, this unique property enjoys an elevated position with panoramic views across rolling countryside, including clear sightlines to Pendle Hill. Winewall is a peaceful and highly sought-after area, known for its rural charm and character properties, yet remains conveniently close to the amenities of Colne and Trawden.
The area is surrounded by beautiful walks, bridleways, and open fields, making it ideal for those who enjoy the outdoors. Despite its tranquil setting, the property offers excellent access to local schools, shops, pubs, and transport links, including the nearby M65 motorway, connecting you easily to Burnley, Preston, and beyond.
This is a location that combines rural living with convenience, perfect for families, professionals, or those looking to embrace a quieter pace of life without feeling remote.
Precise Location - WHAT3WORDS LINK:
Property Detail - Unless stated otherwise, these details may be in a draft format subject to approval by the property's vendors. Your attention is drawn to the fact that we have been unable to confirm whether certain items included with this property are in full working order. Any prospective purchaser must satisfy themselves as to the condition of any particular item and no employee of Hilton & Horsfall has the authority to make any guarantees in any regard. The dimensions stated have been measured electronically and as such may have a margin of error, nor should they be relied upon for the purchase or placement of furnishings, floor coverings etc. Details provided within these property particulars are subject to potential errors, but have been approved by the vendor(s) and in any event, errors and omissions are excepted. These property details do not in any way, constitute any part of an offer or contract, nor should they be relied upon solely or as a statement of fact. In the event of any structural changes or developments to the property, any prospective purchaser should satisfy themselves that all appropriate approvals from Planning, Building Control etc, have been obtained and complied with.
Publishing - You may download, store and use the material for your own personal use and research. You may not republish, retransmit, redistribute or otherwise make the material available to any party or make the same available on any website, online service or bulletin board of your own or of any other party or make the same available in hard copy or in any other media without the website owner's express prior written consent. The website owner's copyright must remain on all reproductions of material taken from this website.
Winewall House sits in a generous plot of approximately 0.50 acres, offering a blend of mature gardens, lawned areas, and peaceful outdoor seating spaces. A private driveway provides ample parking and leads to an integral garage, with additional access to the detached barn and cart shed which has some prospect of development of the barn, subject to Historic England approval
The gardens enjoy a high degree of privacy, bordered by established trees and hedges, and boast stunning open views across to Pendle Hill. Whether relaxing on the sun patio or exploring the grounds, the outdoor space is ideal for families, gardening enthusiasts, or those simply seeking tranquillity in a semi-rural setting.
Brochures
Winewall House & Barn, Lane Top, WinewallBrochure- COUNCIL TAXA payment made to your local authority in order to pay for local services like schools, libraries, and refuse collection. The amount you pay depends on the value of the property.Read more about council Tax in our glossary page.
- Ask agent
- PARKINGDetails of how and where vehicles can be parked, and any associated costs.Read more about parking in our glossary page.
- Yes
- GARDENA property has access to an outdoor space, which could be private or shared.
- Yes
- ACCESSIBILITYHow a property has been adapted to meet the needs of vulnerable or disabled individuals.Read more about accessibility in our glossary page.
- Ask agent
Winewall House & Barn, Lane Top, Winewall
Add an important place to see how long it'd take to get there from our property listings.
__mins driving to your place
Get an instant, personalised result:
- Show sellers you’re serious
- Secure viewings faster with agents
- No impact on your credit score



Your mortgage
Notes
Staying secure when looking for property
Ensure you're up to date with our latest advice on how to avoid fraud or scams when looking for property online.
Visit our security centre to find out moreDisclaimer - Property reference 34061339. The information displayed about this property comprises a property advertisement. Rightmove.co.uk makes no warranty as to the accuracy or completeness of the advertisement or any linked or associated information, and Rightmove has no control over the content. This property advertisement does not constitute property particulars. The information is provided and maintained by Hilton & Horsfall Estate Agents, Barrowford. Please contact the selling agent or developer directly to obtain any information which may be available under the terms of The Energy Performance of Buildings (Certificates and Inspections) (England and Wales) Regulations 2007 or the Home Report if in relation to a residential property in Scotland.
*This is the average speed from the provider with the fastest broadband package available at this postcode. The average speed displayed is based on the download speeds of at least 50% of customers at peak time (8pm to 10pm). Fibre/cable services at the postcode are subject to availability and may differ between properties within a postcode. Speeds can be affected by a range of technical and environmental factors. The speed at the property may be lower than that listed above. You can check the estimated speed and confirm availability to a property prior to purchasing on the broadband provider's website. Providers may increase charges. The information is provided and maintained by Decision Technologies Limited. **This is indicative only and based on a 2-person household with multiple devices and simultaneous usage. Broadband performance is affected by multiple factors including number of occupants and devices, simultaneous usage, router range etc. For more information speak to your broadband provider.
Map data ©OpenStreetMap contributors.
