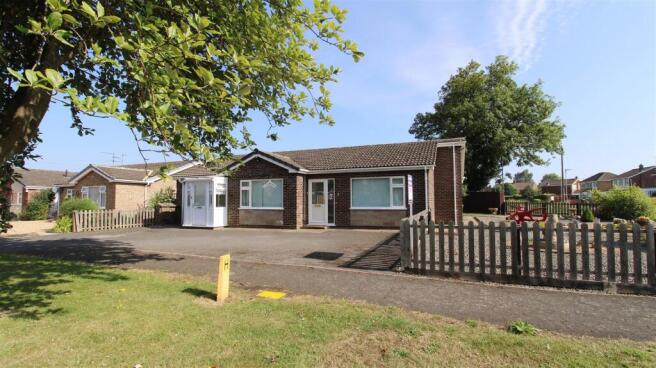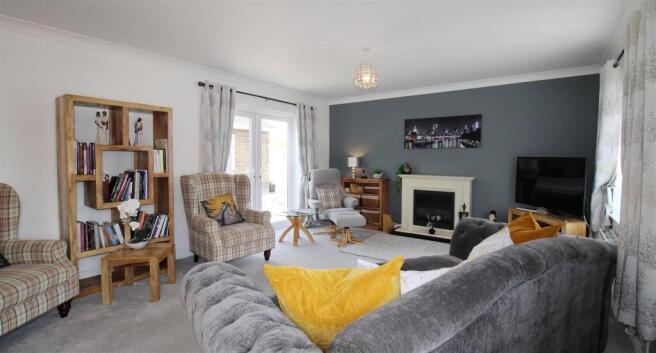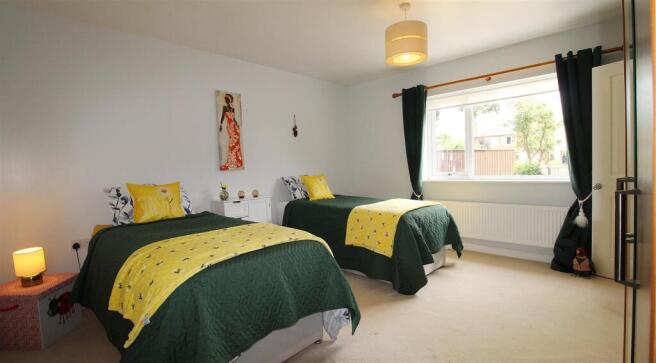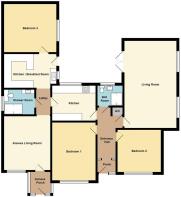
Delamore Way, Long Sutton

- PROPERTY TYPE
Detached Bungalow
- BEDROOMS
3
- BATHROOMS
2
- SIZE
Ask agent
- TENUREDescribes how you own a property. There are different types of tenure - freehold, leasehold, and commonhold.Read more about tenure in our glossary page.
Freehold
Key features
- Exceptionally Spacious 2- Bedroom Detached Bungalow And 1-Bedroom Annexe
- Located Within Walking Distance Of The Town Centre And All Its Amenities
- A Super-Sized Living/Dining Room With French Doors To The Garden
- A Modern Fitted Kitchen, Contemporary Wet Room, A King-Sized Bedroom And A Large Double Bedroom
- 1-Bedroom Annexe With A Separate Entrance Door And Utilities
- Good-Sized Living Room And Fitted Kitchen/Breakfast Room
- A King-Sized Bedroom And a Large Shower Room With A Triple Walk-In Shower
- Private Garden To The Rear Serves Both The Bungalow And The Annexe
- Large Low Maintenace Garden To The Side And Off-Road Parking To The Front
- Offered with NO FORWARD CHAIN - BOOK YOUR VIEWING TODAY
Description
The bungalow itself has been thoughtfully extended to create an exceptionally spacious, bright and airy living/dining room with French doors onto the garden, a lovely room in which the family can gather. The fitted kitchen has ample storage and work surfaces for meal preparation, whilst the super-sized master bedroom and second double bedroom provide relaxing retreats after a busy day. The bungalow is serviced by a well-appointed wet room.
The annexe has its own front door, and boasts a cosy living room, a fitted kitchen/breakfast room with space for appliances, a contemporary shower room and a generous bedroom.
Both the bungalow and annexe have doors providing access to the rear garden, which offers block-paved and slabbed patio areas, as well as a lawn and decorative stone beds. A further garden to the side of the bungalow is low-maintenance in nature, being laid to decorative stone and gravel. With the tarmac driveway providing off-road parking for 3 vehicles, there is plenty of space for residents and visitors.
The small but busy Market Town of Long Sutton has a good range of amenities including Co-Op Store/Post Office, Tesco One Stop, Boots, Health Centre, Library, Ironmongers, Electrical store, Dentists, Hairdressers and various eateries. The larger towns of Kings Lynn and Spalding are both approximately 13 miles away and have ongoing coach and rail links direct to London and the North. The North Norfolk coast is just a 45-minute drive. The smaller nearby Town of Sutton Bridge also offers a challenging Golf Course along with the Sir Peter Scott Walk.
Porch - 1.50m x 0.97m (4'11" x 3'2") - Coved, textured ceiling. uPVC double-glazed privacy door with uPVC double-glazed side panels to the front. Opening with wooden-framed, privacy glazed side panels to the entrance hall. Double power-point. Carpet mat flooring.
Entrance Hall - Coved, textured ceiling. Ceiling light pendant. Loft hatch. Smoke detector. Airing cupboard measuring approximately 0.82m x 0.55m housing a hot water cylinder. Radiator. Thermostat. Single power-point. Carpet flooring,
Living/Dining Room - 7.15m x 4.26m (23'5" x 13'11") - Coved ceiling. 2 x ceiling light pendants. uPVC double-glazed French doors to the side. uPVC double-glazed window to the side. uPVC double-glazed bay-style window to the side. Contemporary freestanding log-effect electric fireplace with fender. 3 x radiators. 4 x double power-points. TV point. BT point. Carpet flooring.
Kitchen - 3.56m x 2.87m (11'8" x 9'4") - Coved, textured ceiling. Ceiling light. uPVC double-glazed window to the rear. Fitted range of matching wall and base units with a worktop over and a tiled splashback. Stainless steel sink and drainer with a stainless steel mixer tap. Freestanding 'Flavel' cooker with a 4-burner gas hob and an 'Xpelair' extractor over. 'Bosch' slimline dishwasher. Base unit housing a wall-mounted 'Ideal' boiler. Under-counter space for a fridge. Radiator. Heating/hot water programmer. Linoleum flooring.
Bedroom 1 - 4.74m x 3.56m (15'6" x 11'8") - Coved, textured ceiling. Ceiling light pendant. uPVC double-glazed window to the front. Radiator. 3 x double power-points. TV point. Carpet flooring.
Bedroom 2 - 3.55m x 3.45m (11'7" x 11'3") - Coved, textured ceiling. Ceiling light pendant. uPVC double-glazed window to the front. Radiator. 3 x double power-points. Carpet flooring.
Wet Room - 2.05m x 1.64m (6'8" x 5'4") - Ceiling light. uPVC double-glazed privacy window to the rear. Mid-level WC. Pedestal hand basin. Shower area with curtain rail and a tiled splashback with a mains-fed, dual-headed shower. Radiator. Shaving point. Wet room flooring.
Annexe -
Porch - 1.73m x 1.64m (5'8" x 5'4") - uPVC double-glazed porch with a uPVC double-glazed privacy door to the front and a polycarbonate roof. uPVC double-glazed door to the living room. Linoleum flooring.
Living Room - 4.46m x 3.79m (14'7" x 12'5") - Coved ceiling. Ceiling light pendant. uPVC double-glazed window to the front. Radiator. 4 x double power-points. TV point. BT point. Carpet flooring.
Lobby - 2.01m x 1.15m (6'7" x 3'9") - Coved ceiling. Ceiling light pendant. Carbon monoxide detector. Radiator. Double power-point. Thermostat. LVT flooring.
Shower Room - 2.49m x 2.02m (8'2" x 6'7") - Ceiling light. Loft hatch. High level uPVC double-glazed privacy window to the side. Low-level vanity WC with storage cupboards and drawers. Vanity hand basin unit with drawers. Walk-in shower enclosure with mains-fed shower. Radiator. Extractor fan. Wall-mounted 'Winterwarm' electric fan heater. Shaving point. LVT flooring.
Kitchen/Breakfast Room - 4.29m x 2.76m (14'0" x 9'0") - Ceiling light pendant. uPVC double-glazed door to the side. uPVC double-glazed window to the side. Fitted base units with a worktop over, extending into a breakfast bar. Contrasting wall units. Stainless steel sink and drainer with a stainless steel mixer tap. Under-counter space and plumbing for a washing machine. Under-counter space for a tumble dryer. Under-counter space for a fridge. Under-counter space for a freezer. Wall-unit housing a 'Glowworm' combi boiler. 4 x double power-points plus additional points for appliances. TV point. LVT flooring.
Bedroom 3 - 4.28m x 3.94m (14'0" x 12'11") - Ceiling light pendant. uPVC double-glazed window to the side. Radiator. 3 x double power-points. TV point. Carpet flooring.
Outside - To the front of the bungalow is a tarmac driveway providing off-road parking for 3 vehicles.
To the side of the property is a low-maintenance garden, laid to decorative stone and gravel with a picket fence.
To the rear of the property is a lawned garden with decorative stone beds. A block-paved area provides space for outdoor furniture, whilst the patio area provides a base for the plastic storage shed. The garden benefits from an outside light and tap.
Material Information - All material information is given as a guide only and should always be checked and confirmed by your Solicitor prior to exchange of contracts.
Council Tax - Main bungalow - Council Tax Band B.
Annexe - Council Tax Band A.
For more information on Council Tax, please contact South Holland District Council on .
Energy Performance Certificate - EPC Rating C. If you would like to view the full EPC, please enquire at our Long Sutton office.
Services - Mains electric, water and drainage are all understood to be installed at this property.
Central heating type - Gas central heating.
Mobile Phone Signal - EE - Variable in-home, good outdoor
02 - Good (outdoor only)
Three - Variable in-home, good outdoor
Vodafone - Good (outdoor only)
Visit the Ofcom website for further information.
Broadband Coverage - Standard, Superfast and Ultrafast broadband is available.
Visit the Ofcom website for further information.
Flood Risk - This postcode is deemed as a very low risk of surface water flooding and a low risk of flooding from rivers and the sea.
Directions - From the Geoffrey Collings & Co Long Sutton office, head north-west on High Street/B1359 and turn right onto Park Lane. In 0.1 miles, turn left onto Daniels Gate and take the first left onto Delamore Lane. The property is the first bungalow on the right-hand side.
FURTHER INFORMATION and arrangements to view may be obtained from the LONG SUTTON OFFICE of GEOFFREY COLLINGS & CO. Monday to Friday: 9.00am to 5:30pm. Saturday: 9:00am - 1:00pm.
IF YOU HAVE A LOCAL PROPERTY TO SELL THEN PLEASE CONTACT THE LONG SUTTON OFFICE OF GEOFFREY COLLINGS & CO. FOR A FREE MARKETING APPRAISAL.
Brochures
Delamore Way, Long SuttonBrochure- COUNCIL TAXA payment made to your local authority in order to pay for local services like schools, libraries, and refuse collection. The amount you pay depends on the value of the property.Read more about council Tax in our glossary page.
- Ask agent
- PARKINGDetails of how and where vehicles can be parked, and any associated costs.Read more about parking in our glossary page.
- Yes
- GARDENA property has access to an outdoor space, which could be private or shared.
- Yes
- ACCESSIBILITYHow a property has been adapted to meet the needs of vulnerable or disabled individuals.Read more about accessibility in our glossary page.
- Ask agent
Delamore Way, Long Sutton
Add an important place to see how long it'd take to get there from our property listings.
__mins driving to your place
Get an instant, personalised result:
- Show sellers you’re serious
- Secure viewings faster with agents
- No impact on your credit score
Your mortgage
Notes
Staying secure when looking for property
Ensure you're up to date with our latest advice on how to avoid fraud or scams when looking for property online.
Visit our security centre to find out moreDisclaimer - Property reference 34061433. The information displayed about this property comprises a property advertisement. Rightmove.co.uk makes no warranty as to the accuracy or completeness of the advertisement or any linked or associated information, and Rightmove has no control over the content. This property advertisement does not constitute property particulars. The information is provided and maintained by Geoffrey Collings & Co, Long Sutton. Please contact the selling agent or developer directly to obtain any information which may be available under the terms of The Energy Performance of Buildings (Certificates and Inspections) (England and Wales) Regulations 2007 or the Home Report if in relation to a residential property in Scotland.
*This is the average speed from the provider with the fastest broadband package available at this postcode. The average speed displayed is based on the download speeds of at least 50% of customers at peak time (8pm to 10pm). Fibre/cable services at the postcode are subject to availability and may differ between properties within a postcode. Speeds can be affected by a range of technical and environmental factors. The speed at the property may be lower than that listed above. You can check the estimated speed and confirm availability to a property prior to purchasing on the broadband provider's website. Providers may increase charges. The information is provided and maintained by Decision Technologies Limited. **This is indicative only and based on a 2-person household with multiple devices and simultaneous usage. Broadband performance is affected by multiple factors including number of occupants and devices, simultaneous usage, router range etc. For more information speak to your broadband provider.
Map data ©OpenStreetMap contributors.





