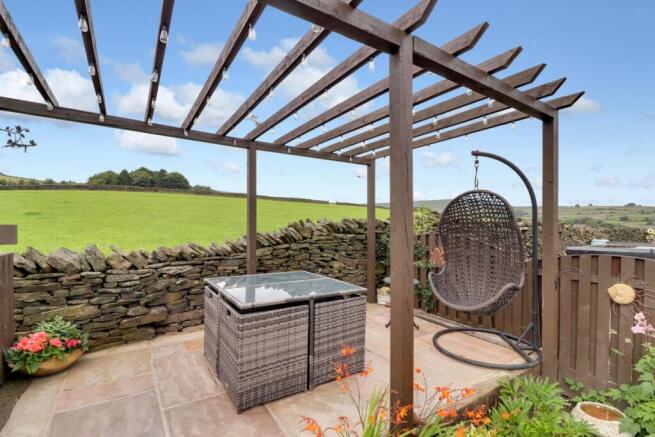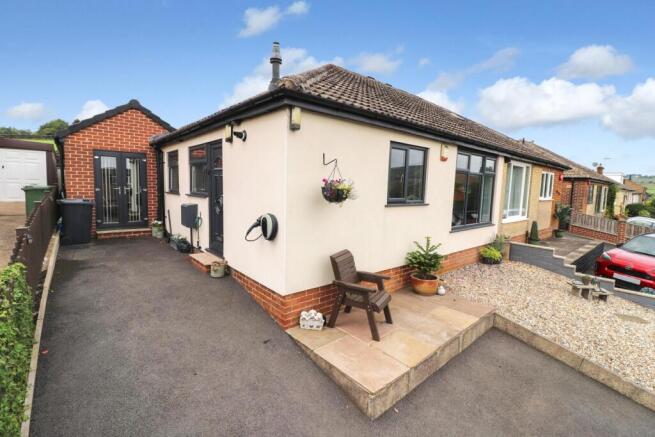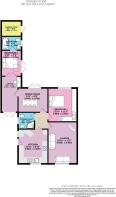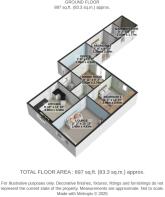2 bedroom semi-detached bungalow for sale
Hanson Road, Meltham, Holmfirth, West Yorkshire, HD9

- PROPERTY TYPE
Semi-Detached Bungalow
- BEDROOMS
2
- BATHROOMS
2
- SIZE
Ask agent
- TENUREDescribes how you own a property. There are different types of tenure - freehold, leasehold, and commonhold.Read more about tenure in our glossary page.
Freehold
Key features
- Book your viewing by calling us 24/7
- Extended true bungalow
- Beautifully presented
- Offers very versatile space
- Low maintenance south west facing back garden
- Driveway parking for 2 cars, EV charger
- Far reaching views
- End cul de sac position
- Ideal location for accessing local amenities and open countryside
- No onward chain
Description
A beautiful extended true bungalow in walk in condition offering very versatile space. 2 reception rooms, office, 2 double bedrooms, 2 bathrooms, south west facing low maintenance garden, far reaching views, parking for 2 cars. Excellent location. No onward chain.
Rarely does a true bungalow of this quality come to market: beautifully presented, in walk in condition and offering so much versatile space. It would suit a variety of buyers, from those looking for a bungalow that requires no work to professionals or families looking for flexible living space. Originally a standard 2 bed bungalow, a planning application was approved in 2020 for the erection of a single storey side extension and a first floor rear extension thereby converting the property into a spacious dormer bungalow. The side extension has been completed but not the first floor extension which would add a large en-suite bedroom. This could be added by the new owners. For details, check out the plans - Planning application number - 2020/62/92012/W.
This extended bungalow is a surprisingly spacious and truly lovely home with a layout that offers a lot of flexibility in how it can be used. The main part of the house offers a well fitted Shaker style kitchen complete with breakfast bar, large lounge, separate dining room with patio doors leading to the garden, large double bedroom with fitted wardrobes and a shower room. The side extension is accessed from the dining room (or via patio doors to the front) and provides an office/study, a second smaller double bedroom with patio doors to the garden, which is currently used as a snug / additional TV room, and an en-suite bathroom.
Accessed via a loft ladder from the inner hallway, the current loft space has been converted into a craft room and has power and light, fitted cupboards on 3 sides and a velux window.
Outside: At the front, there is a tarmac driveway allowing parking for 2 vehicles. To the side, there's an area laid with decorative pebbles. There is also a PodPoint EV charger. At the back, the enclosed south west facing back garden is low maintenance and tiered. At the bottom closest to the house, there's a large flagged patio. Steps lead up passed a planted area with a further step to another flagged patio with an arbour. This top level enjoys far reaching views across the fields towards the hills and is perfect for enjoying bbqs. This very sunny garden is the ideal place to spend warm summer afternoons and evenings with family and friends. There's also a garden store at the end of the extension which is also plumbed and used as a utility room.
Located towards the end of a cul de sac in the middle of a very popular thriving and friendly community close to the centre of Meltham, yet almost on the edge of open moorland, this property is ideal for many types of buyer. It's a short stroll to the centre of Meltham and all its amenities, including shops, cafes, bars and restaurants plus the local schools. If you enjoy the outdoors, whether walking or cycling, the Moors and beautiful Yorkshire countryside are almost on your doorstep. It's also great for those who wish to enjoy the rest of the Holme Valley and for commuters travelling to Huddersfield, Leeds, Manchester and beyond.
Kitchen
3.9m x 3m - 12'10" x 9'10"
Excellent range
of pale oak Shaker style base and wall units plus drawers. Grey laminate worktop
and upstands. Breakfast bar. One and half bowl stainless steel sink and drainer.
5 burner gas hob with stainless steel and glass extractor. Combination electric
oven / grill. Space for free standing fridge/freezer. Tiled effect vinyl flooring.
Ceiling spots. Window to the front. Folding door to the inner hallway.
Lounge
4.83m x 3.4m - 15'10" x 11'2"
Window
to the front. Laminate wood effect flooring. Ceiling light.
Dining Room
2.79m x 3.03m - 9'2" x 9'11"
Carpeted.
Ceiling spots. Patio doors to the back garden. Door to the office and the rest
of the extension.
Bedroom 1
3.9m x 3.4m - 12'10" x 11'2"
Large
double to the back. Fitted wardrobes and drawers. Carpeted. Ceiling light. Window
to the back overlooking the garden.
Shower Room
1.64m x 1.88m - 5'5" x 6'2"
Corner
shower cubicle with hand held shower attachment. WC with concealed cistern.
Basin set on a corner cupboard unit. Stainless steel ladder towel rail. Fully tiled
walls. Vinyl flooring. UPVC panelled ceiling with spots. Extractor. Frosted
window to the side.
Office
4.14m x 2.35m - 13'7" x 7'9"
Measurements
at the widest point. Carpeted. Ceiling spots. Patio doors to the front. Double
doors to bedroom 2 / snug.
Bedroom 2
2.99m x 2.35m - 9'10" x 7'9"
Double currently
used as a snug. Carpeted. Ceiling spots. Patio doors to the back garden. 2 velux
windows. Door to ensuite bathroom.
Ensuite Bathroom
1.6m x 2.35m - 5'3" x 7'9"
P shaped bath
with glass screen and wet panels. Mira electric shower. Close coupled WC. Basin
set on a cupboard unit. Stainless steel ladder towel rail. Part tiled walls. Vinyl
flooring. Ceiling spots. Extractor. Frosted window to the side.
Loft
4.6m x 5m - 15'1" x 16'5"
Accessed via
loft ladder from the inner hallway. Currently used as a craft room. Fitted cupboards
on 3 sides with worktops. Velux window. Power and light. UPVC panelled ceiling.
Spotlights.
Garden Store
1.77m x 2.5m - 5'10" x 8'2"
Power and
light. Plumbed for washing machine.
- COUNCIL TAXA payment made to your local authority in order to pay for local services like schools, libraries, and refuse collection. The amount you pay depends on the value of the property.Read more about council Tax in our glossary page.
- Band: C
- PARKINGDetails of how and where vehicles can be parked, and any associated costs.Read more about parking in our glossary page.
- Yes
- GARDENA property has access to an outdoor space, which could be private or shared.
- Yes
- ACCESSIBILITYHow a property has been adapted to meet the needs of vulnerable or disabled individuals.Read more about accessibility in our glossary page.
- Ask agent
Hanson Road, Meltham, Holmfirth, West Yorkshire, HD9
Add an important place to see how long it'd take to get there from our property listings.
__mins driving to your place
Get an instant, personalised result:
- Show sellers you’re serious
- Secure viewings faster with agents
- No impact on your credit score
Your mortgage
Notes
Staying secure when looking for property
Ensure you're up to date with our latest advice on how to avoid fraud or scams when looking for property online.
Visit our security centre to find out moreDisclaimer - Property reference 10692406. The information displayed about this property comprises a property advertisement. Rightmove.co.uk makes no warranty as to the accuracy or completeness of the advertisement or any linked or associated information, and Rightmove has no control over the content. This property advertisement does not constitute property particulars. The information is provided and maintained by EweMove, Covering Yorkshire. Please contact the selling agent or developer directly to obtain any information which may be available under the terms of The Energy Performance of Buildings (Certificates and Inspections) (England and Wales) Regulations 2007 or the Home Report if in relation to a residential property in Scotland.
*This is the average speed from the provider with the fastest broadband package available at this postcode. The average speed displayed is based on the download speeds of at least 50% of customers at peak time (8pm to 10pm). Fibre/cable services at the postcode are subject to availability and may differ between properties within a postcode. Speeds can be affected by a range of technical and environmental factors. The speed at the property may be lower than that listed above. You can check the estimated speed and confirm availability to a property prior to purchasing on the broadband provider's website. Providers may increase charges. The information is provided and maintained by Decision Technologies Limited. **This is indicative only and based on a 2-person household with multiple devices and simultaneous usage. Broadband performance is affected by multiple factors including number of occupants and devices, simultaneous usage, router range etc. For more information speak to your broadband provider.
Map data ©OpenStreetMap contributors.





