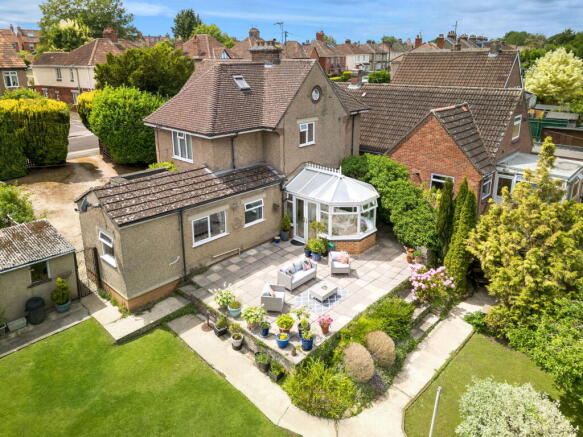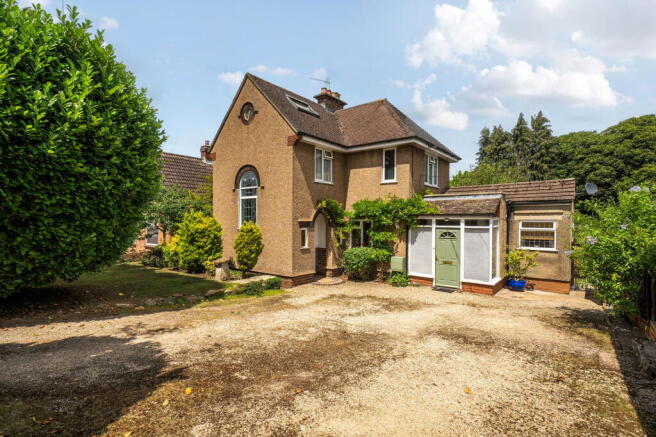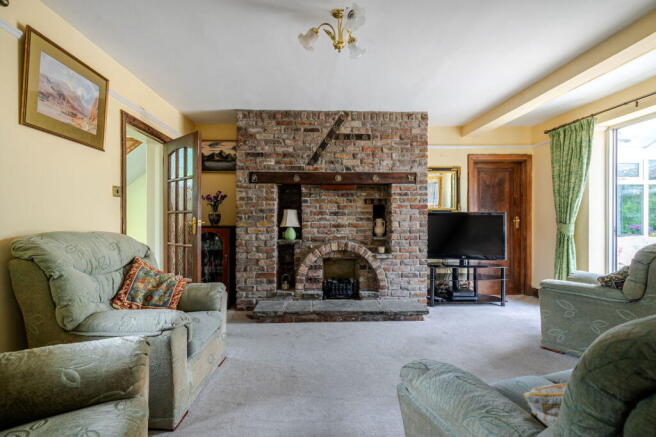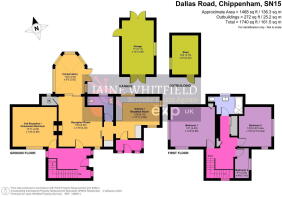Dallas Road, Chippenham

- PROPERTY TYPE
Detached
- BEDROOMS
4
- BATHROOMS
2
- SIZE
Ask agent
- TENUREDescribes how you own a property. There are different types of tenure - freehold, leasehold, and commonhold.Read more about tenure in our glossary page.
Freehold
Key features
- Rarely available 1930s property in central Chippenham
- 3-4 bedrooms currently, with great potential for 5
- Outstanding mature gardens and overall plot of 0.25 acre.
- Sitting room with fireplace and doors to a conservatory
- Large kitchen/breakfast room with external door
- Huge potential to create a stunning main bedroom suite in the loft (subject to planning)
- 2 doubles upstairs plus a single with additional flexible double/playroom downstairs
- Superb garden with various seating areas, mature planting and brook at the end of the garden
- Generous gated driveway parking plus a single garage
- Central location just 0.5 mile to the shops and mainline rail station.
Description
Could this be your "Forever home"?
Tucked away behind mature trees offering privacy from the road, this spacious and character-filled home sits on an unusually large plot (0.25 acre) with a wide gated driveway offering parking for up to five cars, plus a garage with further parking in front. A well-maintained front garden sets the tone for this unique property, which effortlessly blends period charm with huge scope for modernisation and expansion.
Step through an elegant arched front door into a generous hallway flooded with light from a stunning stained glass window on the front elevation of the property. Character features abound, including a panelled staircase with under-stair cupboard, and an arched nook housing a window, that hints at the home’s heritage.
The ground floor boasts a large living room with a striking feature fireplace at the centre of the room. Situated in the middle of the ground floor, the room remains cool during the heat of the day. A window to the side overlooks the front garden and double doors flow into a spacious conservatory - offering enough space to be used as a dining or garden room.
A practical inner hallway between the kitchen and living room includes a downstairs WC on one side and a built-in storage area on the other. This leads through to a well-proportioned kitchen/breakfast room offers excellent storage with multiple cupboards, a double oven, integrated dishwasher, and space for a washing machine. A large rear window overlooks the garden, and a door leads out to a front porch, perfect for coats, shoes, and everyday storage. There is potential here to extend even further (subject to planning) and add those sought after Bi fold doors which would then open up onto the huge garden.
Also on the ground floor is a second large reception room with potential to be used as a formal dining room, large study or playroom. With an Art Deco-style fireplace and two recessed alcoves there is character in this room as well as great potential for this room to be utilised as a fourth bedroom.
Upstairs, a spacious galleried landing retains period character with picture rails and original woodwork. Light floods in from the stained glass arched window and this space epitomises the term "galleried landing".
The main bedroom enjoys a double aspect, built-in storage cupboard, and plenty of room for additional freestanding wardrobe or dressing table. A superb size and a great start to the upstairs accommodation.
A second generous double bedroom features a large central window and additional side window, while the third bedroom is a small single, but offers good opportunity for a nursery, study, or guest room. The real potential in this property to create a stunning main bedroom suite lies in the attic space. There are plenty of options to add a staircase, and it already has excellent head height, exposed beams, existing Velux and porthole-style windows, and is crying out to be turned into a luxurious master suite or additional 2 bedrooms (subject to permissions and building regs)
The modern family bathroom includes a white suite, shower over bath, heated towel rail, and a more recent finish. Additional built-in cupboards along the landing provide excellent storage or scope to create the space for permanent loft access.
The mature and well-established rear garden is a standout feature with an overall plot of approx. 0.25 acre, this is a rare find for such a central location. A generous raised patio area is perfect for entertaining, with steps leading down to a large lawn bordered by mature trees, shrubs, and fruit trees. Winding paths reveal hidden seating areas, a greenhouse, and a fenced-off storage zone tucked discreetly at the bottom of the garden. The small Hardenhuish brook runs along the lower boundary, adding charm and tranquility. A truly mature and pretty garden and surprisingly quiet and peaceful.
To the front, the home is set back from the road, screened by trees, and approached via a gated driveway. There’s ample off-road parking for multiple vehicles, a single garage with light and power, further parking in front of the garage and additional storage space behind and within a stone built shed/workshop. There is also a front garden with lawn and planting.
Dallas Road enjoys a highly sought-after position in the vibrant market town of Chippenham, ideally situated on the southern edge of the Cotswolds—an Area of Outstanding Natural Beauty renowned for its picturesque countryside and historic charm. This well-regarded residential area is known for its community feel, tree-lined streets, and convenient proximity to both the town centre and the mainline train station (just 1/2 a mile walk), making it a prime location for families, professionals, and commuters alike.
Chippenham itself is a thriving and well-connected town that strikes a wonderful balance between old and new. Its historic core features a traditional market place, independent shops, and a variety of modern amenities including supermarkets, cafés, restaurants, and leisure facilities. There are several well-regarded primary and secondary schools in the area, as well as local parks and sports clubs, supporting an active and family-friendly lifestyle.
The town is exceptionally well served by transport links. Chippenham railway station offers regular direct services to London Paddington in just over an hour, as well as connections to Bath, Bristol, and Swindon, making daily commuting both practical and efficient. For motorists, the nearby A4 and A350 provide convenient access to the M4 motorway (Junction 17), putting Bristol, Reading, and Heathrow Airport within easy reach.
Dallas Road’s position allows residents to enjoy the best of both worlds be it shopping in Chippenham town centre, just a short walk away, or the peace and greenery of the surrounding Wiltshire countryside. Whether strolling along the River Avon, exploring nearby Lacock and Castle Combe, or venturing into the Cotswolds for a weekend walk, the location offers a wealth of outdoor pursuits right on your doorstep.
Brochures
Brochure 1- COUNCIL TAXA payment made to your local authority in order to pay for local services like schools, libraries, and refuse collection. The amount you pay depends on the value of the property.Read more about council Tax in our glossary page.
- Band: E
- PARKINGDetails of how and where vehicles can be parked, and any associated costs.Read more about parking in our glossary page.
- Garage,Driveway
- GARDENA property has access to an outdoor space, which could be private or shared.
- Private garden
- ACCESSIBILITYHow a property has been adapted to meet the needs of vulnerable or disabled individuals.Read more about accessibility in our glossary page.
- Level access
Dallas Road, Chippenham
Add an important place to see how long it'd take to get there from our property listings.
__mins driving to your place
Get an instant, personalised result:
- Show sellers you’re serious
- Secure viewings faster with agents
- No impact on your credit score
Your mortgage
Notes
Staying secure when looking for property
Ensure you're up to date with our latest advice on how to avoid fraud or scams when looking for property online.
Visit our security centre to find out moreDisclaimer - Property reference S1370750. The information displayed about this property comprises a property advertisement. Rightmove.co.uk makes no warranty as to the accuracy or completeness of the advertisement or any linked or associated information, and Rightmove has no control over the content. This property advertisement does not constitute property particulars. The information is provided and maintained by Whitfields, Personal Property Experts, Powered by eXp, Corsham. Please contact the selling agent or developer directly to obtain any information which may be available under the terms of The Energy Performance of Buildings (Certificates and Inspections) (England and Wales) Regulations 2007 or the Home Report if in relation to a residential property in Scotland.
*This is the average speed from the provider with the fastest broadband package available at this postcode. The average speed displayed is based on the download speeds of at least 50% of customers at peak time (8pm to 10pm). Fibre/cable services at the postcode are subject to availability and may differ between properties within a postcode. Speeds can be affected by a range of technical and environmental factors. The speed at the property may be lower than that listed above. You can check the estimated speed and confirm availability to a property prior to purchasing on the broadband provider's website. Providers may increase charges. The information is provided and maintained by Decision Technologies Limited. **This is indicative only and based on a 2-person household with multiple devices and simultaneous usage. Broadband performance is affected by multiple factors including number of occupants and devices, simultaneous usage, router range etc. For more information speak to your broadband provider.
Map data ©OpenStreetMap contributors.




