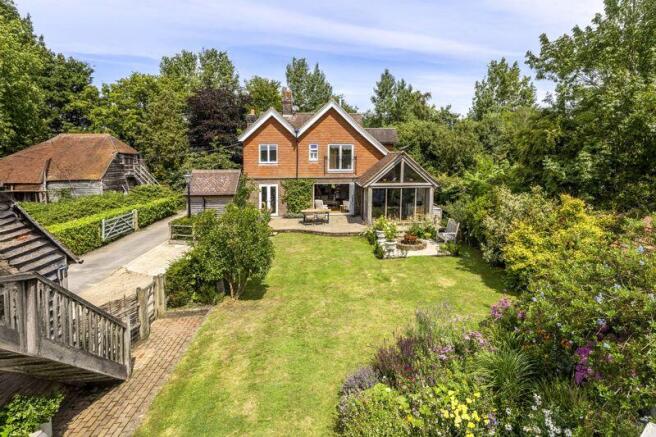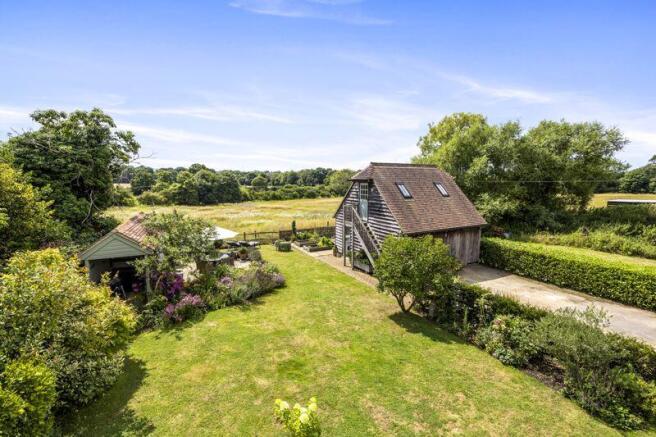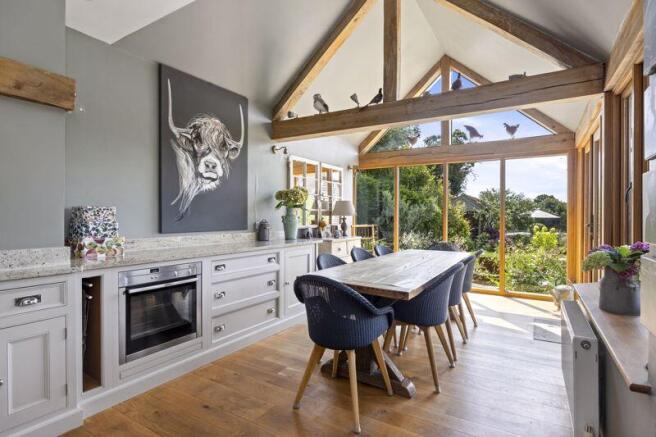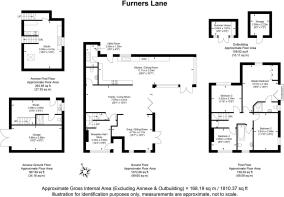Henfield

- PROPERTY TYPE
House
- BEDROOMS
4
- BATHROOMS
2
- SIZE
Ask agent
- TENUREDescribes how you own a property. There are different types of tenure - freehold, leasehold, and commonhold.Read more about tenure in our glossary page.
Freehold
Key features
- A sensational 4 bedroom attached house offering exceptionally well finished, bright & airy and principally South facing accommodation. Freehold. Council Tax 'D'. EPC 'D'.
- Occupying a desirable rural location within 1 mile of Henfield High Street & with fine rural outlook
- Entrance hall/study, cloakroom, beautiful semi open plan & South facing living accommodation including kitchen/dining/family/living room with snug to one side, utility room.
- To the first floor, principal en-suite bedroom with Juliet balcony, 2 further double bedrooms, 4th single bedroom & family bathroom.
- Detached garage building with ancillary studio/office space with great annexe potential (stc).
- Delightful South facing English country cottage garden with summer house & lovely views.
Description
2 Bilsborough Barn is an exceptionally well finished and presented attached four-bedroom house occupying a desirable rural location within 1 mile of Henfield High Street and with fine views over its South facing garden to adjoining countryside. Painstakingly extended and restored by the current owners over the last 18 years, the house offers superb semi open plan ground floor living accommodation with a principally South facing aspect with beautiful finishes and a great feeling of light and space and then with spacious four-bedroom accommodation over.
The mellow brick and part tile hung elevations with part exposed oak framing to the kitchen extension includes double glazing throughout with a mixture of oak or Upvc for low maintenance and with solid oak flooring to the majority of the ground floor and part of the first floor as well as other oak joinery and doors. The front door opens into the entrance hall with space for a desk and side fireplace, staircase to the first floor and thence leading through to the sensational semi open plan living areas with separate cloakroom to one side and South facing trifold doors to the principal living area with welcoming snug area to one side being double aspect and with fireplace with woodburning stove. From the main living area with its lovely South outlook down the garden, it opens into the beautifully finished and equipped kitchen/dining area with an oak framed and vaulted roof addition to the South side plus a comprehensive range of bespoke fitted units with extensive cupboards and drawers, oil-fired cream finish Aga plus two electric ovens/microwave, hob and extractor, integrated freezer and dishwasher, point for fridge, extensive worktop space. To one corner, rear entrance door and utility room with further fitted cupboards, washing machine point and oil-fired boiler.
To the first-floor oak doors radiate from the West facing landing to the principal en-suite bedroom being South and East facing with fine rural views and fitted cupboards, oak flooring, Juliet balcony overlooking the garden and fields beyond and luxury Villeroy & Boch fitted en-suite shower room. There are two further double bedrooms each with a good outlook and a fourth single bedroom plus a smart family bathroom including shower over bath.
Outside, from the gated driveway with parking for several vehicles, internal gates and hedging lead into the main area of South facing garden with deep lawn interspersed with a colourful mixture of traditional herbaceous plants, shrubs and annuals. To the South end is further terrace area ideal for outside dining and barbeques and as a hot tub area with double glazed small summer house/office with side loggia and overlooking the adjoining fields with kitchen garden area to one side.
At the end of the drive is a detached oak clad and tiled garage/studio building including single garage and ground floor studio room linking by an internal staircase or via an external oak staircase to the first-floor studio office/potential guest space with kitchenette with seating area and similarly fine South facing views.It is considered that this building would readily serve as an adaptable annexe or for potential letting income, all subject to any necessary consents.To the East side of the house and near the back door is a further useful area for discreet dustbin and log storage and close to the front door is a further weatherboarded and tiled garden store/workshop.
Brochures
Property BrochureFull Details- COUNCIL TAXA payment made to your local authority in order to pay for local services like schools, libraries, and refuse collection. The amount you pay depends on the value of the property.Read more about council Tax in our glossary page.
- Band: D
- PARKINGDetails of how and where vehicles can be parked, and any associated costs.Read more about parking in our glossary page.
- Yes
- GARDENA property has access to an outdoor space, which could be private or shared.
- Yes
- ACCESSIBILITYHow a property has been adapted to meet the needs of vulnerable or disabled individuals.Read more about accessibility in our glossary page.
- Ask agent
Henfield
Add an important place to see how long it'd take to get there from our property listings.
__mins driving to your place
Get an instant, personalised result:
- Show sellers you’re serious
- Secure viewings faster with agents
- No impact on your credit score
Your mortgage
Notes
Staying secure when looking for property
Ensure you're up to date with our latest advice on how to avoid fraud or scams when looking for property online.
Visit our security centre to find out moreDisclaimer - Property reference 9553242. The information displayed about this property comprises a property advertisement. Rightmove.co.uk makes no warranty as to the accuracy or completeness of the advertisement or any linked or associated information, and Rightmove has no control over the content. This property advertisement does not constitute property particulars. The information is provided and maintained by H J Burt, Henfield. Please contact the selling agent or developer directly to obtain any information which may be available under the terms of The Energy Performance of Buildings (Certificates and Inspections) (England and Wales) Regulations 2007 or the Home Report if in relation to a residential property in Scotland.
*This is the average speed from the provider with the fastest broadband package available at this postcode. The average speed displayed is based on the download speeds of at least 50% of customers at peak time (8pm to 10pm). Fibre/cable services at the postcode are subject to availability and may differ between properties within a postcode. Speeds can be affected by a range of technical and environmental factors. The speed at the property may be lower than that listed above. You can check the estimated speed and confirm availability to a property prior to purchasing on the broadband provider's website. Providers may increase charges. The information is provided and maintained by Decision Technologies Limited. **This is indicative only and based on a 2-person household with multiple devices and simultaneous usage. Broadband performance is affected by multiple factors including number of occupants and devices, simultaneous usage, router range etc. For more information speak to your broadband provider.
Map data ©OpenStreetMap contributors.







