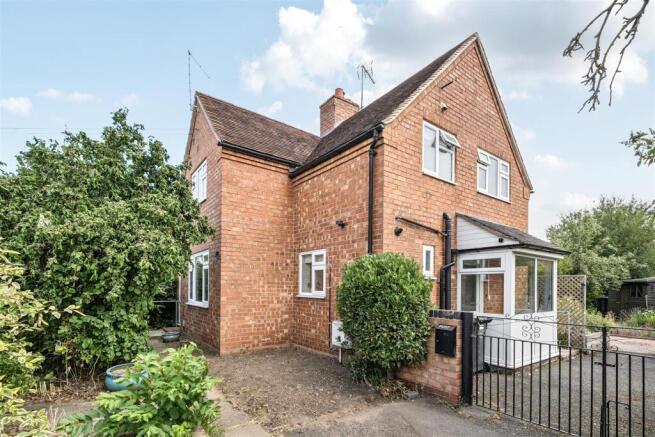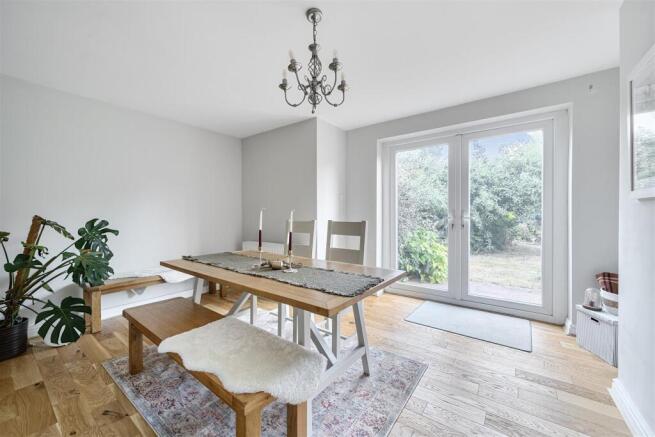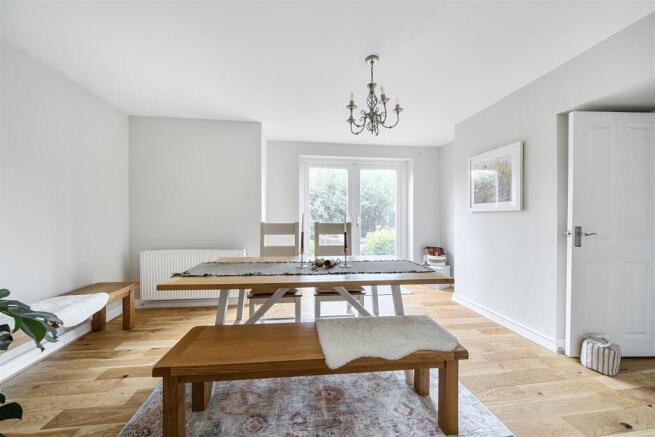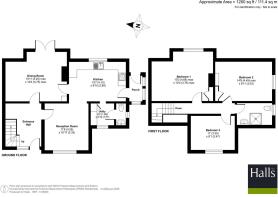
3 bedroom house for sale
Hanstone Road, Stourport-On-Severn

- PROPERTY TYPE
House
- BEDROOMS
3
- BATHROOMS
1
- SIZE
1,200 sq ft
111 sq m
- TENUREDescribes how you own a property. There are different types of tenure - freehold, leasehold, and commonhold.Read more about tenure in our glossary page.
Freehold
Key features
- Attractive Semi-Detached Family Home
- Fitted Kitchen
- Utility Room & Cloakroom
- Dining Room
- Living Room
- 3 Double Bedrooms & Shower Room
- Large Private Gardens
- Driveway Parking
Description
Directions - Leave Stourport town centre and proceed over the river bridge on to the A451. Continue along and take a left hand turning onto the B4196 (Areley Common). Turn left immediately onto Hermitage Way and at the roundabout take the first exit onto Layamon Walk and then the first right onto Hanstone Road where No. 14 will be found on the left hand side set back from the road as indicated by the agents For Sale board.
Location - Hanstone Road is ideally situated on a bus route and with a local shop nearby and convenient for local schools and is well serviced by Stourport town centre itself that offers a wide range of local businesses to include cafes, restaurants and of course the Riverside attractions.
Introduction - A beautifully presented semi-detached home situated in this popular and convenient location. With well-proportioned accommodation over two floors comprising three double bedrooms and a modern fitted shower room to the first floor and a beautiful fitted kitchen, utility room and cloakroom to the ground floor with two very generous reception rooms. The property sits within spacious gardens to both front and rear with plenty of off-road parking. An Internal Viewing is Essential.
Full Details - The property is accessed via a set of steps and opens into a generously proportioned reception hall with turning staircase rises to the first floor, this space features a double height ceiling. Solid wooden panel doors lead off from the reception hall to both the living room and dining room.
To the right, the spacious living room which seamlessly flows through to the kitchen.
To the rear of the property is the dining room which benefits from an abundance of natural light, with double-glazed French doors that open directly onto the private rear garden, perfect for entertaining.
Leading conveniently from the dining area is the kitchen, fitted with a tiled floor and a comprehensive range of wall and floor mounted cabinets with wood-effect rolled edge work surfaces over, complemented by an inset stainless steel one-and-a-half bowl sink with a single drainer and a stylish swan neck mixer tap. There is ample space for a larder style fridge freezer, along with both electric and gas connections available for a cooker.
From the kitchen, a side porch provides external access and door leads to a practical utility room having a continuation of tiled floor and matching fitted wall and floor mounted cabinets and larder style cupboard. With space and plumbing for washing machine and a ground floor cloakroom off.
To the first floor are three double bedrooms and family shower room.
The master located at the rear of the property which provides views over the garden.
Being beautifully presented, extensively tiled with a white suite of low level close coupled WC, pedestal wash hand basin, wall mounted electric heated towel rail. There is a generous fitted shower cubicle being fully tiled with shower and glazed shower door.
Outside - The property is accessed via a tarmac driveway that offers ample off-road parking for multiple vehicles. To the front, there is a spacious fore garden which could be turned into further parking should it be required.
Gated side access from the driveway leads to an additional hardstanding area. This in turn opens up to the attractive and private rear gardens, which include a generous paved seating area, a level lawn, and an array of well-stocked herbaceous and shrub borders, interspersed with mature trees. A paved pathway leads through the garden to the rear, with ornamental pond.
The garden is enclosed on all sides by wooden panel fencing and also features a second paved seating area, two useful timber garden sheds, external hot and cold water supplies and security lighting.
What 3 Words - ///garden.healthier.realm
Services - Mains water, electricity, drainage and gas are understood to be connected. None of these services have been tested.
Fixtures & Fittings - Only those items described in these sale particulars are included in the sale.
Tenure - Freehold with Vacant Possession upon Completion.
Anti-Money Laundering (Aml) Checks - We are legally obligated to undertake anti-money laundering checks on all property purchasers. Whilst we are responsible for ensuring that these checks, and any ongoing monitoring, are conducted properly; the initial checks will be handled on our behalf by a specialist company, Movebutler, who will reach out to you once your offer has been accepted.
The charge for these checks is £30 (including VAT) per purchaser, which covers the necessary data collection and any manual checks or monitoring that may be required. This cost must be paid in advance, directly to Movebutler, before a memorandum of sale can be issued, and is non-refundable. We thank you for your cooperation.
Brochures
Hanstone Road, Stourport-On-Severn- COUNCIL TAXA payment made to your local authority in order to pay for local services like schools, libraries, and refuse collection. The amount you pay depends on the value of the property.Read more about council Tax in our glossary page.
- Band: C
- PARKINGDetails of how and where vehicles can be parked, and any associated costs.Read more about parking in our glossary page.
- Driveway
- GARDENA property has access to an outdoor space, which could be private or shared.
- Yes
- ACCESSIBILITYHow a property has been adapted to meet the needs of vulnerable or disabled individuals.Read more about accessibility in our glossary page.
- Ask agent
Hanstone Road, Stourport-On-Severn
Add an important place to see how long it'd take to get there from our property listings.
__mins driving to your place
Get an instant, personalised result:
- Show sellers you’re serious
- Secure viewings faster with agents
- No impact on your credit score




Your mortgage
Notes
Staying secure when looking for property
Ensure you're up to date with our latest advice on how to avoid fraud or scams when looking for property online.
Visit our security centre to find out moreDisclaimer - Property reference 34061594. The information displayed about this property comprises a property advertisement. Rightmove.co.uk makes no warranty as to the accuracy or completeness of the advertisement or any linked or associated information, and Rightmove has no control over the content. This property advertisement does not constitute property particulars. The information is provided and maintained by Halls Estate Agents, Kidderminster. Please contact the selling agent or developer directly to obtain any information which may be available under the terms of The Energy Performance of Buildings (Certificates and Inspections) (England and Wales) Regulations 2007 or the Home Report if in relation to a residential property in Scotland.
*This is the average speed from the provider with the fastest broadband package available at this postcode. The average speed displayed is based on the download speeds of at least 50% of customers at peak time (8pm to 10pm). Fibre/cable services at the postcode are subject to availability and may differ between properties within a postcode. Speeds can be affected by a range of technical and environmental factors. The speed at the property may be lower than that listed above. You can check the estimated speed and confirm availability to a property prior to purchasing on the broadband provider's website. Providers may increase charges. The information is provided and maintained by Decision Technologies Limited. **This is indicative only and based on a 2-person household with multiple devices and simultaneous usage. Broadband performance is affected by multiple factors including number of occupants and devices, simultaneous usage, router range etc. For more information speak to your broadband provider.
Map data ©OpenStreetMap contributors.





