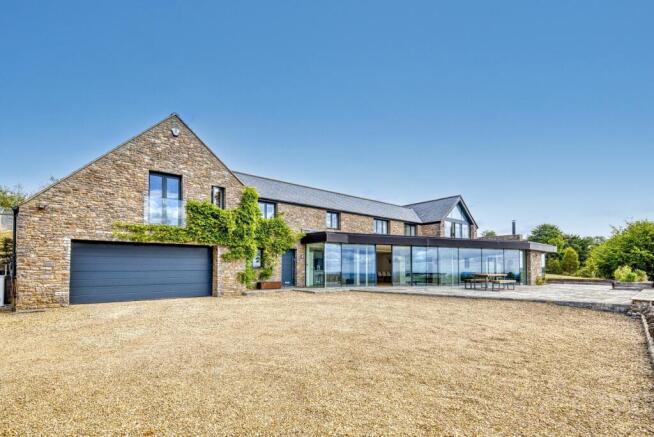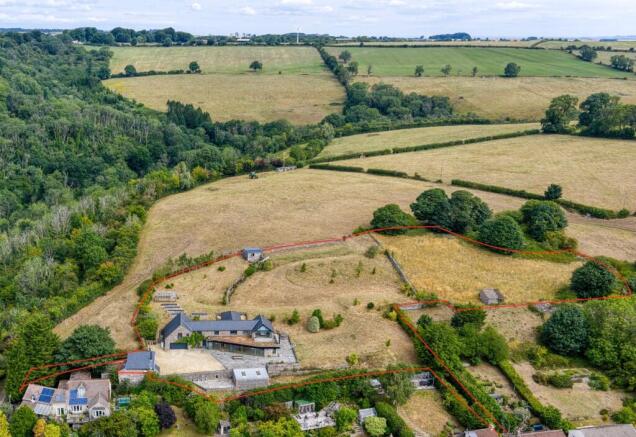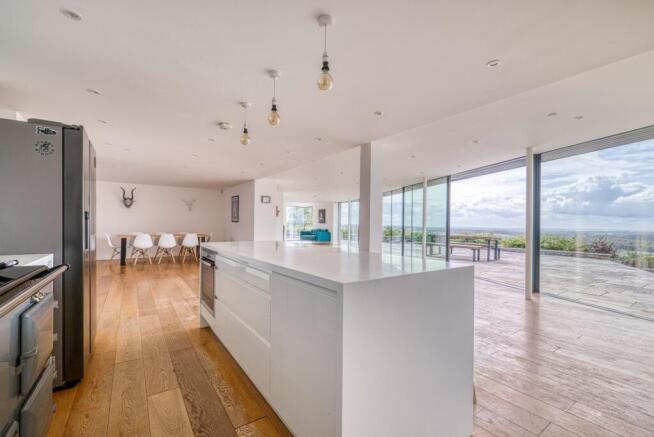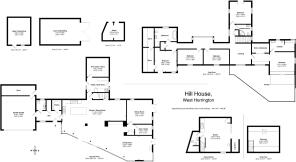HILL HOUSE,
WEST HORRINGTON, WELLS, SOMERSET, BA5 3ED
Wells 2.5miles, Frome, Bruton and Castle Cary 14miles, Bath and Bristol Airport 18miles, Bristol 20miles
An award winning, contemporary, 5/6 bedroom house and annexe, surrounded by gardens, backing onto an AONB. Nestled on the periphery of a village the house is in a glorious, elevated position, with views that could quiet even the busiest mind. All in circa 2 acres.
The house has an entrance hall, boot room, cloakroom, pantry, open plan kitchen/living room, study, sitting room, utility room and wine cellar. Upstairs it has a vast landing, 5 bedrooms, principal bedroom dressing room and ensuite, a further ensuite shower room and family bathroom.
Outside it has a gated driveway, one bedroom annexe/studio, 2 other substantial garden buildings, a timber-framed greenhouse, kitchen garden, lawned gardens and wild meadow with stone shed. The total plot is circa 2acres.
Location
Discreetly located, up a private drive, behind electric gates with total privacy, on the northwest edge of West Horrington.
There are 3 small, close-knit, Horrington villages – South, East & West, on the southern slopes of the Mendip Hills, a mile from Wells.
East Horrington has a pre-school and junior school and there is a village cricket ground in South Horrington.
Further facilities are available in nearby Wells. Frome, Bath and Bristol are all within easy reach.
Description
Hill House is a striking, contemporary family house with Blue Lias stone elevations under a slate roof. The east and south elevations are constructed mainly of glass at ground floor level with a wide sliding door opening to a huge terrace. The unique design makes the most of the supberb position.
The minimal interiors with classic slate or oak flooring, and white walls draws your focus to the drama of the epic, ever-changing views.
The majority of the house has underfloor heating, and emphasis has been given to low running costs and energy efficiency.
Accommodation
The entrance hall has plenty of space for coats and boots, it leads to a pantry, boot room, and cloakroom. To the left is an integral garage with remote up-and-over door and EV charge point.
Ideal for modern living, the ground floor is dominated by an impressive, open-plan kitchen/dining/living room. The kitchen is sleek and white with an electric Aga and integrated cooker and dishwasher and there is a waste disposal in the sink. A large island offers more storage and worksurface as well as a welcoming and sociable breakfast bar.
Radiating from the kitchen is a snug area, dining area and large living area with log burning stove and French doors to the east terrace.
In addition to this huge, versatile living space, a cosy sitting room has French doors to the east garden and a separate study is currently used as a gym. At the rear the utility room with fitted units and a sink has space for a tumble dryer and washing machine, and 2 exterior doors lead to the west and east . Beyond this a large ‘cold room’ is a perfect place for a wine cellar or perhaps a 6th Bedroom.
Upstairs the principal bedroom has a vaulted ceiling, and the south wall is glazed, with sliding doors which open to a paved terrace with magnificent views. A dressing area, walk-in wardrobe and a luxurious, marble, ensuite shower room complete this elegant and appealing suite.
There are 4 further bedrooms, one with French doors to a south facing, Juliet balcony. It also has a large eaves storage cupboard, suitable for use as a walk-in wardrobe. The rear bedroom has an ensuite shower room and French doors to a terrace. There is a family bathroom with roll-top bath and a separate shower. The generous landing is ideal as a seating area or study and a window embraces the breathtaking view.
Outside
A gated, gravel parking area and integral, double garage ensure there is plenty of space for vehicles and there are two EV charge points, one in the garage and one outside.
A gently sloping garden surrounds the house and is totally private. It is enclosed by a traditional dry-stone wall, which adjoins the Mendip Hills AONB.
The Blue Lias paved terrace wraps around the south and east side of the house offering areas for alfresco seating and dining, all with superb views.
There are 3 outbuildings, one has been converted into a home office/studio over two floors. The ground floor has a kitchenette, shower room, wood effect flooring, bi-fold doors and a wood burning stove. The first floor is an ideal studio or gym. The other buildings offer scope for further accommodation if required STP.
At the rear a substantial, timber greenhouse and raised beds are perfect for the keen gardener. At the front, there is a private footpath down to the centre of the village.
The wild meadow to the east has an additional stone outbuilding.
The property extends to approximately 2.01 acres (0.813 ha).
Tenure and other point
Freehold. Mains drainage, electricity and water. Air Source Heat Pump with underfloor heating in main house. Electric heating in annexe. Council Tax Band F. EPC rating C.
Directions
Follow B3139 Bath Road north from Wells, past Horrington Junior School and Pre-school on the right. Take the next left fork to West Horrington. Follow the lane, upwards, through the village. Continue up a farm track and the entrance to the house is on the right.
About the area
Wells is the smallest city in England (population about 11,000) lying in beautiful countryside between the Somerset Levels and the Mendip Hills – an Area of Outstanding Natural Beauty. Wells medieval centre has local markets twice a week, good restaurants, a thriving high street and many important ancient buildings, including the Cathedral and moated Bishops Palace and gardens. There are four major supermarkets on the edge of the city. Wells Leisure Centre has the usual facilities of gym and swimming pool to add to Wells Rugby Club, Tennis club, Bowling club and Golf course. Throughout the year Wells hosts festivals for Music, Literature, Art and Food, and has twinned links with Burgundy, the Rhineland and Northern Italy. There are many societies and clubs for those who would like to join a diverse social community.
The major towns of the area, Bristol, Bath, Taunton and Yeovil are all within commuting distance. There are excellent state & independent schools in the area which include several good primary schools, Wells Blue School, Strode College, Wells Cathedral School, Downside, All Hallows and Millfield .
Wells is a transport hub for bus services, including daily services to London. Main line trains run from Castle Cary and Bristol International Airport is 35 minutes drive away.
Important Notes
Please see all the notes below – particularly the section referring to identity and AML requirements
Identity verification & Anti Money Laundering (AML) Requirements
As Estate Agents we are require by law to undertake Anti Money Laundering (AML) Regulation checks on any purchaser who has an offer accepted on a property.
We are required to use a specialist third party service to verify the purchaser(s) identity.
The cost of these checks is £60 (inc. VAT) per person. This is payable at the point an offer is accepted and our purchaser information forms completed, prior to issuing Memorandum of Sales to both sellers and buyers and their respective conveyancing solicitors. This is a legal requirement and the charge is non-refundable.
Property Details
Roderick Thomas, their clients and any joint agents state that these details are for general guidance only and accuracy cannot be guaranteed. They do not constitute any part of any contract. All measurements are approximate and floor plans are to give a general indication only and are not measured accurate drawings. No guarantees are given with regard to planning permission or fitness for purpose. No apparatus, equipment, fixture or fitting has been tested. Items shown in photographs are not necessarily included. Buyers must rely on information passed between the solicitors with regard to items included in the sale. Purchasers must satisfy themselves on all matters by inspection or otherwise.
VIEWINGS
Interested parties are advised to check availability and current situation prior to travelling to see any property.
All viewings are by appointment with the Agents.
Roderick Thomas, 1 Priory Road, Wells, BA5 1SR.
P.S.
A few extra comments
Mortgages – we can help.
Bridging loans – We can help.
Moving house is complicated and stressful when a sale and purchase needs to be tied together in terms of finance and timing.
Sometimes we can negotiate an agreement to suit both sellers and buyers.
Sometimes a bridging loan can solve problems and remove stress.
Call us for information on any of these points








