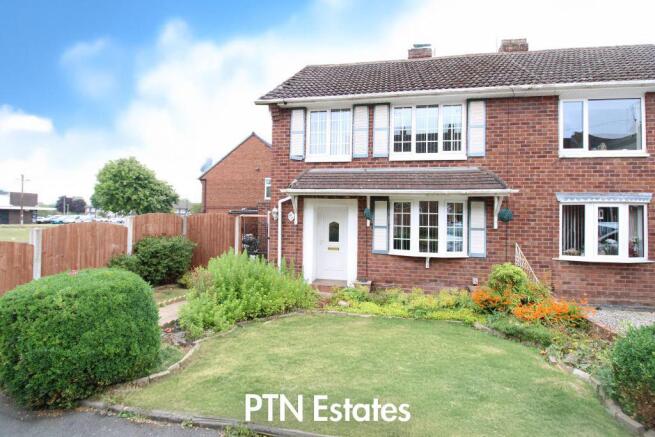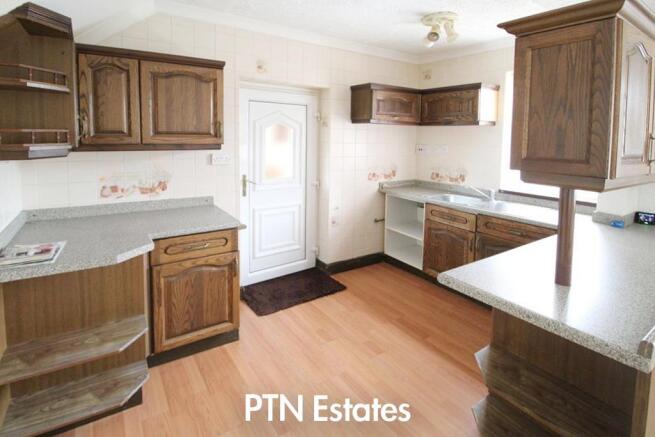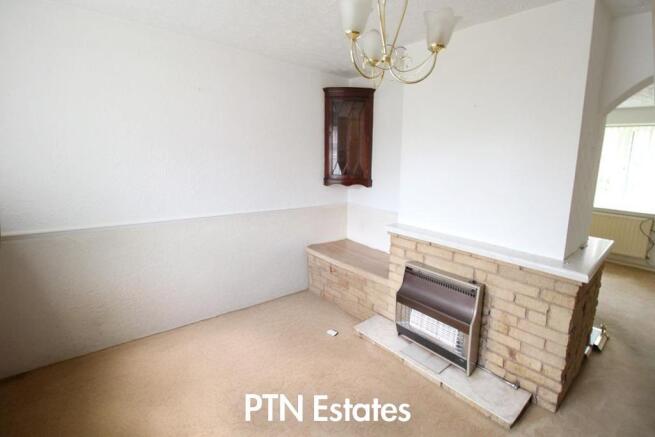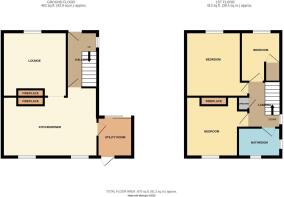Wrens Avenue, Kingswinford

- PROPERTY TYPE
Semi-Detached
- BEDROOMS
3
- BATHROOMS
1
- SIZE
875 sq ft
81 sq m
- TENUREDescribes how you own a property. There are different types of tenure - freehold, leasehold, and commonhold.Read more about tenure in our glossary page.
Freehold
Description
The home features a convenient utility room, enhancing practicality and storage options. Additionally, there are two outside stores, ideal for garden tools or additional storage needs. The property benefits from gas central heating and UPVC double glazing, ensuring warmth and energy efficiency throughout the year.
Situated close to local shops and reputable primary and secondary schools, this location is perfect for those seeking a vibrant community atmosphere. With no upward chain, this property is ready for you to move in and make it your own. Whether you are looking to settle down or invest, this semi-detached house on Wrens Avenue is a wonderful choice that combines comfort, convenience, and potential.
Hallway - Upvc entrance door, stairs to first floor, upvc double glazed window to the side elevation, ceiling light point, understairs cupboard, gas central heating radiator
Lounge - 3.56 x 3.68 (max) (11'8" x 12'0" (max) ) - Upvc double glazed bow window to the front elevation, gas central heating radiator, brick fireplace with gas fire, gas central heating radiator, ceiling and wall lights, arch to dining area
Kitchen / Diner - 5.46 x 3.82 (max) (17'10" x 12'6" (max) ) - Comprising of dark oak effect wall and base units, rolled edge work tops, stainless steel sink unit, tiled kitchen area, upvc double glazed window and ceiling light. The dining area has a brick surround and gas fire, upvc double glazed window to the rear elevation, gas central heating radiator.
Utility - 1.99 x 2.28 (6'6" x 7'5") - Upvc patio doors approached from the side elevation, power points, ceiling light point and upvc double glazed door to the rear elevation
Landing - Ceiling light point, upvc double glazed window to the side elevation, airing cupboard, loft access hatch and doors off to the three bedrooms and bathroom
Bedroom One - 3.59 (max) x 3.31 (11'9" (max) x 10'10") - Upvc double glazed window to the front elevation, gas central heating radiator, ceiling light point, cupboard
Bedroom Two - 3.14 x 3.74 (10'3" x 12'3") - Upvc double glazed window to the front elevation, gas central heating radiator and ceiling light point
Bedroom Three - 2.28 x 2.86 (7'5" x 9'4") - Upvc double glazed window to the front elevation, ceiling light point, gas central heating radiator and cupboard housing boiler
Bathroom - 2.40 x 1.66 (7'10" x 5'5") - Benefiting from a white suite with low flush wc, pedestal wash hand basin and panelled in bath with shower above, gas central heating radiator, ceiling light point and upvc double glazed windows to the side and rear elevation
Outside - Delightful front and rear gardens laid to lawn with paved areas and established shrubs, outside tap
Important Information - All Uk agents are required by law to conduct anti-money laundering checks on all those buying a property. We use Landmark to conduct your checks once your offer has been accepted on a property you wish to buy. The cost of these checks is £25+VAT per buyer and this is a non-refundable fee. These charges cover the cost of obtaining relevant data, any manual checks and monitoring which might be required. This fee will need to be paid and the checks completed in advance of the office issuing a memorandum of sale on the property you would like to buy.
AI Disclaimer: Some images used in this listing may have been digitally enhanced or generated using AI-based tools for illustrative purposes. While every effort has been made to ensure accuracy, these images may not precisely reflect the current condition or appearance of the property. We recommend arranging a viewing to appreciate the property fully.
Brochures
Wrens Avenue, KingswinfordBrochure- COUNCIL TAXA payment made to your local authority in order to pay for local services like schools, libraries, and refuse collection. The amount you pay depends on the value of the property.Read more about council Tax in our glossary page.
- Band: B
- PARKINGDetails of how and where vehicles can be parked, and any associated costs.Read more about parking in our glossary page.
- Ask agent
- GARDENA property has access to an outdoor space, which could be private or shared.
- Yes
- ACCESSIBILITYHow a property has been adapted to meet the needs of vulnerable or disabled individuals.Read more about accessibility in our glossary page.
- Ask agent
Wrens Avenue, Kingswinford
Add an important place to see how long it'd take to get there from our property listings.
__mins driving to your place
Get an instant, personalised result:
- Show sellers you’re serious
- Secure viewings faster with agents
- No impact on your credit score
Your mortgage
Notes
Staying secure when looking for property
Ensure you're up to date with our latest advice on how to avoid fraud or scams when looking for property online.
Visit our security centre to find out moreDisclaimer - Property reference 34061659. The information displayed about this property comprises a property advertisement. Rightmove.co.uk makes no warranty as to the accuracy or completeness of the advertisement or any linked or associated information, and Rightmove has no control over the content. This property advertisement does not constitute property particulars. The information is provided and maintained by PTN Estates, Brierley Hill. Please contact the selling agent or developer directly to obtain any information which may be available under the terms of The Energy Performance of Buildings (Certificates and Inspections) (England and Wales) Regulations 2007 or the Home Report if in relation to a residential property in Scotland.
*This is the average speed from the provider with the fastest broadband package available at this postcode. The average speed displayed is based on the download speeds of at least 50% of customers at peak time (8pm to 10pm). Fibre/cable services at the postcode are subject to availability and may differ between properties within a postcode. Speeds can be affected by a range of technical and environmental factors. The speed at the property may be lower than that listed above. You can check the estimated speed and confirm availability to a property prior to purchasing on the broadband provider's website. Providers may increase charges. The information is provided and maintained by Decision Technologies Limited. **This is indicative only and based on a 2-person household with multiple devices and simultaneous usage. Broadband performance is affected by multiple factors including number of occupants and devices, simultaneous usage, router range etc. For more information speak to your broadband provider.
Map data ©OpenStreetMap contributors.




