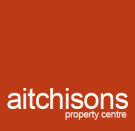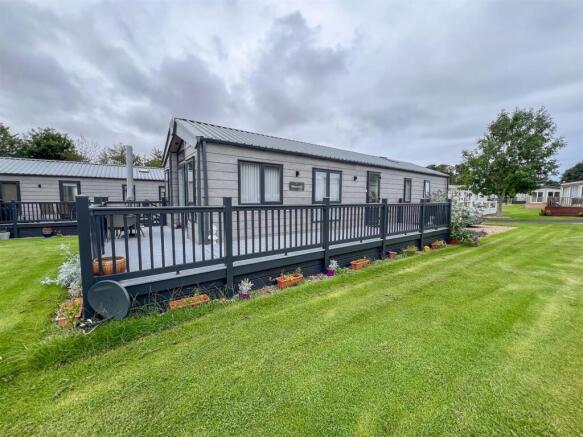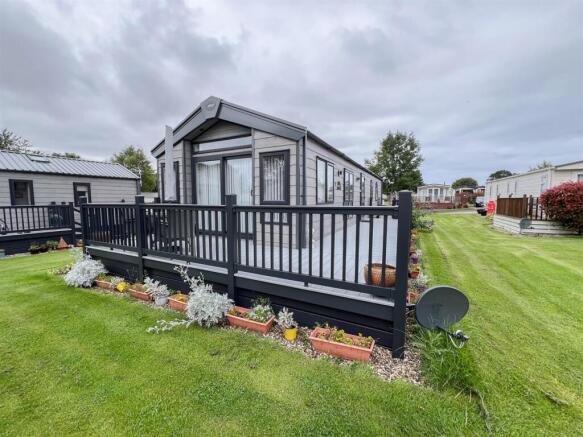East Ord Residential Country Park, Berwick-Upon-Tweed

- PROPERTY TYPE
Park Home
- BEDROOMS
2
- BATHROOMS
2
- SIZE
Ask agent
- TENUREDescribes how you own a property. There are different types of tenure - freehold, leasehold, and commonhold.Read more about tenure in our glossary page.
Freehold
Key features
- Entrance Hall
- Lounge/Dining/Kitchen
- 2 Bedrooms
- En-Suite Shower Room
- Bathroom
- Veranda
- Double Glazing
- Gas Central Heating
Description
The interior comprises of an entrance hall, a spacious open plan lounge/kitchen/dining area, with a vaulted ceiling and French doors giving access to a veranda. The lounge area has a modern fireplace and the kitchen area has modern oak units with integrated appliances and ample space for a table and chairs. The main bedroom has built-in storage and a dressing area with fitted wardrobes and a dressing table, which leads to an en-suite shower room. There is a modern bathroom featuring a a fully fitted bath & overhead shower. A generous second bedroom with a fitted wardrobe.
Ord House Country Park has fantastic facilities which include a lounge bar and grill, which serves delicious meals and an adults only lounge to mix with other residents if desired.
East Ord is a small village on the edge of Berwick-upon-Tweed, which offers excellent shopping, sporting facilities, lovely beaches and a railway station on the East Coast mainline.
All furniture, fixings & fittings are included as part of the sale.
Viewing is recommended.
Entrance Hall - 4.39m x 1.47m (14'5 x 4'10) - Partially glazed entrance door giving access to the hall, which has a window to the side, a cloaks hanging area and storage for shoes. Central heating radiator.
Lounge/Kitchen/Dining Area - 5.92m x 4.09m (19'5 x 13'5) - A superb open plan room with a vaulted ceiling with recessed ceiling spotlights and velux windows. The kitchen area is fitted with a superb range of oak wall and floor units which incorporates a fridge freezer, a wine cooler, a built-in double oven and microwave, five ring gas hob with a cooker hood above and an integrated dish washing machine and automatic washing machine. Sink and drainer below a window to the side, there is also a double window on the other side. Spacious marble effect worktop surfaces and a built-in double glass display cabinet. The lounge area has a modern electric log effect fire with storage cupboards below and an extended display area for a television and video to the side. Double patio doors with a window either side giving access to the veranda. Two wall lights and a modern central heating radiator.
Bedroom 1 - 2.74m x 3.40m (9' x 11'2) - A generous double bedroom with pelmet lighting over the bed position. Central heating radiator, a triple window to the side and a built-in double and single wardrobe, a set of drawers and a storage cupboard. Doorway to a dressing area
with a built-in double wardrobe and a dressing table with a mirror above and shelving.
En-Suite Shower Room - 2.54m x 1.14m (8'4 x 3'9) - Modern white three piece suite which includes a built-in double shower cubicle, a low-level toilet and a wash hand basin with a mirror above and a vanity unit below. Built-in cupboard housing the central heating boiler and display shelving. Heated towel rail and a frosted window to the side.
Bathroom - 1.70m x 1.93m (5'7 x 6'4) - Fitted with a quality white three-piece suite which includes a wash hand basin with a vanity unit below and a mirror above. Built-in shelving at the side and above the wash hand basin and a built-in bathroom cabinet. Low level toilet and a bath with a shower and screen above. Heated towel rail and a velux window..
Bedroom 2 - 3.05m x 2.97m (10' x 9'9) - A good sized bedroom with a window to the rear and a central heating radiator. Built-in double wardrobe, a double cupboard and a dressing table with a mirror above. Pelmet lighting above the bed position.
Outside - Gravelled parking area for two cars. There is a veranda which enjoys views over the surrounding areas.
General Information - Full double glazing.
Full gas central heating.
All fitted floor coverings are included in the sale.
All furniture can be bought by separate negotiation.
Maintenance charge.
Council tax band A.
Brochures
East Ord Residential Country Park, Berwick-Upon-TwBrochure- COUNCIL TAXA payment made to your local authority in order to pay for local services like schools, libraries, and refuse collection. The amount you pay depends on the value of the property.Read more about council Tax in our glossary page.
- Ask agent
- PARKINGDetails of how and where vehicles can be parked, and any associated costs.Read more about parking in our glossary page.
- Yes
- GARDENA property has access to an outdoor space, which could be private or shared.
- Yes
- ACCESSIBILITYHow a property has been adapted to meet the needs of vulnerable or disabled individuals.Read more about accessibility in our glossary page.
- Ask agent
Energy performance certificate - ask agent
East Ord Residential Country Park, Berwick-Upon-Tweed
Add an important place to see how long it'd take to get there from our property listings.
__mins driving to your place



Notes
Staying secure when looking for property
Ensure you're up to date with our latest advice on how to avoid fraud or scams when looking for property online.
Visit our security centre to find out moreDisclaimer - Property reference 34061682. The information displayed about this property comprises a property advertisement. Rightmove.co.uk makes no warranty as to the accuracy or completeness of the advertisement or any linked or associated information, and Rightmove has no control over the content. This property advertisement does not constitute property particulars. The information is provided and maintained by Aitchisons Property Centre, BERWICK-UPON-TWEED. Please contact the selling agent or developer directly to obtain any information which may be available under the terms of The Energy Performance of Buildings (Certificates and Inspections) (England and Wales) Regulations 2007 or the Home Report if in relation to a residential property in Scotland.
*This is the average speed from the provider with the fastest broadband package available at this postcode. The average speed displayed is based on the download speeds of at least 50% of customers at peak time (8pm to 10pm). Fibre/cable services at the postcode are subject to availability and may differ between properties within a postcode. Speeds can be affected by a range of technical and environmental factors. The speed at the property may be lower than that listed above. You can check the estimated speed and confirm availability to a property prior to purchasing on the broadband provider's website. Providers may increase charges. The information is provided and maintained by Decision Technologies Limited. **This is indicative only and based on a 2-person household with multiple devices and simultaneous usage. Broadband performance is affected by multiple factors including number of occupants and devices, simultaneous usage, router range etc. For more information speak to your broadband provider.
Map data ©OpenStreetMap contributors.



