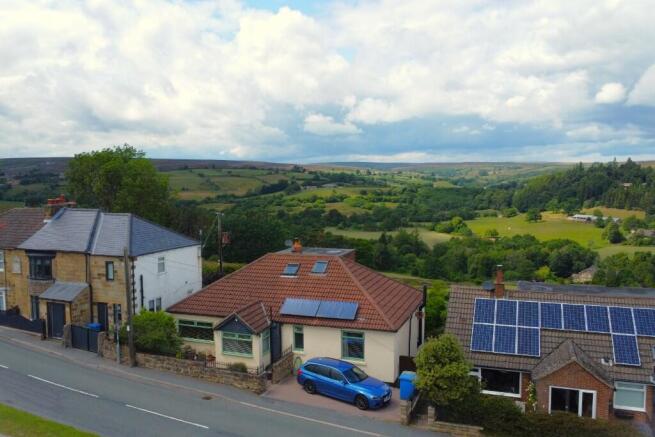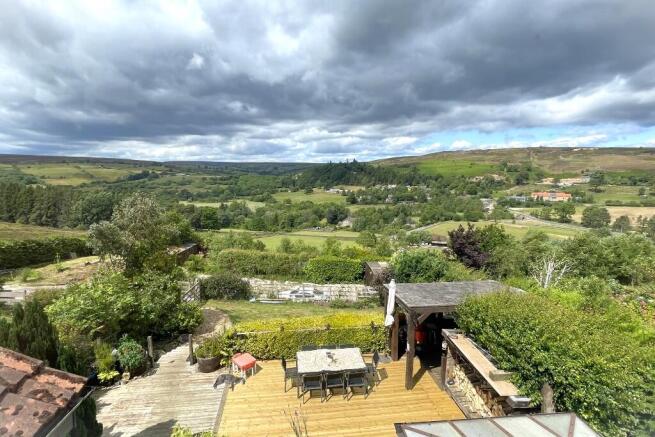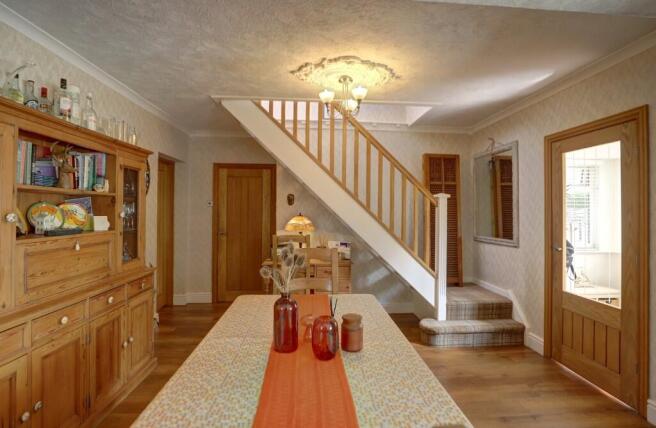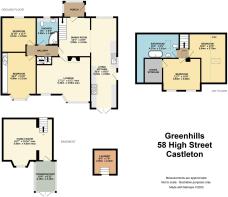Green Hills, 58 High Street Castleton, YO21 2DA

- PROPERTY TYPE
Detached Bungalow
- BEDROOMS
4
- BATHROOMS
2
- SIZE
Ask agent
- TENUREDescribes how you own a property. There are different types of tenure - freehold, leasehold, and commonhold.Read more about tenure in our glossary page.
Freehold
Key features
- Modernised our bedroom Dormer bungalow
- Exceptional views over the Esk Valley
- Off Street Parking
- Garden to rear
- Extra 2.8 Acres & Stables available by seperate negotiation
Description
Greenhills is a deceptive property. From the roadside, it looks like a simple bungalow, but it is so much more. The house offers accommodation over 3 levels with up to 4 bedrooms and 3 receptions rooms. It is set in an elevated position with fabulous long views over the valley to the moors beyond in the heart of the National Park. To the rear terraced gardens descend to a garage and parking area, beyond which lie further garaging and workshops with an allotment garden and a paddock.
From the front yard, a half-glazed door opens into an entrance porch with inner door opening into ....
Dining Kitchen with Karndean flooring the large L-shaped room has a spacious dining area, space for seating and a well-appointed oak kitchen with granite worktops and an inset sink plus a range style oven and an American fridge. Windows to 3 aspects including glazed double doors facing out over the valley with potential to add a balcony here, if desired.
From the dining area a door opens into the lounge with a wide bay window, plus a second smaller window, both facing to the rear looking over the garden and the valley beyond, up to the moors. The spacious room has a log stove to make it cosy.
The inner hallway has stairs leading down to the lower ground floor and further doors opening to ...
The Master double bedroom with a wide bay window overlooking the valley and a suite of fitted wardrobes and shelves to one wall. The second bedroom is also a double in size, but is currently a home office.
The final ground floor room is a shower room with a modern white suite including an oversized quadrant shower cubicle.
1st Floor
The staircase rises from the dining room to a small landing with a Velux rooflight and oak doors opening to ...
Bedroom 3 - A double bedroom built in a broad dormer with 2 windows facing to the rear giving the best views in the house and a hatch to an eaves storage void.
Bedroom 4 - a spacious L shaped twin bedroom with split level floor and Velux rooflight window to the side.
House Bathroom - with a modern white suite including a spa- bath, WC and wash basin. Velux rooflight.
The Lower Ground Floor
Accessed directly from the gardens to the rear or via a twisting stair down from the inner hallway, the family room is a large reception room with a bay window to the rear and a door opening out into the conservatory. There is a huge multi-fuel stove which links into the central heating and makes this a really cosy reception space. A screen and a projector turn this into a home cinema and hatches offer storage and access to voids under the house.
The conservatory is double glazed and opens out onto the decked rear garden. Aside from these two rooms there is also a laundry room under the kitchen, accessed externally which has hatches giving access to further space under the house containing the central heating boiler and for storage.
Externally
At the front, the property has a block paved driveway offering off-street. A gate leads through into a paved front yard where a path then leads to steps descending into the rear garden.
The area to the immediate rear of the house is mainly decked being a superb area for entertaining including a covered cooking area, ideal for barbeques. The whole space has fabulous views and is readily accessible from the kitchen or conservatory.
Beyond the deck is a grassed garden where the bulk LPG tank stands with gated access onto the rear driveway which is accessed across the common. This driveway leads down to a levelled concrete parking pad suitable for parking a number of vehicles where there is a timber garage workshop (20' x 14').
Below this is a wooden garage workshop (18' x 12') with a lean-to timber garage (12' x 9'6), adjacent to a level, stoned hardstanding.
Next to this is an allotment gardening area with a polytunnel and 2 former pony stables which have been converted to chicken coups. This leads onto a paddock wildflower meadow interspersed with planted specimen trees running across the hillside along the rear of the neighbouring houses, offering fabulous wildlife benefits and amenity as well as commanding fabulous views over the valley.
GENERAL REMARKS AND STIPULATIONS
Viewing: Viewings by appointment. All interested parties should discuss any specific issues that might affect their interest, with the agent's office prior to travelling or making an appointment to view this property.
Directions: Castleton lies in the upper Esk Valley and is easily found from the A171 moor road between Whitby and Guisborough. The property lies at the top of the village on the right hand side, above the school, opposite the entrance to Moorland Close.
Services: The property is connected to mains water and electricity supplies, and to mains sewerage. Gas is supplied from a bulk LPG tank located in the rear garden. Thermal solar panels. LPG fuelled central heating. Wood burning stoves x 2.
Post Code: YO21 2DA Tenure: Freehold
Council Tax: Band E. Approx. £2,956 for 2025/6. North Yorkshire Council. Tel .
IMPORTANT NOTICE
Richardson and Smith have prepared these particulars in good faith to give a fair overall view of the property based on their inspection and information provided by the vendors. Nothing in these particulars should be deemed to be a statement that the property is in good structural condition or that any services or equipment are in good working order as these have not been tested. Purchasers are advised to seek their own survey and legal advice.
Brochures
Brochure- COUNCIL TAXA payment made to your local authority in order to pay for local services like schools, libraries, and refuse collection. The amount you pay depends on the value of the property.Read more about council Tax in our glossary page.
- Ask agent
- PARKINGDetails of how and where vehicles can be parked, and any associated costs.Read more about parking in our glossary page.
- Driveway
- GARDENA property has access to an outdoor space, which could be private or shared.
- Back garden
- ACCESSIBILITYHow a property has been adapted to meet the needs of vulnerable or disabled individuals.Read more about accessibility in our glossary page.
- Ask agent
Green Hills, 58 High Street Castleton, YO21 2DA
Add an important place to see how long it'd take to get there from our property listings.
__mins driving to your place
Get an instant, personalised result:
- Show sellers you’re serious
- Secure viewings faster with agents
- No impact on your credit score
Your mortgage
Notes
Staying secure when looking for property
Ensure you're up to date with our latest advice on how to avoid fraud or scams when looking for property online.
Visit our security centre to find out moreDisclaimer - Property reference Greenhills58highstreet. The information displayed about this property comprises a property advertisement. Rightmove.co.uk makes no warranty as to the accuracy or completeness of the advertisement or any linked or associated information, and Rightmove has no control over the content. This property advertisement does not constitute property particulars. The information is provided and maintained by Richardson & Smith, Whitby. Please contact the selling agent or developer directly to obtain any information which may be available under the terms of The Energy Performance of Buildings (Certificates and Inspections) (England and Wales) Regulations 2007 or the Home Report if in relation to a residential property in Scotland.
*This is the average speed from the provider with the fastest broadband package available at this postcode. The average speed displayed is based on the download speeds of at least 50% of customers at peak time (8pm to 10pm). Fibre/cable services at the postcode are subject to availability and may differ between properties within a postcode. Speeds can be affected by a range of technical and environmental factors. The speed at the property may be lower than that listed above. You can check the estimated speed and confirm availability to a property prior to purchasing on the broadband provider's website. Providers may increase charges. The information is provided and maintained by Decision Technologies Limited. **This is indicative only and based on a 2-person household with multiple devices and simultaneous usage. Broadband performance is affected by multiple factors including number of occupants and devices, simultaneous usage, router range etc. For more information speak to your broadband provider.
Map data ©OpenStreetMap contributors.






