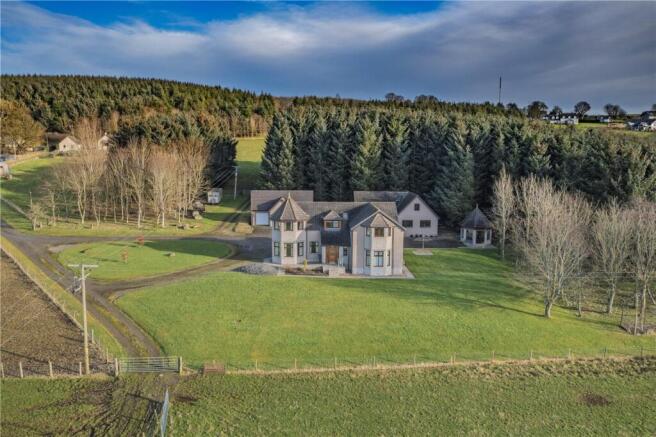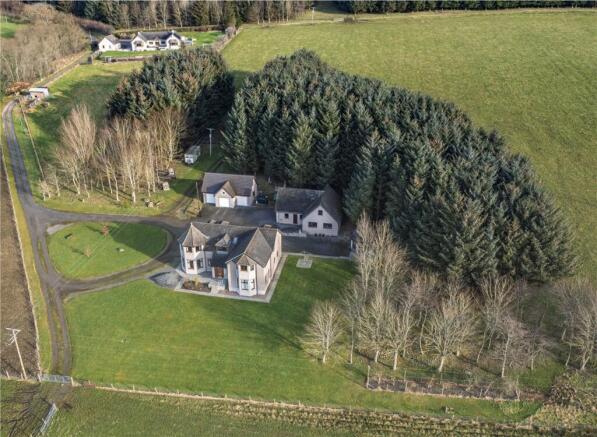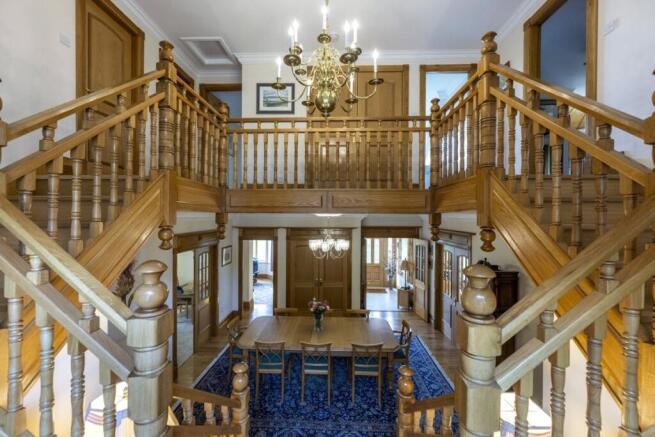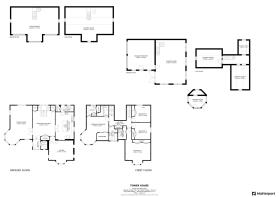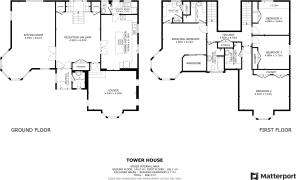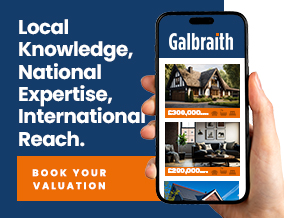
4 bedroom detached house for sale
Tower House, Rothienorman, Inverurie, Aberdeenshire, AB51
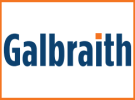
- PROPERTY TYPE
Detached
- BEDROOMS
4
- BATHROOMS
3
- SIZE
Ask agent
- TENUREDescribes how you own a property. There are different types of tenure - freehold, leasehold, and commonhold.Read more about tenure in our glossary page.
Freehold
Key features
- 4 reception rooms. 4 bedrooms
- Stunning country landscape and panoramic views
- High-quality internal finishes and unique features
- Combination of garden, woodland and paddocks totalling 24 acres
- Triple garage with floored attic space
- Detached 2 storey garage with workshop
Description
Completed in 2012 by the current owners, Tower House offers a modern and low-maintenance home built to an exceptional standard. A high level of thought and care went into the design and overall presentation of Tower House, with views of the countryside commanding the aspect from most rooms. Internal joinery work has been mostly uniquely crafted, and the striking reception hallway with its grand oak staircase is testament to the meticulous workmanship on display throughout. Further striking features of this beautiful home include the vaulted ceiling in the principal bedroom, the beautiful stained-glass window on the staircase, and oak wall panelling in various locations.
Upon entering the front vestibule, a handy WC is located off to the side, and glazed double doors open onto the main reception hall, which can only be described as the true heart of the home. With its generous size, this area has become the social hub and dining room for the owners. Double doors lead through to the main sitting room a beautifully presented and most generously proportioned space with large windows to maximise the views. The hexagonal-shaped bay window is a unique feature of the front ‘tower’-shaped exterior.
Also accessed from the reception hallway is a second lounge, which is equally well presented and offers a warm, inviting space in which to relax and unwind. Double doors again lead to the dining kitchen, which features a comprehensive range of wall and base-mounted units. The large central island unit provides additional storage and worksurface space. Quality appliances are inset and integrated, with a large utility room adjacent. The utility room has an external door and a most handy WC.
Returning to the reception hallway, the split-level staircase leads to the upper hallway, which provides access to all bedroom accommodation and the main bathroom. The principal bedroom suite is truly stunning. The bay window has a delightful seating area from which to enjoy the panoramic views. There is an en-suite shower room along with a second en-suite WC with sink and storage cupboards. There is also a large walk-in wardrobe.
The second expansive bedroom has also been exquisitely presented and features an en-suite shower room. There are two further equally spacious double bedrooms, both with built-in wardrobes. Completing the accommodation is a sizeable family bathroom with a separate shower enclosure. All en-suites and the bathroom are finished to a luxury standard, and there are ample storage cupboards throughout the home.
Tower House also offers a superb outdoor lifestyle. Not only has the house been crafted to a high specification, but the grounds also extend to around 24 acres and provide a wealth of opportunity. Early viewing is essential to appreciate the location of this stunning home and the potential on offer.
ACCOMMODATION
Ground floor: vestibule with w.c off, reception hall/dining room, kitchen/dining room, utility room with w.c off, living room, sitting room.
First floor: principal bedroom incorporating a living area within the bay with ensuite dressing room/w.c and ensuite shower room, bathroom, bedroom 2 with ensuite shower room, 2 bedrooms
SERVICES, COUNCIL TAX AND ENERGY PERFORMANCE CERTIFICATE(S)
Water - Private Water
Electricity - Mains
Drainage - Septic tank
Tenure - Freehold
Heating - Oil Central Heating
Council Tax - Band G
EPC - D
GARDEN GROUNDS
Tower House has a commanding presence within its rural landscape. Accessed from the main road via a private road with shared access to just a few other residences, the privacy afforded at Tower House is second to none. Easily maintained gardens of around 2 acres surround the property and are mainly laid to lawn. There is a large, tarred driveway which can accommodate several vehicles, with a turning point to the front of the house for ease. The octagonal-shaped, stone-built summer house provides a wonderful space in which to enjoy the gardens and views. An 11-acre paddock/field is fenced. The woodland area is also around 11 acres.
OUTBUILDINGS
Adjacent to the main house, there are two detached garage buildings offering a wealth of potential. Built with the original house in 2002, the double garage spans over two levels. On the ground floor, vehicle and pedestrian access is provided, with a large workshop space, and on the upper attic level there are three rooms, all with double-glazed windows. The detached triple garage was a later addition, built around 2015. This garage also has a fixed staircase with attic space. Both buildings have power and light.
SITUATION
The property is located approximately 4 miles from the village of Rothienorman which has a primary school and convenience stores. There are also some independent retailers. Daviot is 4 miles from the village which has a primary school, village hall, garden centre and village pub. The nearest hamlet Drum of Wartle has a garage with fuel and a shop. Oldmeldrum is the nearest town with a Co-op supermarket, two pubs, cafés and a selection of takeaway outlets. Meldrum House Country Hotel and Golf Club are easily reached. The town is also home to the historic Oldmeldrum Golf Club, where golf has been played for 125 years. Secondary schooling is at Meldrum Academy. Inverurie is an expanding and prosperous town situated in the valley of the River Don with good road and rail links to the north and south including to Aberdeen, Dyce, Huntly and Inverness. There is an excellent health centre, which is integral to the local hospital, several large supermarkets, a Marks & Spencer food store, a swimming pool and community centre nearby as well as golf, tennis and bowling. Hillwalking is a popular activity, with many routes available including at the popular Hill of Bennachie.
EPC Rating = D
Brochures
Particulars- COUNCIL TAXA payment made to your local authority in order to pay for local services like schools, libraries, and refuse collection. The amount you pay depends on the value of the property.Read more about council Tax in our glossary page.
- Band: G
- PARKINGDetails of how and where vehicles can be parked, and any associated costs.Read more about parking in our glossary page.
- Yes
- GARDENA property has access to an outdoor space, which could be private or shared.
- Yes
- ACCESSIBILITYHow a property has been adapted to meet the needs of vulnerable or disabled individuals.Read more about accessibility in our glossary page.
- Ask agent
Tower House, Rothienorman, Inverurie, Aberdeenshire, AB51
Add an important place to see how long it'd take to get there from our property listings.
__mins driving to your place
Get an instant, personalised result:
- Show sellers you’re serious
- Secure viewings faster with agents
- No impact on your credit score
Your mortgage
Notes
Staying secure when looking for property
Ensure you're up to date with our latest advice on how to avoid fraud or scams when looking for property online.
Visit our security centre to find out moreDisclaimer - Property reference ABN250089. The information displayed about this property comprises a property advertisement. Rightmove.co.uk makes no warranty as to the accuracy or completeness of the advertisement or any linked or associated information, and Rightmove has no control over the content. This property advertisement does not constitute property particulars. The information is provided and maintained by Galbraith, Aberdeen. Please contact the selling agent or developer directly to obtain any information which may be available under the terms of The Energy Performance of Buildings (Certificates and Inspections) (England and Wales) Regulations 2007 or the Home Report if in relation to a residential property in Scotland.
*This is the average speed from the provider with the fastest broadband package available at this postcode. The average speed displayed is based on the download speeds of at least 50% of customers at peak time (8pm to 10pm). Fibre/cable services at the postcode are subject to availability and may differ between properties within a postcode. Speeds can be affected by a range of technical and environmental factors. The speed at the property may be lower than that listed above. You can check the estimated speed and confirm availability to a property prior to purchasing on the broadband provider's website. Providers may increase charges. The information is provided and maintained by Decision Technologies Limited. **This is indicative only and based on a 2-person household with multiple devices and simultaneous usage. Broadband performance is affected by multiple factors including number of occupants and devices, simultaneous usage, router range etc. For more information speak to your broadband provider.
Map data ©OpenStreetMap contributors.
