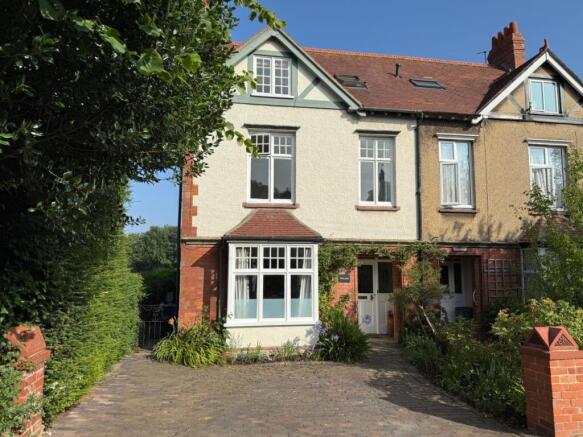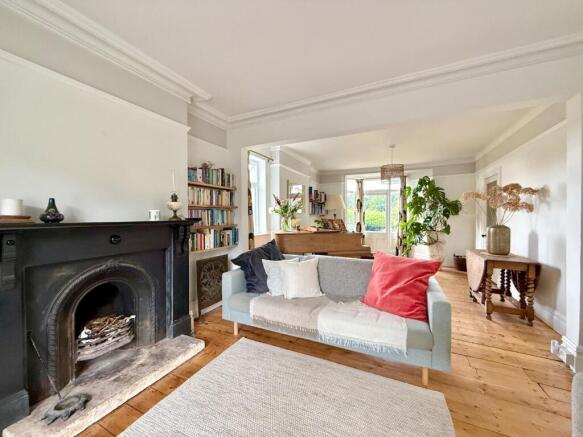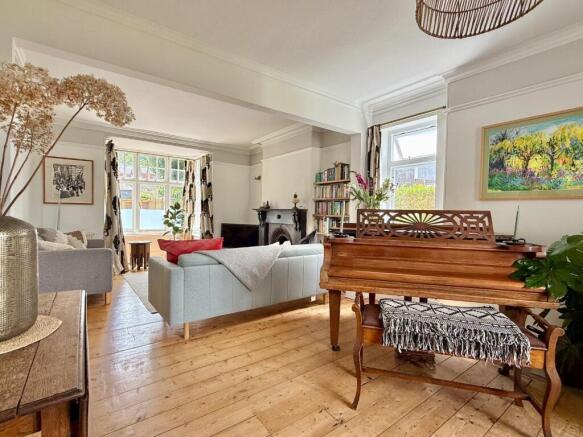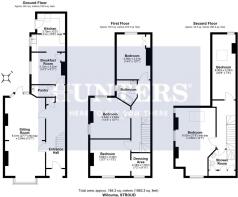Frome Park Road, Stroud

- PROPERTY TYPE
Semi-Detached
- BEDROOMS
5
- BATHROOMS
2
- SIZE
Ask agent
- TENUREDescribes how you own a property. There are different types of tenure - freehold, leasehold, and commonhold.Read more about tenure in our glossary page.
Freehold
Key features
- NO ONWARD CHAIN
- 5 Bedrooms Over 3 Floors
- Driveway For 2 cars
- Large Double Master Bedroom
- Open Fireplace In Lounge
- Charming Wood Floors
- 2 Versatile Reception Rooms
- Bathroom & Shower Room
- Siding Stroud Rugby Ground
- Close To Amenities
Description
The house invites you in with its original period features; a cosy fireplace, tall ceilings, and wooden doors. The main sitting room charms with timbered wood floors, a cast iron fireplace, and access to the garden. It's so spacious, it could be easily divided if needed into a library or further dining space. Reception room two is a breakfast room which opens into the kitchen. This house is a delightful host to five bedrooms, with the first bedroom presenting a large double with open views. The convenience of two bathrooms; one on the first floor with a classic roll-top bath, and another on the top floor. Adding to the charm of the house’s location is its lawned garden with a landscaped, flagstone area and abundant apple tree casting enough shade for a cosy seating area. It's just a short walk into town, so whether you’re looking for a family home or quiet spot to nest near the centre of Stroud, this house is an ideal choice.
Hunters Win Gold Again - We are pleased to announce Hunters Estate Agents Stroud have won the GOLD award for 3 consecutive years at the British Property Awards! If would like to know the value of your own home & how we are different from our competitors, call us on or email us at for a free valuation.
Amenities - Stroud town centre offers a comprehensive range of facilities and amenities. These include 5 supermarkets, local speciality stores, the Five Valleys shopping centre, hospital, state and private schools and the award winning weekly farmers market, a cinema, various restaurants and so on. There is also a main line railway station with direct services connecting with London (Paddington). Just up the hill is the ever popular Prince Albert Inn and just down the hill the Clothiers Arms. Both Rodborough Community Primary and Gastrells Primary School are a stone’s throw away.
Directions - From Stroud, proceed south on the Bath Road as if heading towards Nailsworth. Go past the Clothiers Arms and proceed up the hill, turn right into Frome Park Road then first left. The property will be seen at the very end on the right bordered by the rugby field.
Hall - Access via an open fronted porch with an original, geometric tiled floor, glazed leaded wooden door with panel alongside to match.
Sitting Room/Dining Room - Originally two rooms and easily partitioned as both doors remain onto the hallway. Cast iron fireplace with a mantle and stone hearth, two double radiators, single glazed bay window to the front aspect, exposed wooden floorboards, half glazed door with panels either side to the rear garden. Deep ceiling cornice, picture rail, bookshelves, latched window to the side.
Boiler Room/Pantry - Shelving, floor mounted boiler.
Breakfast Room - Exposed wooden floorboards, chimney breast, sash window to side patio. Roomy cupboard with a radiator inside and shelving in the cupboard above. Radiator, step to kitchen.
Kitchen - Selection of base units with worktops over. Plumbing and space for a washing machine, built-in slimline dishwasher, spaces for a gas cooker and fridge freezer. Double bowl ceramic sink with mixer tap, sash window to the side. Half glazed door to the side into the garden. Velux window to the rear.
First Floor Landing - Radiator, doors to…
Front Bedroom - Cast iron fireplace to chimney breast, latched window to the front, double radiator. Opening to dressing room.
Dressing Room - Latched window, radiator.
Middle Bedroom - Sash window to the rear with far view over playing field. Casement window to the side also with a view over the playing field, picture rail.
Family Bathroom - With suite comprising of a roll top bath with wall mounted taps and shower over with glass shower screen. WC, pedestal basin, part tiled walling, exposed floorboards, heated towel rail, sash window to the side.
Back Bedroom - Exposed floorboards, radiator, picture rail, cast-iron fireplace to chimney breast. Linen cupboard/wardrobe, view of rear garden and playing field to the side.
Top Floor Landing - Loft hatch, Velux window, doors to bedrooms and shower room.
Master Bedroom - A large room with the window to the front, two double glazed windows overlooking the playing field, wide Velux window to the rear, double and single radiators, exposed wooden floorboards.
Shower Room - Comprising of a corner shower, pedestal basin, WC, eaves storage space, roof window to the front, exposed wooden floorboards.
Back Bedroom - Exposed wooden floorboards, part sloping ceiling, wide Velux window looking onto the rugby field, latched window to the rear.
Outside -
Front Garden/Driveway - The property is approached through a pillared entrance with a reclaimed brick drive allowing parking for two cars side-by-side. To the right of the drive is a flower border. A metal gate leads to the rear garden.
Rear Garden - A patio terrace can be found adjacent to the side of the house with an outside tap and step down to a second curved terraced area. A lawned area continues interspersed with a variety of trees, shrubs and plants with an Apple tree (Worcester Permain) to the rear giving some shade. Also to the left of the garden is a tool store with adjoining log store.
Tenure - Freehold
Social Media - Like and share our Facebook page (@HuntersStroud) & Instagram Page (@hunterseastroud) to see our new properties, useful tips and advice on selling/purchasing your home.
Council Tax Band - Band E
Brochures
Frome Park Road, Stroud- COUNCIL TAXA payment made to your local authority in order to pay for local services like schools, libraries, and refuse collection. The amount you pay depends on the value of the property.Read more about council Tax in our glossary page.
- Band: E
- PARKINGDetails of how and where vehicles can be parked, and any associated costs.Read more about parking in our glossary page.
- Yes
- GARDENA property has access to an outdoor space, which could be private or shared.
- Yes
- ACCESSIBILITYHow a property has been adapted to meet the needs of vulnerable or disabled individuals.Read more about accessibility in our glossary page.
- Ask agent
Frome Park Road, Stroud
Add an important place to see how long it'd take to get there from our property listings.
__mins driving to your place
Get an instant, personalised result:
- Show sellers you’re serious
- Secure viewings faster with agents
- No impact on your credit score
Your mortgage
Notes
Staying secure when looking for property
Ensure you're up to date with our latest advice on how to avoid fraud or scams when looking for property online.
Visit our security centre to find out moreDisclaimer - Property reference 34061964. The information displayed about this property comprises a property advertisement. Rightmove.co.uk makes no warranty as to the accuracy or completeness of the advertisement or any linked or associated information, and Rightmove has no control over the content. This property advertisement does not constitute property particulars. The information is provided and maintained by Hunters, Stroud. Please contact the selling agent or developer directly to obtain any information which may be available under the terms of The Energy Performance of Buildings (Certificates and Inspections) (England and Wales) Regulations 2007 or the Home Report if in relation to a residential property in Scotland.
*This is the average speed from the provider with the fastest broadband package available at this postcode. The average speed displayed is based on the download speeds of at least 50% of customers at peak time (8pm to 10pm). Fibre/cable services at the postcode are subject to availability and may differ between properties within a postcode. Speeds can be affected by a range of technical and environmental factors. The speed at the property may be lower than that listed above. You can check the estimated speed and confirm availability to a property prior to purchasing on the broadband provider's website. Providers may increase charges. The information is provided and maintained by Decision Technologies Limited. **This is indicative only and based on a 2-person household with multiple devices and simultaneous usage. Broadband performance is affected by multiple factors including number of occupants and devices, simultaneous usage, router range etc. For more information speak to your broadband provider.
Map data ©OpenStreetMap contributors.







