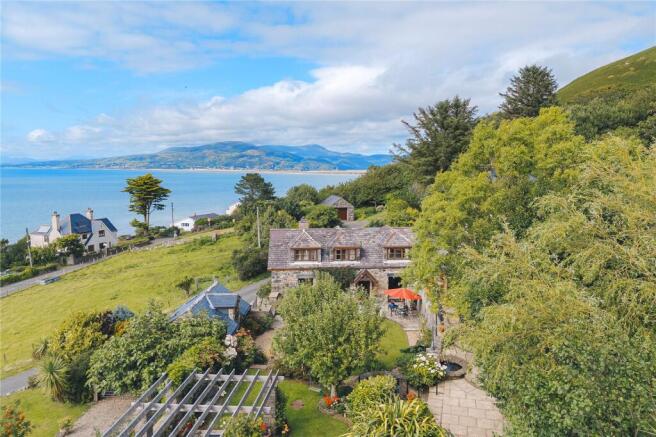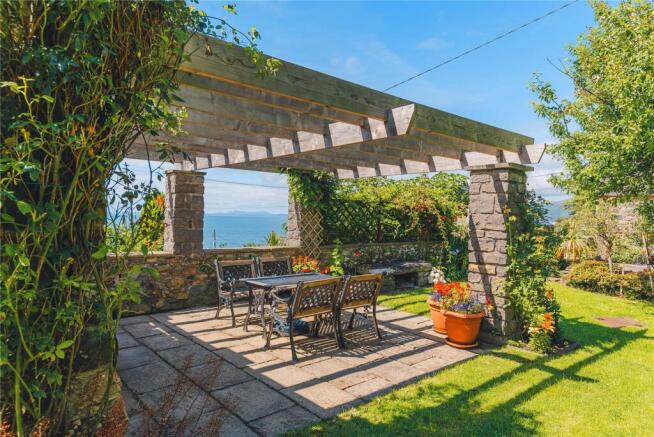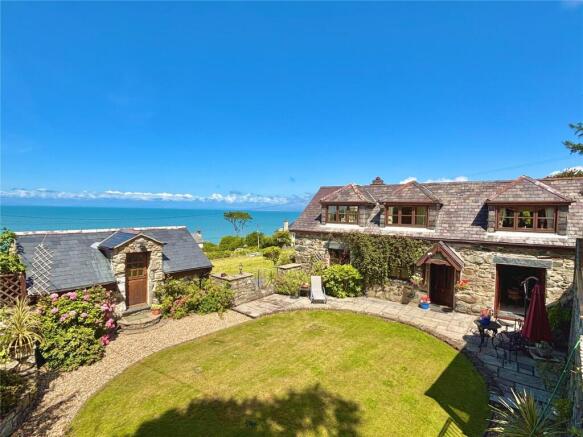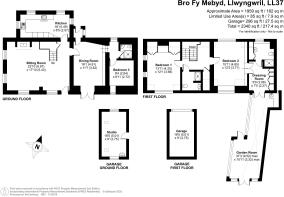
Llwyngwril, Gwynedd

- PROPERTY TYPE
Detached
- BEDROOMS
3
- BATHROOMS
3
- SIZE
Ask agent
- TENUREDescribes how you own a property. There are different types of tenure - freehold, leasehold, and commonhold.Read more about tenure in our glossary page.
Freehold
Key features
- Stunning Coastal Home
- Beautiful Sea Views
- 3 Bedrooms
- Detached
- Outline Planning for Plot
- Detached Garage with Studio
- Video Tour Available
Description
Constructed with eye-catching stonework, this unique home offers a charming and character-filled layout. On the ground floor, you’ll find a welcoming kitchen, a spacious living room full of character, a dining area perfect for hosting, and a convenient ground-floor bedroom with an en suite bathroom.
Upstairs, two generous bedrooms each boast their own en suite, accompanied by a dressing room and access to an elevated conservatory. The conservatory also features a stylish bar area, making it a perfect spot to unwind while enjoying panoramic sea views and relaxation all year round.
The gardens are arranged within a grand walled enclosure of striking stonework, featuring a central lawn, a beautiful waterfall with a pond, and a charming stone seating area with a pergola — the ideal place to soak up the sun while watching the sea for dolphins.
A detached stone garage with a versatile studio above offers potential as a studio, office, or small gym, with the possibility to convert into a two-storey holiday let or annex overlooking the sea.
For those seeking a project, the owners have made initial enquiries into planning permission for a dwelling in the front garden area.
Situated less than a mile from the village of Llwyngwril and just a short stroll from the beach, this property offers a peaceful coastal lifestyle with amenities close by. The nearby lively coastal towns of Tywyn and Aberdovey are within easy reach, while the stunning West Wales beaches and Snowdonia National Park are just a short drive away for more adventurous pursuits.
Step Inside:
Ground Floor
Step into this charming coastal home through the welcoming entrance porch, the perfect place to leave boots and coats after long walks along the nearby coastline. From here, you enter the spacious dining area, where a large table beneath a chandelier sets the scene for family Sunday lunches and relaxed gatherings with friends. Double doors open directly onto the lawned gardens, seamlessly blending indoor and outdoor living. To the right, you’ll find the main living room, a well proportioned space comfortably accommodating two large sofas. At its heart is a striking inglenook fireplace with a dark timber lintel, surrounded by rough stone walls that add to the room’s character and warmth. A central beam running through the room serves as a reminder of the property’s heritage, while two front facing windows frame views of the sea. Deep window seats invite you to relax with a book while taking in the coastal scenery. A half-landing staircase leads to the first floor, while (truncated)
Ground Floor Cont.
The kitchen is fitted with a range of wooden base and overhead units with worktops above, complemented by a sink and drainer positioned perfectly to take in sea views while you prepare meals. Integrated appliances include a dishwasher, four-ring induction hob, eye level oven and grill, and a fridge freezer, with space for a circular four-seater breakfast table for casual dining. The angled ceiling with exposed beams adds character and height, in keeping with the warm, natural feel of the cabinetry. Completing the ground floor is a useful double bedroom with an adjoining ensuite shower room, perfect for guests or as a convenient ground-floor retreat. For those not needing a downstairs bedroom, this room could easily serve as a cosy snug or home office, providing additional reception space to suit your lifestyle needs.
First Floor
Ascending to the first floor, you arrive at a spacious landing featuring rustic stone walls, with ample room for a landing office area or a chaise longue for quiet reading. A large window floods the property with natural light, while a loft hatch provides access to valuable storage space. The master bedroom is a bright, welcoming space, filled with natural light and offering sea views through two windows on either side of the bed. A vaulted ceiling with two exposed beams enhances the feeling of space, while integrated storage within the eaves ensures practicality without compromising style. The shower room on this floor offers a fully plumbed shower, vanity unit, and WC, with a window framing views over the garden.
First Floor:
The second bedroom is another comfortable double, overlooking the colourful gardens below. Period features such as exposed beams add character and warmth to the room. Cleverly designed off the second bedroom is an ensuite shower room and a dressing room, adding an extra sense of luxury. From the dressing room, a door leads out to your elevated conservatory, complete with its own bar area and sofas, a perfect indoor space to relax with a drink while watching the sea beyond. The fantastic conservatory provides an indoor viewpoint over the gardens and the sea, allowing you to enjoy the stunning views even during the cooler months.
Garage & Studio
The two storey detached stone garage benefits from an electric door for ease of access and provides secure storage for a car, boat, or other equipment. The upper floor, currently used as a studio and accessed from the garden above, offers flexible potential, ideal as a cinema room, gym, or home office. Subject to the necessary planning consents, the entire building could be reconfigured into a charming two storey annexe or holiday let by incorporating a spiral staircase, an especially appealing prospect given its proximity to the sea and the stunning views on offer.
Step Outside:
Gardens & Grounds
Bro Fy Mebyd offers truly magical gardens with a distinctly Mediterranean feel, all positioned to take in the sea views. Arranged over two levels, the upper garden has the charm of a grand walled garden, providing privacy and tranquillity while framing views of the blue sea. A striking stone seating area beneath a colourful pergola creates a stunning vantage point to watch for dolphins, soak up summer days hosting family and friends, and as evening falls, it becomes the perfect spot to unwind and watch the magical Welsh sunset dip into the horizon. At the heart of the walled garden lies a flat central lawn, ideal for children to play, bordered by gravel paths that reflect the summer sun onto the beautiful stonework of the home. A trickling waterfall feature flowing into a pond adds a calming soundtrack to your days in the garden, enhancing the sense of peace and retreat.
Gardens & Grounds Cont,
The gardens are rich with colour and greenery, with vibrant hydrangeas adding bursts of colour and a striking monkey puzzle tree taking pride of place on the front lawn. Various paths wind through the planting, revealing secluded seating areas and benches, each with its own unique perspective of the sea and gardens. A gravelled driveway leads down to the lower level of the property, offering ample parking alongside lawns adorned with a variety of plants and trees, including apple and pear trees, grapevines, and other established greenery, all set against a backdrop of glorious sea views. This lower level not only provides practical outdoor space but also presents exciting potential for further development, subject to planning, allowing you to fully capitalise on the exceptional coastal setting.
Planning Potential
The current owner have also explaored the potential for planning permission for a single dwelling positioned at the front of the gardens. This presents an exciting opportunity to create a second residence on the grounds, ideal for extended family, multi-generational living, or as a holiday let should formal planning permission be granted. Alternatively, for buyers not in need of additional accommodation, the plot could be repurposed for other uses, such as further garaging, the construction of an outbuilding (subject to planning), or simply expanding the existing parking area, perfect for those with multiple vehicles, boats, or larger equipment. For those seeking a project with strong investment potential, the opportunity to build the bungalow represents a clear route to a profitable return.
Location
The property is nestled on the edge of the village of Llwyngwril, within the picturesque Snowdonia National Park, just 0.8 miles from the village centre and its amenities, which include a welcoming pub, a convenience store, and access to the Cambrian Coast Railway line. The vibrant market towns of Dolgellau and Tywyn are within easy reach, around 10 and 9 miles away respectively, offering a wider range of shops, services, and local amenities. The popular seaside town of Aberdovey lies approximately 12.5 miles to the south, providing independent shops, restaurants, pubs, a championship golf course, a harbour, and a railway station. This spectacular corner of West Wales is renowned for its stunning beaches and breathtaking coastal sunsets. Outdoor enthusiasts will relish the abundance of hiking trails throughout Snowdonia National Park, as well as a wide variety of water sports along the coast. Whether seeking adventure or tranquillity, this location offers an unparalleled (truncated)
Services
Mains electricity, water and drainage.
Heating
Oil fired central heating. Log Burner.
Broadband
Please refer to openreach.com for fibre availability.
Mobile Phone Signal
Please refer to
Tenure
Freehold.
Council Tax
Band G.
Directions
Using the app What Three Words type in: chipper.globe.funky
Referral Fees
Fine & Country/McCartneys sometimes refers vendors and purchasers to providers of conveyancing, survey and removal services. We may receive fees from them as declared in our Referral Fees Disclosure Form.
Money Laundering Regulations
When submitting an offer to purchase a property, you will be required to provide sufficient identification to verify your identity in compliance with the Money Laundering Regulations. Please note that a small fee of £18 (inclusive of VAT) per person will be charged to conduct the necessary money laundering checks. This fee is payable at the time of verification and is non refundable.
Brochures
Particulars- COUNCIL TAXA payment made to your local authority in order to pay for local services like schools, libraries, and refuse collection. The amount you pay depends on the value of the property.Read more about council Tax in our glossary page.
- Band: G
- PARKINGDetails of how and where vehicles can be parked, and any associated costs.Read more about parking in our glossary page.
- Yes
- GARDENA property has access to an outdoor space, which could be private or shared.
- Yes
- ACCESSIBILITYHow a property has been adapted to meet the needs of vulnerable or disabled individuals.Read more about accessibility in our glossary page.
- Ask agent
Llwyngwril, Gwynedd
Add an important place to see how long it'd take to get there from our property listings.
__mins driving to your place
Get an instant, personalised result:
- Show sellers you’re serious
- Secure viewings faster with agents
- No impact on your credit score
Your mortgage
Notes
Staying secure when looking for property
Ensure you're up to date with our latest advice on how to avoid fraud or scams when looking for property online.
Visit our security centre to find out moreDisclaimer - Property reference WEL250128. The information displayed about this property comprises a property advertisement. Rightmove.co.uk makes no warranty as to the accuracy or completeness of the advertisement or any linked or associated information, and Rightmove has no control over the content. This property advertisement does not constitute property particulars. The information is provided and maintained by Fine & Country, Mid Wales. Please contact the selling agent or developer directly to obtain any information which may be available under the terms of The Energy Performance of Buildings (Certificates and Inspections) (England and Wales) Regulations 2007 or the Home Report if in relation to a residential property in Scotland.
*This is the average speed from the provider with the fastest broadband package available at this postcode. The average speed displayed is based on the download speeds of at least 50% of customers at peak time (8pm to 10pm). Fibre/cable services at the postcode are subject to availability and may differ between properties within a postcode. Speeds can be affected by a range of technical and environmental factors. The speed at the property may be lower than that listed above. You can check the estimated speed and confirm availability to a property prior to purchasing on the broadband provider's website. Providers may increase charges. The information is provided and maintained by Decision Technologies Limited. **This is indicative only and based on a 2-person household with multiple devices and simultaneous usage. Broadband performance is affected by multiple factors including number of occupants and devices, simultaneous usage, router range etc. For more information speak to your broadband provider.
Map data ©OpenStreetMap contributors.





