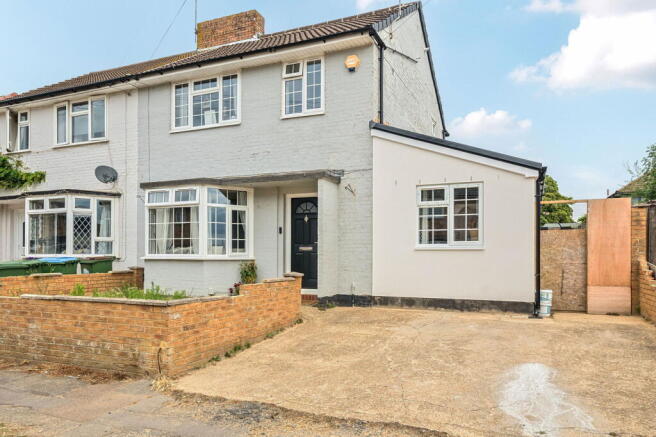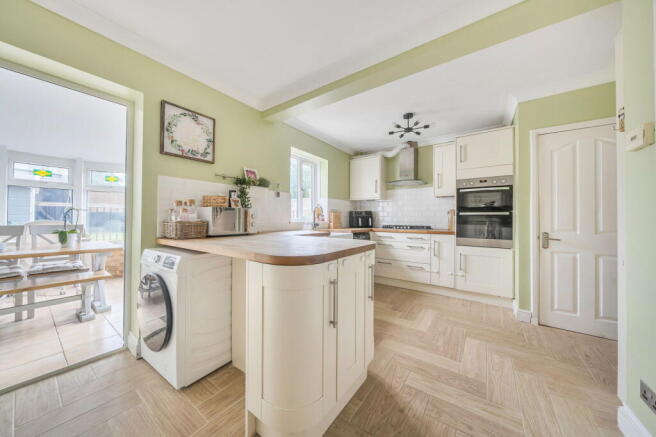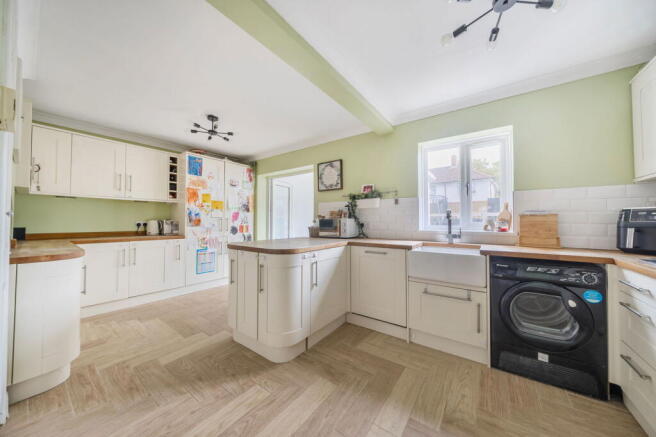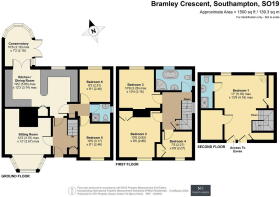Bramley Crescent, Sholing, Southampton, SO19

- PROPERTY TYPE
Semi-Detached
- BEDROOMS
6
- BATHROOMS
3
- SIZE
1,500 sq ft
139 sq m
- TENUREDescribes how you own a property. There are different types of tenure - freehold, leasehold, and commonhold.Read more about tenure in our glossary page.
Freehold
Key features
- Six-bedroom extended semi-detached family home
- Beautifully finished kitchen with breakfast bar, butler sink & herringbone style flooring
- Sunroom/conservatory leading directly onto garden—ideal for family dining
- Separate wing with two bedrooms & shower room—perfect for annexe or multigenerational use
- Stylish four-piece bathroom with freestanding roll-top tub
- Exceptional principal suite with en-suite & feature bathtub
- Landscaped rear garden with artificial turf, patio & decking areas
- Driveway for two vehicles with potential to expand
- Prime Sholing location with easy access to M27 & Southampton City Centre
- Vendors have seen a property to purchase through Marco Harris—quick sale possible
Description
Bramley Crescent by Marco Harris.
Tucked away on the ever-popular Bramley Crescent, this substantial semi-detached home immediately commands attention. A traditional bay-fronted façade is complemented by a generous driveway accommodating two vehicles—with scope to extend if needed. Side access leads through to a well-designed rear garden that caters for all seasons and family life. A blend of artificial turf, raised decking, and patio areas create distinct zones for entertaining, relaxing, or child-friendly play. The orientation ensures excellent natural light throughout the day, while mature boundary hedges offer privacy without compromising the open feel of the garden.
Situated in the established suburb of Sholing, this location strikes the perfect balance between suburban calm and city convenience. Sholing benefits from excellent transport links into Southampton City Centre and quick access to the M27—ideal for commuters heading to Portsmouth, London or the New Forest. For day-to-day convenience, a large Tesco superstore is moments away, now transformed into a bustling hub with everything from a Greggs and Pizza Express to a café and barbershop. Families will appreciate proximity to local parks, schools and green spaces, including Itchen Valley Country Park and various recreational grounds. This is a location that genuinely works for modern life.
This home defies convention, offering over three floors of versatile and character-filled living space, ideal for extended families, home-based professionals, or those seeking flexible room arrangements. Upon entry, you're welcomed into a charming bay-fronted lounge—a calm, cosy space perfect for evening unwinding. The real showstopper lies at the rear: a beautifully extended kitchen/diner that effortlessly marries function and style. Cream shaker units, a wood worktop, brick-style splashback tiles, and a butler sink exude rustic charm, while the breakfast bar and herringbone flooring add a touch of modern elegance.
Adjoining this space is the sunroom, perfect as a dining area or family hub, with seamless access onto the garden—bringing the outdoors in.
To the side, a clever single-storey extension creates a near self-contained wing. Bedrooms five and six are separated by a modern shower room, making this the ultimate setup for multigenerational living, older children craving independence, or potential annexe conversion (STP).
Upstairs, the first floor hosts three generous bedrooms and a luxurious four-piece bathroom complete with a freestanding roll-top tub—perfect for lazy weekend soaks. And crowning it all, the loft has been expertly converted into a stunning principal suite, featuring its own en-suite and another roll-top bath stylishly positioned within the room—a boutique hotel-style retreat you’ll never want to leave.
Overall, this property is a MUST SEE, the photos and description only begin to describe just how fantastic it is, we anticipate a high demand with this property so please be quick to book your viewing slot. Please feel free to contact us via phone, WhatsApp or across our social media platforms, @MARCOHARRISUK. We look forward to hearing from you and thank-you for taking the time to view this advert.
Useful Additional Information
Tenure: FREEHOLD
Owned Since: 2016
Built: 1950's
Heating: Gas Central Heating
Boiler: Valliant - 8 years old
Vendors Position: Seen a property via Marco Harris
Local Council: Southampton
Council Tax Band: B
Wifi: Virgin 1GB Download speed
Energy Rating: TBC
Disclaimer Property Details: Whilst believed to be accurate all details are set out as a general outline only for guidance and do not constitute any part of an offer or contract. Intending purchasers should not rely on them as statements or representation of fact but must satisfy themselves by inspection or otherwise as to their accuracy. We have not carried out a detailed survey nor tested the services, appliances, and specific fittings. Room sizes should not be relied upon for carpets and furnishings. The measurements given are approximate. The lease details & charges have been provided by the owner and you should have these verified by a solicitor
- COUNCIL TAXA payment made to your local authority in order to pay for local services like schools, libraries, and refuse collection. The amount you pay depends on the value of the property.Read more about council Tax in our glossary page.
- Band: B
- PARKINGDetails of how and where vehicles can be parked, and any associated costs.Read more about parking in our glossary page.
- Driveway
- GARDENA property has access to an outdoor space, which could be private or shared.
- Yes
- ACCESSIBILITYHow a property has been adapted to meet the needs of vulnerable or disabled individuals.Read more about accessibility in our glossary page.
- No wheelchair access
Energy performance certificate - ask agent
Bramley Crescent, Sholing, Southampton, SO19
Add an important place to see how long it'd take to get there from our property listings.
__mins driving to your place
Get an instant, personalised result:
- Show sellers you’re serious
- Secure viewings faster with agents
- No impact on your credit score
Your mortgage
Notes
Staying secure when looking for property
Ensure you're up to date with our latest advice on how to avoid fraud or scams when looking for property online.
Visit our security centre to find out moreDisclaimer - Property reference S1397680. The information displayed about this property comprises a property advertisement. Rightmove.co.uk makes no warranty as to the accuracy or completeness of the advertisement or any linked or associated information, and Rightmove has no control over the content. This property advertisement does not constitute property particulars. The information is provided and maintained by Marco Harris, Southampton. Please contact the selling agent or developer directly to obtain any information which may be available under the terms of The Energy Performance of Buildings (Certificates and Inspections) (England and Wales) Regulations 2007 or the Home Report if in relation to a residential property in Scotland.
*This is the average speed from the provider with the fastest broadband package available at this postcode. The average speed displayed is based on the download speeds of at least 50% of customers at peak time (8pm to 10pm). Fibre/cable services at the postcode are subject to availability and may differ between properties within a postcode. Speeds can be affected by a range of technical and environmental factors. The speed at the property may be lower than that listed above. You can check the estimated speed and confirm availability to a property prior to purchasing on the broadband provider's website. Providers may increase charges. The information is provided and maintained by Decision Technologies Limited. **This is indicative only and based on a 2-person household with multiple devices and simultaneous usage. Broadband performance is affected by multiple factors including number of occupants and devices, simultaneous usage, router range etc. For more information speak to your broadband provider.
Map data ©OpenStreetMap contributors.




