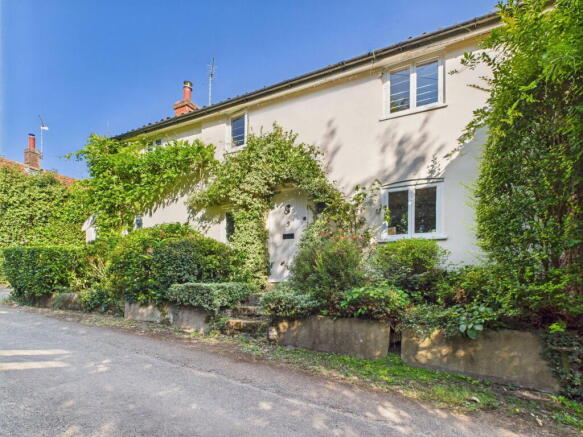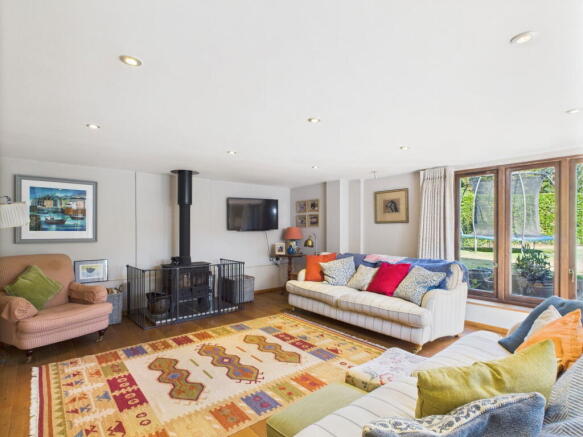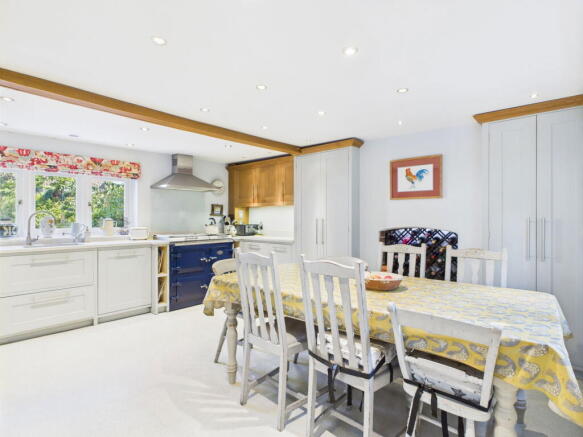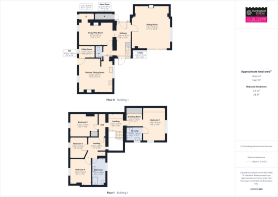
School Lane, Easton

- PROPERTY TYPE
Cottage
- BEDROOMS
4
- BATHROOMS
2
- SIZE
1,700 sq ft
158 sq m
- TENUREDescribes how you own a property. There are different types of tenure - freehold, leasehold, and commonhold.Read more about tenure in our glossary page.
Freehold
Key features
- Period Cottage
- Four Bedrooms
- Stunning Kitchen
- Two Reception Rooms
- Off Road Parking
- 3 Bay Cart Lodge
- Sought After Village
- Period Features
- Generous Room Sizes
- Private Garden
Description
A charming four bedroom period property situated in the highly sought after village of Easton *4 BEDROOMS* STUNNING KITCHEN* PLENTY OF OFF ROAD PARKING* DOUBLE GARAGE AND STORE*
LOCATION Easton is approximately five minutes drive from the A12 and is a pretty, sought after village located between the towns of Woodbridge and Framlingham. White Cottage is located on a quiet, single track, no through road. in the centre of the village. Easton Village itself is well serviced by both its own primary school and falls within the catchment for the highly sought after Thomas Mill High School. The popular local public house, The White Horse, offers a varied menu to suit both lunchtime and evening dining. The village has both a cricket and a bowls club, and Easton Farm Park is a local attraction for family days out, running a number of events throughout the year. The nearby railway station at Campsea Ashe is just 5 minutes drive, has a direct link through to London Liverpool Street. Framlingham offers a range of independent shops, cafes and restaurants and is known for its twelfth century castle. Woodbridge is on the River Deben offering many walks, cinema, swimming pool and gym.
SCHOOL LANE - INTERIOR A large wooden door with windows either side welcomes you into a bright Entrance Hall which benefits from oak flooring, and exposed timbers, and has a stable door at the opposite end leading to the rear garden. The Sitting Room, to the left of the Entrance Hall, is a spacious, bright room with bi-fold doors to the garden and a recently installed log burner. Opposite the Sitting Room is a Snug/Playroom which was part of the original cottage and has a woodburner set into a pretty brick surround and built in shelving to the side. A door leads through into a lobby. There is a downstairs cloakroom off the lobby with a wc and corner wash hand basin. The stunning Kitchen has a wealth of bespoke wall and base units with quartz stone work surfaces, space for a six burner range cooker, a wine rack fitted in the chimney breast, integral dishwasher and space for a large fridge/freezer, as well as an ingenious pantry/bakers cupboard with working surface, shelves and deep drawers. As the Kitchen is of such a generous nature there is plenty of room for dining. The original front door is in the Kitchen but not used by the current owners. The Utility Room is off the Kitchen and has space for a washing machine and tumble dryer, with shelving and worktop above, giving plenty of additional storage.
A bespoke staircase leads to the first floor which has a large square landing and is flooded with light from the Velux window. To the right is a Dressing Room which in turn leads into the Master Bedroom which is dual aspect and overlooks the garden. The Master bedroom also has an En-Suite Shower Room comprising; corner shower, wc, wash hand basin, tiled floor and heated towel rail. To the left a hallway leads to a further generous landing space with a window. Doors lead off to three further bedrooms (one being a small double or large single) all with windows overlooking the front. The Family Bathroom has a bath, large corner shower and wash hand basin set in attractive stand, wc, tiled flooring and window overlooking the rear garden.
SCHOOL LANE - EXTERIOR The property has a small border to the front, and to the side there is a shared driveway, which this property owns and the neighbouring properties only have right of way over, which leads to the rear of the property, where you will find ample parking for several vehicles. There is a 3 bay cart lodge with open storage area and double garage - all with power and light connected. From the parking area a garden gate leads you into the private enclosed rear garden which is mainly laid to lawn, in one corner there is a summer house which is fully insulated, with power and light and internet connection. A few steps down lead to a lovely brick patio area with raised beds and plenty of space for outside dining.
The sheltered front door is located to the side of the house. To the right of the front door is a handy store cupboard which houses the boiler and externally there is a neat bin store.
TENURE The property is freehold and vacant possession will be given upon completion.
LOCAL AUTHORITY Suffolk Costal District Council
Tax Band - C
EPC - E
Post Code - IP13 0ES
What3Words: ///sprouted.offers.teachers
SERVICES Oil fired central heating, wood burner to sitting room and snug, mains drains, water and electricity.
FIXTURES AND FITTINGS All Fixtures and Fittings including curtains are specifically excluded from the sale, but may be included subject to separate negotiation.
AGENTS NOTES The property is offered subject to and with the benefit of all rights of way, whether public or private, all easements and wayleaves, and other rights of way whether specifically mentioned or not.
Brochures
Brochure 1- COUNCIL TAXA payment made to your local authority in order to pay for local services like schools, libraries, and refuse collection. The amount you pay depends on the value of the property.Read more about council Tax in our glossary page.
- Band: C
- PARKINGDetails of how and where vehicles can be parked, and any associated costs.Read more about parking in our glossary page.
- Garage,Driveway,Off street
- GARDENA property has access to an outdoor space, which could be private or shared.
- Private garden
- ACCESSIBILITYHow a property has been adapted to meet the needs of vulnerable or disabled individuals.Read more about accessibility in our glossary page.
- No wheelchair access
School Lane, Easton
Add an important place to see how long it'd take to get there from our property listings.
__mins driving to your place
Get an instant, personalised result:
- Show sellers you’re serious
- Secure viewings faster with agents
- No impact on your credit score
Your mortgage
Notes
Staying secure when looking for property
Ensure you're up to date with our latest advice on how to avoid fraud or scams when looking for property online.
Visit our security centre to find out moreDisclaimer - Property reference S1397691. The information displayed about this property comprises a property advertisement. Rightmove.co.uk makes no warranty as to the accuracy or completeness of the advertisement or any linked or associated information, and Rightmove has no control over the content. This property advertisement does not constitute property particulars. The information is provided and maintained by Huntingfield Estates, Framlingham. Please contact the selling agent or developer directly to obtain any information which may be available under the terms of The Energy Performance of Buildings (Certificates and Inspections) (England and Wales) Regulations 2007 or the Home Report if in relation to a residential property in Scotland.
*This is the average speed from the provider with the fastest broadband package available at this postcode. The average speed displayed is based on the download speeds of at least 50% of customers at peak time (8pm to 10pm). Fibre/cable services at the postcode are subject to availability and may differ between properties within a postcode. Speeds can be affected by a range of technical and environmental factors. The speed at the property may be lower than that listed above. You can check the estimated speed and confirm availability to a property prior to purchasing on the broadband provider's website. Providers may increase charges. The information is provided and maintained by Decision Technologies Limited. **This is indicative only and based on a 2-person household with multiple devices and simultaneous usage. Broadband performance is affected by multiple factors including number of occupants and devices, simultaneous usage, router range etc. For more information speak to your broadband provider.
Map data ©OpenStreetMap contributors.






