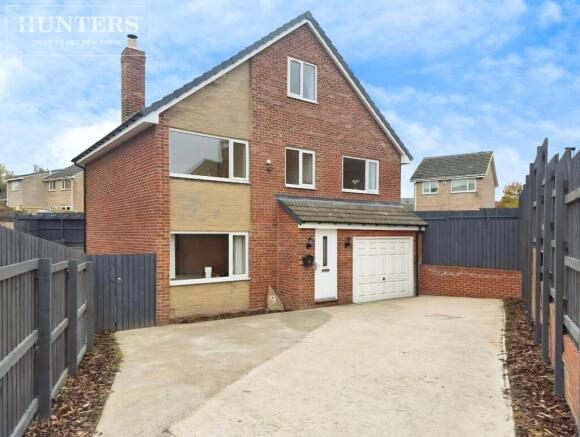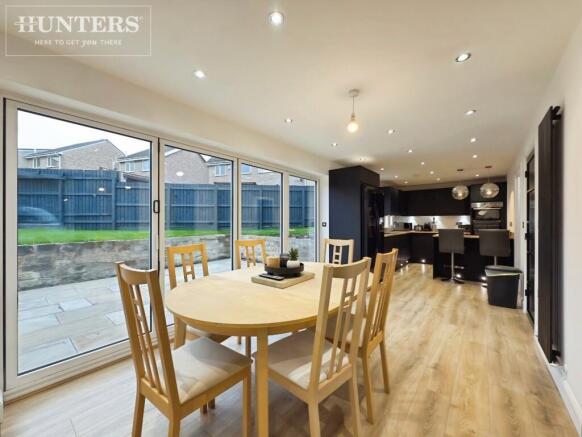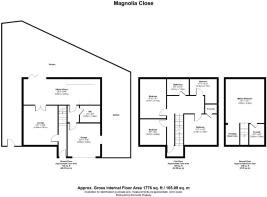
5 bedroom detached house for sale
Magnolia Close, Shafton, Barnsley

- PROPERTY TYPE
Detached
- BEDROOMS
5
- BATHROOMS
3
- SIZE
Ask agent
- TENUREDescribes how you own a property. There are different types of tenure - freehold, leasehold, and commonhold.Read more about tenure in our glossary page.
Freehold
Key features
- Smart split heating system
- Electric car charging point
- Modern kitchen with island
- Private, fully fenced garden
- Spacious lounge
- Plenty of driveway space
- Garage
- EPC rating: C
- Council tax band: C
Description
Upon entering, you will be greeted by a high-spec finish that runs throughout the home, showcasing a commitment to quality and style. The generous reception room provides a welcoming atmosphere, perfect for both relaxation and entertaining guests. The layout is thoughtfully designed to maximise space and light, creating a warm and inviting environment.
The property boasts a private, fully fenced garden, offering a serene outdoor retreat for family gatherings or quiet moments of reflection. The garden is an excellent space for children to play safely or for adults to enjoy al fresco dining during the warmer months.
For added convenience, the house features a driveway and a garage, ensuring ample parking and storage options. The energy performance certificate rating of C reflects the property's efficiency, making it a sensible choice for those mindful of energy consumption.
Situated in a desirable area, this home is not only a sanctuary but also a practical choice, with local amenities and transport links within easy reach. With a council tax band of C, this property represents an attractive opportunity for those looking to settle in a peaceful yet accessible location.
In summary, this stunning five-bedroom detached house on Magnolia Close is a rare find, combining modern elegance with functional living spaces, making it an ideal choice for your next home.
Garage - 3.68 x 3.56 (12'0" x 11'8" ) - This generously sized garage offers the ultimate in convenience and functionality. With ample space for storage, projects, or secure parking, it's designed to suit a variety of needs. The property also features a large driveway that comfortably accommodates up to four vehicles—perfect for families, guests, or anyone who values extra parking space.
Lounge - 4.38 x 3.81 (14'4" x 12'5") - This generously sized lounge features a striking media wall with built-in storage on either side, currently styled with rustic wooden logs and centered around a modern multi fuel burning stove. Oak-effect laminate flooring, sleek spotlights, and a mounted radiator add to the contemporary feel.
Double black glass doors lead into the kitchen, while a large window fills the room with natural light—perfect for relaxing or entertaining.
Diner/Kitchen - 2.85 x 8.55 (9'4" x 28'0" ) - This stylish kitchen and dining space features oak-effect laminate flooring and ambient spotlights throughout. A large glass sliding door opens onto the garden, filling the area with natural light and offering seamless indoor-outdoor living.
The kitchen is fitted with sleek black cupboards, oak counter-tops, and an electric hob set on a kitchen island—perfect for cooking and entertaining. An integrated wall oven and ample space for a dining table complete this contemporary, functional space.
Garden - The garden offers a spacious patio area perfect for outdoor dining and entertaining. Steps lead up to a generous lawn that wraps around one side of the house, providing plenty of green space for relaxation or play. At the top of the garden, a cozy raised patio area features a charming beamed pergola-style roof—ideal for shaded seating. The entire space is fully fenced, offering privacy and peace of mind.
Bedroom One - 3.46 x 2.72 (11'4" x 8'11" ) - This spacious double bedroom features newly fitted plush carpet, a large window for natural light, and neutral-coloured walls ready for your personal touch. A wall-mounted radiator provides year-round comfort, and the private en-suite adds convenience and style.
En-Suite - The ensuite features a sleek standing shower, contemporary sink and toilet, and distinctive vinyl tile-effect flooring—combining practicality with a modern touch.
Bedroom Two - 3.18 x 3.35 (10'5" x 10'11") - This mid-sized bedroom features fresh plush carpeting, a large window for natural light, and a wall-mounted radiator—creating a bright and cozy space perfect for a guest room, office, or child’s bedroom.
Bedroom Three - 3.91 x 2.77 (12'9" x 9'1") - A comfortably sized room with fresh carpet underfoot, a generous window letting in plenty of light, and a wall-mounted radiator to keep things warm and cozy year-round.
Bedroom Four - Enjoy a well-proportioned room with new carpeting, ample natural light streaming through a large window, and efficient heating provided by a radiator conveniently placed below the window.
Bathroom - 2.44 x 1.78 (8'0" x 5'10") - The main bathroom features durable laminate flooring and a bath with a handheld shower attachment for versatile use. A stylish tiled backsplash adds a polished finish behind the bath, while a radiator positioned under the window ensures warmth and comfort.
Master Bedroom/ Five - 4.89 x 4.3 (16'0" x 14'1" ) - Located on the third floor, this massive double bedroom boasts a clean, modern feel enhanced by recessed spotlights. The suite includes a private en-suite and a spacious dressing room, both conveniently positioned on either side as you come up the stairs—offering ultimate privacy and functionality.
Dressing Room - This well-appointed dressing room offers built-in storage for clothes and plenty of space to accommodate a dresser—providing a practical and organized area to get ready with ease.
Master En-Suite - 3.09 x 1.68 (10'1" x 5'6" ) - The en-suite features a Velux window that fills the space with natural light, laminate flooring, and a corner standing shower. Spotlights illuminate the room, while a radiator ensures warmth and comfort.
Brochures
Magnolia Close, Shafton, Barnsley- COUNCIL TAXA payment made to your local authority in order to pay for local services like schools, libraries, and refuse collection. The amount you pay depends on the value of the property.Read more about council Tax in our glossary page.
- Band: C
- PARKINGDetails of how and where vehicles can be parked, and any associated costs.Read more about parking in our glossary page.
- Driveway
- GARDENA property has access to an outdoor space, which could be private or shared.
- Yes
- ACCESSIBILITYHow a property has been adapted to meet the needs of vulnerable or disabled individuals.Read more about accessibility in our glossary page.
- Ask agent
Magnolia Close, Shafton, Barnsley
Add an important place to see how long it'd take to get there from our property listings.
__mins driving to your place
Get an instant, personalised result:
- Show sellers you’re serious
- Secure viewings faster with agents
- No impact on your credit score
Your mortgage
Notes
Staying secure when looking for property
Ensure you're up to date with our latest advice on how to avoid fraud or scams when looking for property online.
Visit our security centre to find out moreDisclaimer - Property reference 34062091. The information displayed about this property comprises a property advertisement. Rightmove.co.uk makes no warranty as to the accuracy or completeness of the advertisement or any linked or associated information, and Rightmove has no control over the content. This property advertisement does not constitute property particulars. The information is provided and maintained by Hunters, Barnsley. Please contact the selling agent or developer directly to obtain any information which may be available under the terms of The Energy Performance of Buildings (Certificates and Inspections) (England and Wales) Regulations 2007 or the Home Report if in relation to a residential property in Scotland.
*This is the average speed from the provider with the fastest broadband package available at this postcode. The average speed displayed is based on the download speeds of at least 50% of customers at peak time (8pm to 10pm). Fibre/cable services at the postcode are subject to availability and may differ between properties within a postcode. Speeds can be affected by a range of technical and environmental factors. The speed at the property may be lower than that listed above. You can check the estimated speed and confirm availability to a property prior to purchasing on the broadband provider's website. Providers may increase charges. The information is provided and maintained by Decision Technologies Limited. **This is indicative only and based on a 2-person household with multiple devices and simultaneous usage. Broadband performance is affected by multiple factors including number of occupants and devices, simultaneous usage, router range etc. For more information speak to your broadband provider.
Map data ©OpenStreetMap contributors.





