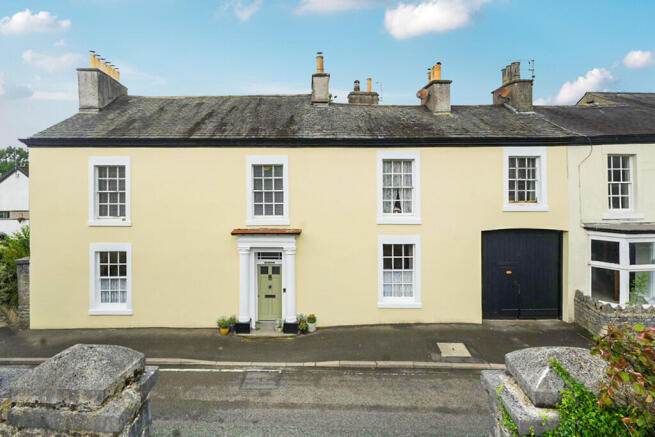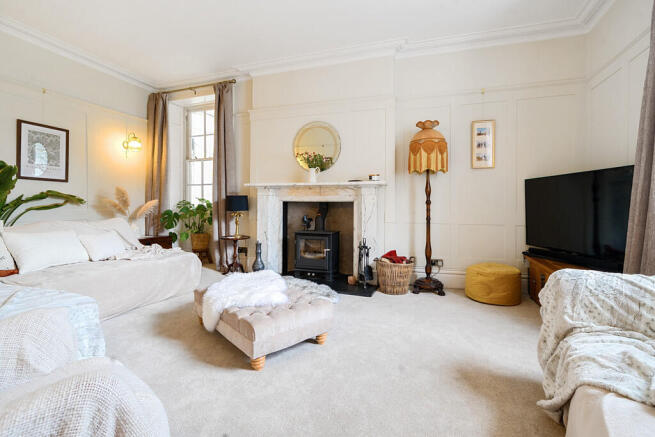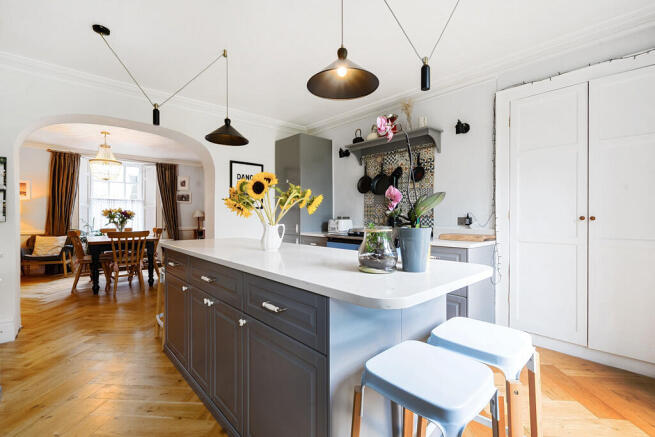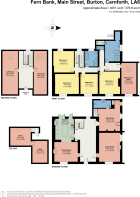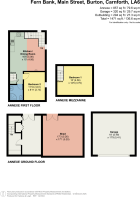Fern Bank, Main Street, Burton in Kendal, LA6 1LW

- PROPERTY TYPE
End of Terrace
- BEDROOMS
7
- BATHROOMS
3
- SIZE
Ask agent
- TENUREDescribes how you own a property. There are different types of tenure - freehold, leasehold, and commonhold.Read more about tenure in our glossary page.
Freehold
Key features
- Grade II Listed Georgian House
- Approximately 1 Acre of Land
- Separate Self-Contained Coach House Annexe
- Substantial Family Home with Period Features
- Beautifully Enhanced By The Current Owners
- Double Garage and Off Street Parking
- Situated in the Popular Village of Burton in Kendal
- Easy Access to M6 Motorway and Bus Links
- Walking Distance to a Well Regarded Primary School
- Ultrafast Broadband Available*
Description
Set within approximately one acre, the gardens are divided into three areas: a large paddock, lawned spaces and separate vegetable and fruit garden. There is also ample off-road parking and a self-contained annexe offering flexible accommodation or a perfect investment opportunity.
The village of Burton-in-Kendal sits on the southern edge of Cumbria, surrounded by rolling countryside and picturesque walks. Residents enjoy a village shop and post office, a welcoming pub, a primary school rated "Good" by Ofsted, and a variety of clubs and societies. The M6 motorway is within easy reach, providing swift links to Kendal, Lancaster, and the Lake District National Park, making this an ideal location for commuters and families seeking both tranquillity and convenience.
Fern Bank
Approach this beautifully presented, double-fronted Georgian home which has convenient gated access to the right for parking. Step inside to discover a thoughtfully enhanced interior where classic period features are complemented by stylish, modern décor.
Set across three floors, the property opens with a grand entrance hall that sets the tone for the space beyond. On the ground floor, the elegant living room offers panelled walls, dual-aspect windows, and a log-burning stove set within a striking marble surround.
The kitchen and dining rooms are seamlessly connected by an archway, forming a fantastic open-plan space ideal for entertaining. Herringbone wood flooring runs throughout, adding character and continuity. The kitchen is fitted with grey cabinetry, marble-effect worktops, a Belfast one-and-a-half sink, and pantry cupboard. A central island provides the perfect hub for socialising while french doors and a traditional stable door open onto the garden, flooding the space with natural light.
Also on the ground floor is a characterful boot room, complete with a traditional stone floor and a second log burner - offering side access to the property and a practical place for everyday use. A well-placed downstairs W.C. completes this level.
On the first floor, there are five generously sized double bedrooms, each decorated in a neutral tones and several retaining original fireplaces. The layout is flexible to accommodate family needs, whether that's for additional guest rooms, a home office, or hobby space. Two luxurious four-piece family bathrooms serve this floor, both beautifully finished with freestanding roll-top baths, separate showers, basins, W.Cs. and chrome fittings.
The second floor offers a spacious, full-height room with exposed beams, ideal for storage or easily adapted as a teenager's retreat, playroom, or dedicated workspace and also potential for additional bedroom space subject to relevant consents.
The Annexe
A standout feature of Fern Bank is the detached, stone-built annexe - once a coach house and now a fully self-contained residence with private access. Meticulously converted, it offers versatile accommodation ideal for extended family, visiting guests, or as a potential holiday let.
The interior includes two bedrooms, a sleek, modern shower room, and a light-filled open-plan kitchen, dining, and living area with vaulted ceilings and a cosy log-burning stove. The well-equipped kitchen includes generous counter space and integrated appliances including an oven, microwave, hob, extractor, dishwasher, and fridge freezer. A mezzanine bedroom enhances the sense of space and light, with large windows bringing in an abundance of natural light throughout.
Outside
Accessed via gates from Main Street, the rear of the property offers ample off-road parking and a double garage. The gardens total to approximately one acre, divided into three distinct areas plus a paddock which offer versatility to suit your needs.
The first garden, accessed directly from the kitchen, features a neatly kept lawn and patio area, enclosed by a traditional stone wall and surrounded by mature trees and shrubs, providing a sense of privacy.
Beyond this, two further garden areas include a vegetable and fruit garden with an abundance of fruit trees, further lawned areas and outbuildings and the paddock.
Accommodation with Approximate Dimensions
Main House
Entrance Hall
Living Room 18' 11" x 15' 1" (5.77m x 4.6m)
Kitchen 13' 8" x 13' 0" (4.17m x 3.96m)
Dining Room 15' 4" x 12' 11" (4.67m x 3.94m)
Boot Room 20' 1" x 14' 2" (6.12m x 4.32m)
Ground Floor W.C.
Bedroom One 15' 1" x 13' 0" (4.6m x 3.96m)
Bedroom Two 14' 8" x 13' 6" (4.47m x 4.11m)
Bedroom Three 14' 0" x 13' 8" (4.27m x 4.17m)
Bedroom Four 13' 2" x 11' 1" (4.01m x 3.38m)
Bedroom Five/Office 20' 3" x 9' 10" (6.17m x 3m)
Two Four Piece Bathroom Suites
Second Floor Landing
Loft Room 28' 4" x 10' 3" (8.64m x 3.12m)
Loft Room 28' 4" x 8' 3" (8.64m x 2.51m)
Annexe
Sun Room 17' 3" x 17' 1" (5.26m x 5.21m)
Open Plan Kitchen/Dining/Living Room 16' 8" x 15' 0" (5.08m x 4.57m)
Bedroom One 15' 1" x 12' 5" (4.6m x 3.78m)
Bedroom Two 11' 10" x 8' 11" (3.61m x 2.72m)
Shower Room
Double Garage 18' 0" x 17' 9" (5.49m x 5.41m)
Property Information
Tenure Freehold. Grade ll Listed.
Council Tax Band E - Westmorland & Furness Council
Services Mains gas, electricity, water and drainage. The annexe is complete with electric heating. Ultrafast broadband available.
Right of Way The neighbouring property, Fernlea, retains a pedestrian right of access beneath the archway and partway along the driveway, leading to their rear gate.
Energy Performance Certificate Energy Rating D. The full Energy Performance Certificate is available on our website and also at any of our offices.
Directions From Carnforth, head north on the A6, straight ahead past Truckhaven Services and straight ahead at the roundabout to the M6. At the third roundabout take the A6070 to Burton. Continue along Main Street and you will find Fern Bank located on your left hand side.
What3Words ///scrub.scorched.polishing
Viewings Strictly by appointment with Hackney & Leigh Carnforth Office.
Disclaimer All permits to view and particulars are issued on the understanding that negotiations are conducted through the agency of Messrs. Hackney & Leigh Ltd. Properties for sale by private treaty are offered subject to contract. No responsibility can be accepted for any loss or expense incurred in viewing or in the event of a property being sold, let, or withdrawn. Please contact us to confirm availability prior to travel. These particulars have been prepared for the guidance of intending buyers. No guarantee of their accuracy is given, nor do they form part of a contract. *Broadband speeds estimated and checked by on 16/07/2025.
Anti-Money Laundering Regulations Please note that when an offer is accepted on a property, we must follow government legislation and carry out identification checks on all buyers under the Anti-Money Laundering Regulations (AML). We use a specialist third-party company to carry out these checks at a charge of £42.67 (inc. VAT) per individual or £36.19 (incl. vat) per individual, if more than one person is involved in the purchase (provided all individuals pay in one transaction). The charge is non-refundable, and you will be unable to proceed with the purchase of the property until these checks have been completed. In the event the property is being purchased in the name of a company, the charge will be £120 (incl. vat).
Brochures
Brochure- COUNCIL TAXA payment made to your local authority in order to pay for local services like schools, libraries, and refuse collection. The amount you pay depends on the value of the property.Read more about council Tax in our glossary page.
- Band: E
- PARKINGDetails of how and where vehicles can be parked, and any associated costs.Read more about parking in our glossary page.
- Garage,Off street
- GARDENA property has access to an outdoor space, which could be private or shared.
- Yes
- ACCESSIBILITYHow a property has been adapted to meet the needs of vulnerable or disabled individuals.Read more about accessibility in our glossary page.
- Ask agent
Fern Bank, Main Street, Burton in Kendal, LA6 1LW
Add an important place to see how long it'd take to get there from our property listings.
__mins driving to your place
Get an instant, personalised result:
- Show sellers you’re serious
- Secure viewings faster with agents
- No impact on your credit score
Your mortgage
Notes
Staying secure when looking for property
Ensure you're up to date with our latest advice on how to avoid fraud or scams when looking for property online.
Visit our security centre to find out moreDisclaimer - Property reference 100251033175. The information displayed about this property comprises a property advertisement. Rightmove.co.uk makes no warranty as to the accuracy or completeness of the advertisement or any linked or associated information, and Rightmove has no control over the content. This property advertisement does not constitute property particulars. The information is provided and maintained by Hackney & Leigh, Carnforth. Please contact the selling agent or developer directly to obtain any information which may be available under the terms of The Energy Performance of Buildings (Certificates and Inspections) (England and Wales) Regulations 2007 or the Home Report if in relation to a residential property in Scotland.
*This is the average speed from the provider with the fastest broadband package available at this postcode. The average speed displayed is based on the download speeds of at least 50% of customers at peak time (8pm to 10pm). Fibre/cable services at the postcode are subject to availability and may differ between properties within a postcode. Speeds can be affected by a range of technical and environmental factors. The speed at the property may be lower than that listed above. You can check the estimated speed and confirm availability to a property prior to purchasing on the broadband provider's website. Providers may increase charges. The information is provided and maintained by Decision Technologies Limited. **This is indicative only and based on a 2-person household with multiple devices and simultaneous usage. Broadband performance is affected by multiple factors including number of occupants and devices, simultaneous usage, router range etc. For more information speak to your broadband provider.
Map data ©OpenStreetMap contributors.
