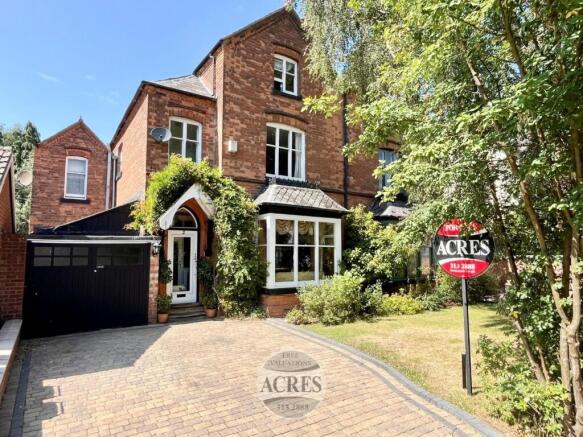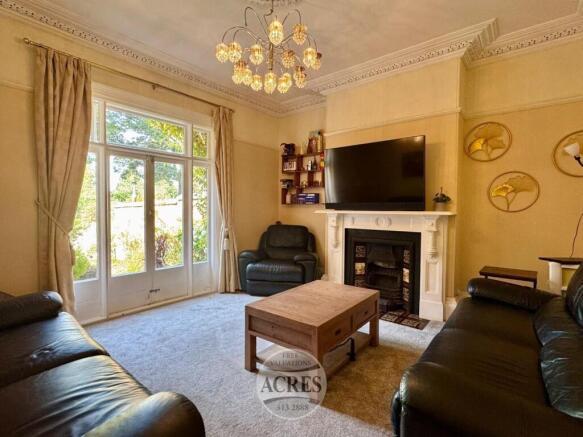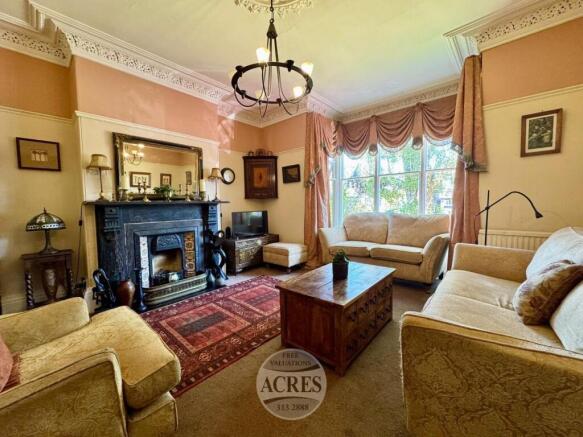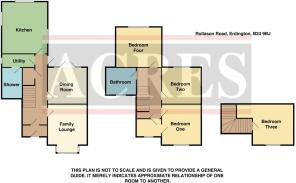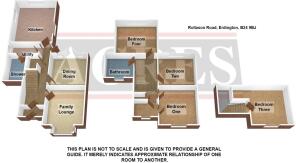
Rollason Road, Birmingham

- PROPERTY TYPE
Semi-Detached
- BEDROOMS
4
- BATHROOMS
2
- SIZE
Ask agent
- TENUREDescribes how you own a property. There are different types of tenure - freehold, leasehold, and commonhold.Read more about tenure in our glossary page.
Freehold
Key features
- Victorian, semi-detached family home
- Four well proportioned bedrooms
- Appealing family bathroom
- Spacious lounge with bay window
- Rear dining room/family room
- Fitted breakfast kitchen
- Utility & shower room
- Cellar & single garage
- Excellent position close to amenities
- Vast personalisation opportunity
Description
Set back from the road behind a multi-vehicular drive, access is gained into the accommodation via a glazed door into:
Porch: An obscure glazed door with windows to the side and stained glass overhead opens into:
Entrance hall: Doors open to a Family Lounge, Rear Dining Room, Utility, Kitchen and Cellar, a glazed door opens to Rear Garden, radiator, stairs to first floor.
Family Lounge: 17'1" x 14'6' max, 13'5" min: A glazed bay window opens to fore, space for a complete lounge suite, radiator, door back to the entrance hall.
Rear Family Room: 14'7" x 13'6": Glazed French doors open to the rear garden, space for a further lounging suite or dining table with chairs, radiator, door back to the entrance hall.
Fitted Kitchen: 18'8" x 11': Glazed windows to rear and side, matching wall and base units with recesses for a washing machine, oven, and dishwasher, tiled splashbacks and flooring, space for breakfast table and chairs, radiator, door back to entrance hall.
Utility: Obscure glazed window to the side, tiled flooring, space for a washing machine, access back to the entrance hall and a door opens to:
Shower Room: Suite comprising step-in shower cubicle, vanity wash hand basin and low-level WC, radiator, tiled splashbacks and flooring.
Stairs and Landing to First Floor: Glazed window to the side, doors open to three bedrooms and a family bathroom, radiator.
Bedroom One: 13’8" x 13’5": Glazed windows to fore, space for a double bed and complementing suite, built in wardrobe, radiator, door to landing and to:
Walk-in Wardrobe/Office: 8'3" x 4'11": Glazed windows to the front, radiator, door back to bedroom.
Bedroom Two: 14'7" x 13'4": Glazed windows to the rear, space for a double bed and complementing suite, radiator, door back to landing.
Bedroom Four: 14'9" x 11"1': Glazed windows to the rear, space for a double bed and complementing suite, radiator, door back to landing.
Family Bathroom: An obscure glazed window opens to fore, suite comprising bath, pedestal wash hand basin, low-level WC and bidet, radiator, door back to landing.
Bedroom Three/Loft Bedroom: 14'8" x 13' 6": Glazed window to the fore, space for a double bed and complementing suite. Radiator. Door back to landing.
Rear Garden: Paved patio advances from the accommodation and leads to a lawn, mature shrubs and bushes line and privatise the property’s border, with access being given back into the home via doors to the rear dining room and entrance hall, a further side door provides access to a:
Single Garage: 20’3” x 8’4”: (Please check suitability for your own vehicle) A 50/50 split door opens to the front.
** Please note : Unfortunately, Rightmove automatically remove any hyperlinks added to their site, thus the details of where the information below is available is provided, and not the actual links. These can be copy and pasted in to a browser / search engine **
To check the mobile phone coverage for various networks copy and paste this link into a browser : checker.ofcom.org.uk/en-gb/mobile-coverage
To check the broadband / internet speeds together with networks for the property copy and paste this link into a browser : checker.ofcom.org.uk/en-gb/broadband-coverage
Our vendors are asked to complete a Property Information Questionnaire for the benefit of buyers. This questionnaire provides further information and declares any material facts that may affect your decision to view or purchase the property. This document will be available on request by contacting our offices.
Buyer ID legal requirements checks / fees payable. Please click on the tab named “ Paid ID checks for buyers “ contained within the full description tab on Rightmove / see Acres web site tab - Services - Fess and charges, or copy and paste this link into a browser acres.co.uk/services-mh/fees-charges
Details of fixtures and fittings included within the sale are contact within the room measurements. The vendors reserve the right to remove any of these items by agreement during negotiation if needed / not wanted.
Tenure : Please see the property listing for details. Additionally, further information ( eg length of lease, if applicable ) can be obtained here if applicable / wanted, copy and paste this link into a browser : tinyurl.com/5dvd2hnb
Acres Estate Agents have not tested any apparatus, equipment, fixture or services and so cannot verify they are in working order, or fit for their purpose. The buyer is strongly advised to obtain verification from their Solicitor, Surveyor or other qualified party. Additionally, please note all measurements are approximate
Very occasionally the EPC may not be available due to reasons beyond our control, the Regulations state that the EPC must be ordered with 7 days of marketing, and presented within 21 days thereafter. For an update on the preparation of the EPC please contact the selling office or regularly monitor our website / portals. Should you require a copy of the full EPC please once more contact the selling office and we will happily forward this to you in PDF format, or by hard copy.
Property to sell ? Please contact your local office or email us as we would of course be delighted to assist.
Brochures
Rollason Road, BirminghamClick here for information on buyer paid ID checksBrochure- COUNCIL TAXA payment made to your local authority in order to pay for local services like schools, libraries, and refuse collection. The amount you pay depends on the value of the property.Read more about council Tax in our glossary page.
- Band: D
- PARKINGDetails of how and where vehicles can be parked, and any associated costs.Read more about parking in our glossary page.
- Yes
- GARDENA property has access to an outdoor space, which could be private or shared.
- Yes
- ACCESSIBILITYHow a property has been adapted to meet the needs of vulnerable or disabled individuals.Read more about accessibility in our glossary page.
- Ask agent
Rollason Road, Birmingham
Add an important place to see how long it'd take to get there from our property listings.
__mins driving to your place
Get an instant, personalised result:
- Show sellers you’re serious
- Secure viewings faster with agents
- No impact on your credit score

Your mortgage
Notes
Staying secure when looking for property
Ensure you're up to date with our latest advice on how to avoid fraud or scams when looking for property online.
Visit our security centre to find out moreDisclaimer - Property reference 34062258. The information displayed about this property comprises a property advertisement. Rightmove.co.uk makes no warranty as to the accuracy or completeness of the advertisement or any linked or associated information, and Rightmove has no control over the content. This property advertisement does not constitute property particulars. The information is provided and maintained by Acres, Walmley. Please contact the selling agent or developer directly to obtain any information which may be available under the terms of The Energy Performance of Buildings (Certificates and Inspections) (England and Wales) Regulations 2007 or the Home Report if in relation to a residential property in Scotland.
*This is the average speed from the provider with the fastest broadband package available at this postcode. The average speed displayed is based on the download speeds of at least 50% of customers at peak time (8pm to 10pm). Fibre/cable services at the postcode are subject to availability and may differ between properties within a postcode. Speeds can be affected by a range of technical and environmental factors. The speed at the property may be lower than that listed above. You can check the estimated speed and confirm availability to a property prior to purchasing on the broadband provider's website. Providers may increase charges. The information is provided and maintained by Decision Technologies Limited. **This is indicative only and based on a 2-person household with multiple devices and simultaneous usage. Broadband performance is affected by multiple factors including number of occupants and devices, simultaneous usage, router range etc. For more information speak to your broadband provider.
Map data ©OpenStreetMap contributors.
