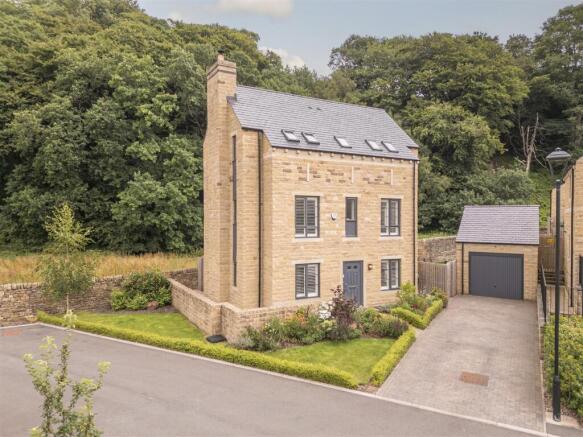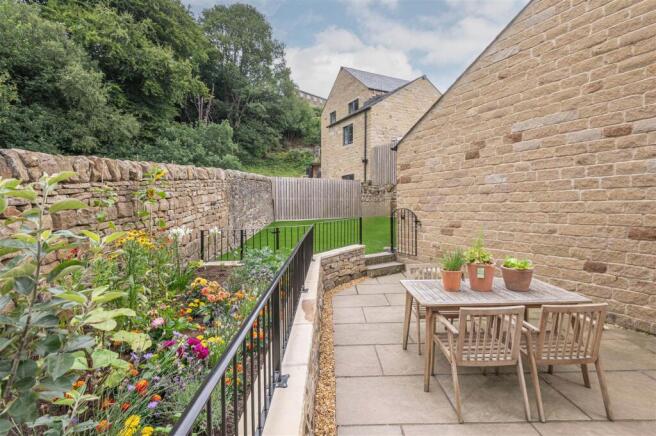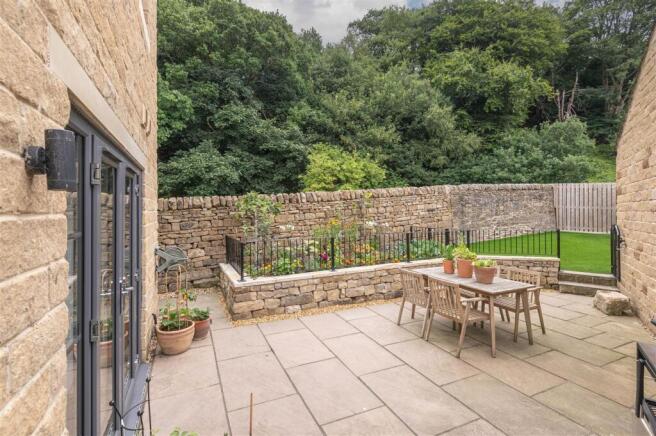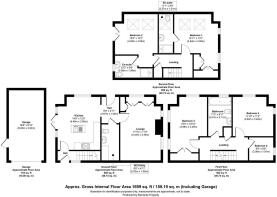6 North Light Place, Haworth, BD22 8FD
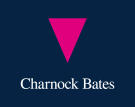
- PROPERTY TYPE
Detached
- BEDROOMS
5
- BATHROOMS
3
- SIZE
1,699 sq ft
158 sq m
- TENUREDescribes how you own a property. There are different types of tenure - freehold, leasehold, and commonhold.Read more about tenure in our glossary page.
Freehold
Key features
- Light-filled family home with flexible five-bedroom layout
- Overlooks meadows and a characterful converted mill
- Dual-aspect lounge with window seating, storage, and a wood-burning stove
- Kitchen diner with Rangemaster cooker and instant boiling water tap
- Principal suite with dressing area and skylit ensuite
- Landscaped, semi self-maintaining garden with fruit, veg, and herbs
- Artificial lawn and sunny patio for easy outdoor living
- Single garage, plus driveway parking for two
- CCTV via Nest and zoned temperature control on each floor
Description
Perfectly positioned on the edge of Haworth’s celebrated countryside, this four/five-bedroom home offers an exceptional blend of comfort, style, and practicality – ready for you to move straight in. With elegant interiors, a landscaped garden, and meadow views, this spacious and thoughtfully-upgraded home promises effortless family living in one of Yorkshire’s most picturesque villages.
INSIDE THE HOME
ENTRANCE AND HALLWAY
The entrance hall welcomes you with built-in shoe storage and opens into the kitchen diner. A door also leads to a useful WC/utility with toilet, basin, and a cupboard plumbed for a washing machine.
LOUNGE
A relaxing, dual-aspect space complete with English-grade shutters, a cosy wood-burning stove, and window bench seating with clever built-in cupboards. A harmonious mix of contemporary finishes and classic charm.
KITCHEN DINER
The heart of the home: a shaker-style kitchen with sleek marble-effect worksurfaces and Rangemaster cooker. Enjoy a morning coffee at the breakfast island or open the French doors to dine alfresco. Appliances include an instant boiling water tap, dishwasher, fridge, and Rangemaster extractor. A door leads directly to the staircase, with a wool carpet runner underfoot and a separate back door for convenience.
---
FIRST FLOOR
TWO DOUBLE BEDROOMS
Two light and airy double bedrooms with dual aspects, stylish shutters, and views over the old mill chimney. One also benefits from fitted wardrobes.
HOME OFFICE/SINGLE BEDROOM
Currently used as a workspace, this charming room has wooden floorboards and overlooks the meadow – perfect as a peaceful study or small single bedroom.
FAMILY BATHROOM
Finished with marble-effect tiling, the family bathroom includes a bathtub with overhead shower, Imex toilet and sink, and a heated towel rail.
---
SECOND FLOOR
PRINCIPAL BEDROOM SUITE
A serene attic suite with views across open fields. Two skylights bathe the space in natural light, while shutters and made-to-measure curtains offer privacy. A dressing area with fitted wardrobes leads to an ensuite featuring a shower, Imex toilet and sink, heated towel rail, skylight, and stylish hexagonal tiled flooring.
BEDROOM TWO
Another beautifully-appointed double with French doors to a Juliet balcony, overlooking the garden and beyond. Twin skylights enhance the sense of space and light. The ensuite echoes the principal with Imex toilet and sink, a shower, towel rail, and statement flooring.
---
OUTSIDE SPACE
Step into your own semi self-maintaining garden – thoughtfully landscaped with fruit, vegetable, and herb beds. Artificial grass ensures year-round ease, while a patio invites summer dining. Backing directly onto a peaceful meadow (where deer are often spotted), this enclosed outdoor haven feels truly private.
A single garage and two-car driveway sit to the front, with two additional guest parking spaces available on the development.
---
LOCATION
Set on a quiet residential street in the historic village of Haworth, 6 North Light Place enjoys the best of both worlds – serene countryside on the doorstep, and vibrant village life within easy reach. Step outside to scenic walking trails, catch glimpses of the steam train through the trees, or head to the cobbled Main Street for cafés, pubs, independent shops, and cultural heritage. Excellent local schools, good transport links, and a strong community make this a wonderful place to raise a family or enjoy a more peaceful pace of life.
“Haworth is incredible – and you can even see the steam train through the trees (but not hear it!)." - Current homeowner
---
KEY INFORMATION
- Fixtures and fittings: Only fixtures and fittings mentioned in the sales particulars are included in the sale.
- Wayleaves, easements and rights of way: The sale is subject to all of these rights whether public or private, whether mentioned in these particulars or not.
- Local authority: Bradford
- Council tax band: E
- Tenure: Freehold
- Property type: Detached
- Property construction: Stone
- Electricity supply: E.ON
- Gas supply: E.ON
- Water supply: Yorkshire Water
- Sewerage: Yorkshire Water
- Heating: Gas central heating
- Broadband: Sky Fibre, 1000Mbps
- Mobile signal/coverage: Good
- Parking: Garage parking for one car, plus driveway space for two cars
---
Viewing is essential to fully appreciate the unique nature of this property.
Get in touch to arrange your private tour today.
Brochures
WS CB Awaiting Brochure.pdf- COUNCIL TAXA payment made to your local authority in order to pay for local services like schools, libraries, and refuse collection. The amount you pay depends on the value of the property.Read more about council Tax in our glossary page.
- Band: E
- PARKINGDetails of how and where vehicles can be parked, and any associated costs.Read more about parking in our glossary page.
- Yes
- GARDENA property has access to an outdoor space, which could be private or shared.
- Yes
- ACCESSIBILITYHow a property has been adapted to meet the needs of vulnerable or disabled individuals.Read more about accessibility in our glossary page.
- Ask agent
6 North Light Place, Haworth, BD22 8FD
Add an important place to see how long it'd take to get there from our property listings.
__mins driving to your place
Get an instant, personalised result:
- Show sellers you’re serious
- Secure viewings faster with agents
- No impact on your credit score


Your mortgage
Notes
Staying secure when looking for property
Ensure you're up to date with our latest advice on how to avoid fraud or scams when looking for property online.
Visit our security centre to find out moreDisclaimer - Property reference 34062389. The information displayed about this property comprises a property advertisement. Rightmove.co.uk makes no warranty as to the accuracy or completeness of the advertisement or any linked or associated information, and Rightmove has no control over the content. This property advertisement does not constitute property particulars. The information is provided and maintained by Charnock Bates, Covering West Yorkshire. Please contact the selling agent or developer directly to obtain any information which may be available under the terms of The Energy Performance of Buildings (Certificates and Inspections) (England and Wales) Regulations 2007 or the Home Report if in relation to a residential property in Scotland.
*This is the average speed from the provider with the fastest broadband package available at this postcode. The average speed displayed is based on the download speeds of at least 50% of customers at peak time (8pm to 10pm). Fibre/cable services at the postcode are subject to availability and may differ between properties within a postcode. Speeds can be affected by a range of technical and environmental factors. The speed at the property may be lower than that listed above. You can check the estimated speed and confirm availability to a property prior to purchasing on the broadband provider's website. Providers may increase charges. The information is provided and maintained by Decision Technologies Limited. **This is indicative only and based on a 2-person household with multiple devices and simultaneous usage. Broadband performance is affected by multiple factors including number of occupants and devices, simultaneous usage, router range etc. For more information speak to your broadband provider.
Map data ©OpenStreetMap contributors.
