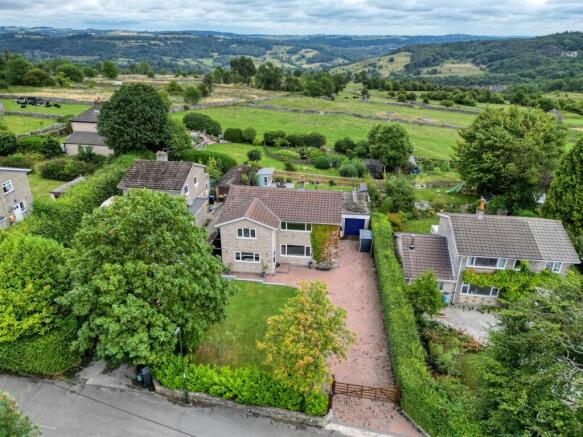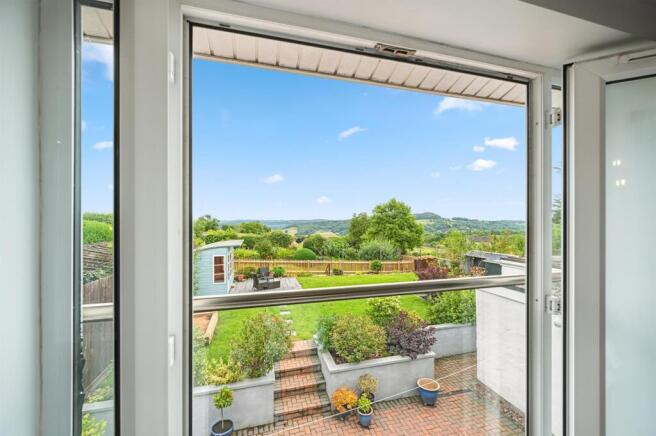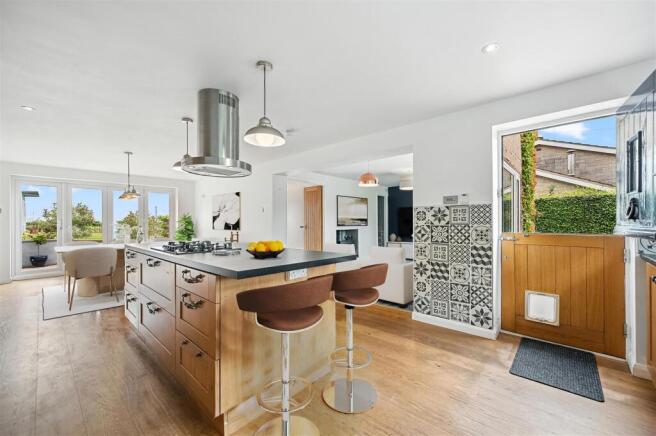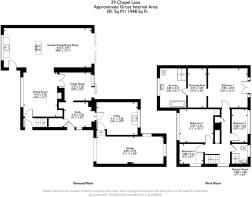
Chapel Lane, Middleton

- PROPERTY TYPE
Detached
- BEDROOMS
4
- BATHROOMS
2
- SIZE
1,948 sq ft
181 sq m
- TENUREDescribes how you own a property. There are different types of tenure - freehold, leasehold, and commonhold.Read more about tenure in our glossary page.
Freehold
Key features
- *NO UPWARD CHAIN*
- Spacious bright and airy rooms throughout
- Architect plans to create 4 double bedrooms
- Driveway parking for 4+ vehicles plus integral garage
- Beautiful gardens to front and rear
- Spectacular far-reaching views
- Master bedroom with dressing area, huge en-suite and Juliet balcony
- Versatile downstairs living - could create self-contained annexe
- New carpets throughout
- Huge kitchen-diner with bifold doors to rear garden
Description
On the ground floor is a large kitchen-diner which runs the full length of the home, a spacious sitting room and then two versatile rooms (which we've named Family Room and Study) together with a huge utility room/second kitchen. With a reconfiguration of the huge utility room to create a shower room, you can relatively easily have a ground floor annexe suitable for a family member or even a holiday let by utilising the family room and study. There is also an integral garage accessed from the utility.
To the first floor are four bedrooms (one with a huge en-suite bathroom and dressing room area) and a family shower room. The front garden has a large lawn beside the long driveway, whilst the expansive rear garden is zoned and includes a dining patio, lawn, summer house and plenty of space to relax and drink in those spectacular far-reaching views.
Middleton-by-Wirksworth is a small hilltop village with a primary school, village hall, children's play park and a multitude of walks and cycling routes leading from the village via the High Peak Trail and Middleton Moor. Two differing pubs offer real ale and cooked meals. Wirksworth, with independent shops and restaurants, a health centre, schools and much more is within walking distance and has just been named Sunday Times' Best Place to Live in Derbyshire. The Peak District, Matlock, Cromford, Carsington Water and the High Peak Trail are very close by.
Front Of The Home - A wide, bespoke five bar timber gate and separate pedestrian gate open onto the block-paved driveway, which has space for four or more vehicles to park comfortably. A tall hornbeam beech hedge runs the full length to the right of the drive, whilst cherry laurel bushes form the boundary to the front and left. There is a large neat lawn to the left of the drive and around the left side of the home, a path leads through a timber gate to the rear garden. A small flower bed in front of the home has ivy growing out and up the front wall, giving it's name to the home: Ivy House. To the right is a garage with security light above.
There are two entrance doors around the side of the home (into the entrance porch and study) and at the front a solid timber stable door with solid iron knocker leads into the kitchen. There is also a wall-mounted letterbox and light on the front wall.
Entrance Porch - A solid oak door with leaded glass pane on the right of the home opens into the carpeted entrance porch. There is space on the left for coats and footwear. This area has a ceiling light fitting, stairs on the right up to the first floor and a modern Mexicana door leading into the sitting room.
Sitting Room - 4.41 x 3.38 (14'5" x 11'1") - With a wide open entrance straight ahead into the kitchen-diner, double doors on the right into the family room and a very wide west-facing window on the left, this is a bright space flooded with natural light. This is one of several rooms that have been newly-carpeted. The focal point is the modern log burner and flue set upon a granite hearth in the fireplace. To the right of that is a shelved recess with contemporary tiles. The room has a Victorian-style radiator, two ceiling light fittings and plenty of room for sofas and additional furniture.
Kitchen-Diner - 8.75 x 3.94 (28'8" x 12'11") - A splendid dual aspect room, the kitchen-diner has a wide west-facing window and bifold doors at the eastern end opening out to the rear garden. The centrepiece - literally - of the kitchen is the huge island in the middle of the room. A five ring gas hob is set within the large worktop, beneath which are a number of cabinets, including glass-fronted display cabinets. At the end is a breakfast bar with room for two stools. Above the island are positioned two ceiling drop lights and an eye-catching cylindrical extractor fan.
Beyond, the L-shaped worktop has contemporary tiled splashbacks and a good number of low-level country style cabinets, including space and plumbing for a dishwasher. The substantial double Butler's sink with high pressure chrome mixer tap is located in front of the wide window, with views out over the front garden. At the right hand end of this worktop is a full-height cabinet and chest-height double Zanussi oven and grill. There is space to the right for a full-height fridge freezer beside another, longer, breakfast bar.
Engineered oak flooring flows seamlessly through to the dining area and has underfloor heating beneath.
The dining area has space for a 6-8 seater dining table, sideboard and seating. There is a ceiling light fitting and bifold doors which open out to the rear garden. This is a splendid space in which to gather with friends and family.
Family Room - 3.27 x 2.28 (10'8" x 7'5") - This versatile room off the sitting room could easily be a games room, home office or playroom. As mentioned earlier, the architect drawings include provision for the family room and study to be merged together and it may be possible to create a shower room within a portion of the huge utility room - this gives you the opportunity to turn this area into a self-contained annexe at relatively low cost.
This room has full-width glazed patio doors to the rear garden, so is a nice bright space. It has wood laminate flooring, modern 'Terma' tubular radiator, ceiling light fitting and an open entrance through to another versatile room that we've named the Study.
Study - 2.73 x 2.5 (8'11" x 8'2") - This room has wood laminate flooring, a wide and deep recessed shelving space, modern tubular vertical radiator and recessed ceiling spotlights. There is a large storage cupboard, half-glazed uPVC door out to the driveway and a door through to the huge utility room.
Utility Room - 4.11 x 3.28 (13'5" x 10'9") - Quite possibly the largest utility room we've ever seen! And therefore it could easily be a fully equipped kitchen within a self-contained annexe.
The ceramic tiled floor has underfloor heating. There is ample storage within several full-height, low and high level cabinets. The wide U-shaped worktop has a modern angular 1.5 sink with high pressure chrome mixer tap in front of the wide east-facing window looking out to the rear garden. On the right is space and plumbing for a washing machine and dishwasher, with space also for a fridge freezer. This room has a modern slate grey vertical radiator, recessed ceiling spotlight and door through to the integral garage.
Garage - 6.69 x 2.74 (21'11" x 8'11") - The large garage/workshop has an up-and-over door, concrete floor, light and power. There is a window at the rear and door out to the rear garden.
Stairs To First Floor Landing - Pleasantly shallow newly-carpeted stairs with a handrail on the left lead up to the L-shaped landing. There is a large window on the right, two ceiling light fittings and a 'Nuaire' positive airflow vent in the ceiling. There is also a loft hatch and doors into an airing cupboard and storage cupboard. Matching white panelled doors with chrome handles lead into the four bedrooms and family shower room.
Bedroom One - 3.95 x 3.93 plus dressing room 3.91 x 1.87 (12'11" - The magnificent master suite comprises a large double bedroom with Juliet balcony, dressing area/walk-in wardrobe and a huge en-suite bathroom. The Juliet balcony is a great place from which to marvel in the spectacular panoramic views to the east, with countryside stretching out for miles in front of you. The bedroom is carpeted and has a radiator, ceiling light fitting and loft hatch with pull-down ladder.
The dressing area is carpeted and has lots of space on the left and right for handrails and a dressing table. The modern Ideal Logic boiler is located here too.
Bedroom Two - 3.39 x 3.33 (11'1" x 10'11") - Located at the front of the home, with a large west-facing window flooding the room with natural light, is this spacious double bedroom. The room is carpeted and has recessed shelving, a radiator and ceiling light fitting.
Bedroom Three - 3.28 x 1.69 (10'9" x 5'6") - This single bedroom at the rear of the home has simply stunning views over the rear garden and for miles beyond. When we wrote this description there were sheep and cows in the nearby fields. It is carpeted and has a radiator and ceiling light fitting.
Shower Room - 2 x 1.68 (6'6" x 5'6") - The large cubicle on the right has curved glass pivoting doors and houses a mains-fed shower with rainforest shower head and separate hand-held attachment. The sleek modern vanity unit has a curved ceramic sink and chrome mixer tap. There is a white vertical towel heater, ceramic WC with integral flush, frosted double glazed window, wall-mounted mirrored cabinet and ceiling light fitting. The room has a contemporary tile-effect vinyl floor, mosaic tiled walls and a feature wall.
Bedroom Four - 2.48 x 2.1 (8'1" x 6'10") - With a south-facing window, this bedroom is carpeted and has a radiator and ceiling light fitting.
Rear Garden - This peaceful and serene garden was filled with the sound of birdsong and swaying trees swishing in the gentle wind. It's a lovely place to relax and for children to play safely.
Accessed from the dining area, side path and garage, from all three locations you alight upon the block paved dining patio, which has plenty of space for a dining set, planters and outdoor storage. There are power points and outside lights on the exterior wall of the house.
Four steps lead up to the main garden where stepping stones through the lawn take you to another patio in front of the large summer house, which has power points and lighting, making it an ideal home office (if you can resist the views for long enough to do any work). From here, there are terrific views directly across to Black Rocks and the rolling countryside all around. The garden has neat planted borders, a purpose-built sandpit and steps down to a 'hidden' space at the end of the garden. Timber fences form the boundary at the end and on the left, whilst a low wall with fence above forms the right hand boundary.
Brochures
Chapel Lane, MiddletonEPCBrochure- COUNCIL TAXA payment made to your local authority in order to pay for local services like schools, libraries, and refuse collection. The amount you pay depends on the value of the property.Read more about council Tax in our glossary page.
- Band: D
- PARKINGDetails of how and where vehicles can be parked, and any associated costs.Read more about parking in our glossary page.
- Driveway
- GARDENA property has access to an outdoor space, which could be private or shared.
- Yes
- ACCESSIBILITYHow a property has been adapted to meet the needs of vulnerable or disabled individuals.Read more about accessibility in our glossary page.
- Ask agent
Energy performance certificate - ask agent
Chapel Lane, Middleton
Add an important place to see how long it'd take to get there from our property listings.
__mins driving to your place
Get an instant, personalised result:
- Show sellers you’re serious
- Secure viewings faster with agents
- No impact on your credit score
Your mortgage
Notes
Staying secure when looking for property
Ensure you're up to date with our latest advice on how to avoid fraud or scams when looking for property online.
Visit our security centre to find out moreDisclaimer - Property reference 34062470. The information displayed about this property comprises a property advertisement. Rightmove.co.uk makes no warranty as to the accuracy or completeness of the advertisement or any linked or associated information, and Rightmove has no control over the content. This property advertisement does not constitute property particulars. The information is provided and maintained by Bricks and Mortar, Wirksworth. Please contact the selling agent or developer directly to obtain any information which may be available under the terms of The Energy Performance of Buildings (Certificates and Inspections) (England and Wales) Regulations 2007 or the Home Report if in relation to a residential property in Scotland.
*This is the average speed from the provider with the fastest broadband package available at this postcode. The average speed displayed is based on the download speeds of at least 50% of customers at peak time (8pm to 10pm). Fibre/cable services at the postcode are subject to availability and may differ between properties within a postcode. Speeds can be affected by a range of technical and environmental factors. The speed at the property may be lower than that listed above. You can check the estimated speed and confirm availability to a property prior to purchasing on the broadband provider's website. Providers may increase charges. The information is provided and maintained by Decision Technologies Limited. **This is indicative only and based on a 2-person household with multiple devices and simultaneous usage. Broadband performance is affected by multiple factors including number of occupants and devices, simultaneous usage, router range etc. For more information speak to your broadband provider.
Map data ©OpenStreetMap contributors.





