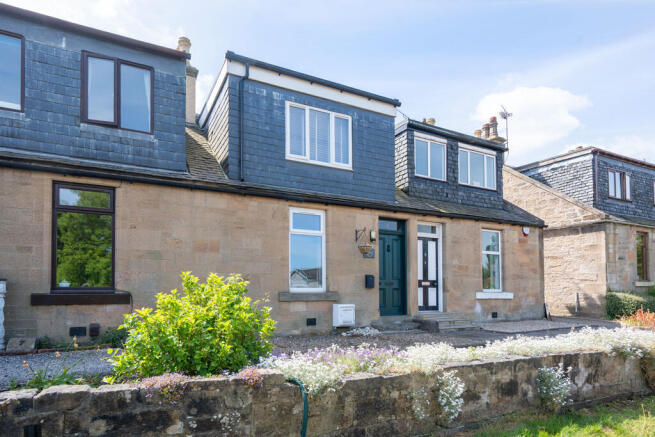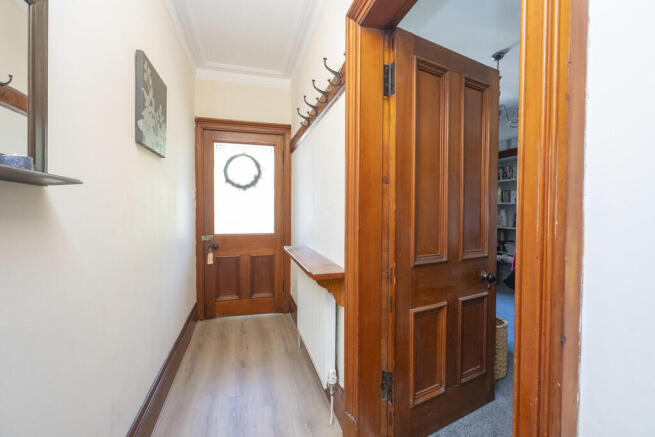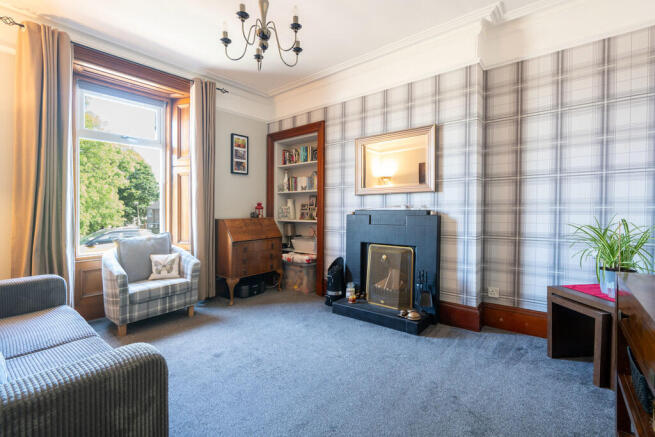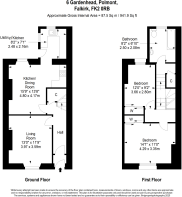
Gardenhead, Polmont

- PROPERTY TYPE
Terraced
- BEDROOMS
2
- BATHROOMS
1
- SIZE
Ask agent
- TENUREDescribes how you own a property. There are different types of tenure - freehold, leasehold, and commonhold.Read more about tenure in our glossary page.
Freehold
Key features
- Charming traditional cottage with original period features
- Stylish, flexible living & entertaining spaces
- Two generous double bedrooms with built-in storage
- Elegant, modern bathroom with a classic twist
- Prime location in the heart of Polmont
- Nearby primary & secondary schooling
- Walking distance to all local amenities
- Easy walk to Polmont train station
Description
CastleBrae are delighted to present this charming traditional sandstone terraced cottage, nestled in the heart of the sought-after village of Polmont. Just a short stroll from local amenities, this delightful home blends timeless character with modern comforts and is offered to the market in true walk-in condition - a real credit to the current owner.
Full of period charm, the property showcases original features including high ceilings, decorative cornicing, solid wooden doors, window shutters, and a beautifully quirky hand-carved handrail on the original staircase. These traditional details are seamlessly complemented by gas central heating and double glazing throughout.
Entry is via a traditional storm porch, opening into a welcoming hallway with a useful storage cupboard. From here, the elegant front-facing lounge is accessed, an inviting space filled with natural light from a large window and featuring a striking open fireplace, offering the perfect setting for cosy evenings in.
To the rear of the property is an impressive open-plan kitchen, dining, and family space, ideal for modern living. The kitchen is fitted with a range of base and wall-mounted units, integrated oven, hob, and extractor hood, with worktop space. This open layout comfortably accommodates a dining table, sofa, and additional furnishings, creating a versatile and sociable heart of the home.
A stylish timber sliding door leads from the kitchen to a well-equipped utility room, offering additional floor and wall mounted units, worktop space, a sink with drainer, plumbing for a washing machine, and dual-aspect windows that allow natural light to stream in. A rear door opens directly from this space onto a charming patio area, perfect for morning coffee or alfresco dining.
Upstairs, the generous front-facing main bedroom enjoys abundant natural light and features mirrored wardrobes, ceiling downlights, laminate flooring, and excellent space for freestanding furniture. The second bedroom, overlooking the rear, is also well-proportioned and benefits from mirrored wardrobes, ceiling downlights, and laminate flooring.
The bathroom is beautifully designed, combining contemporary style with traditional charm. It includes a WC, vanity unit with inset sink, heated towel rail, and a bath with mains-fed overhead waterfall shower and glass screen. Elegant wall tiling and contrasting floor tiles complete this luxurious space.
Externally, the property also benefits from a neat front garden and unrestricted on-street parking. To the rear, a patio area sits directly outside the back door - ideal for enjoying a morning coffee or a glass of wine. Beyond this, a communal pathway leads to the property's private south-facing garden, which is located separately from the main house. This beautifully maintained outdoor space features a spacious lawn, chipped areas, a raised deck, and a tranquil, tree-lined backdrop, offering a peaceful and private escape. Within the garden area, there is also access to a shared communal store, ideal for storing gardening tools and outdoor equipment, and used jointly with the adjoining properties. This rare combination of private garden space and practical shared storage makes the home especially appealing for those who value both character and well-planned outdoor living.
Features include:
Charming traditional cottage with original period features
Stylish, flexible living & entertaining spaces
Two generous double bedrooms with built-in storage
Elegant, modern bathroom with a classic twist
Prime location in the heart of Polmont
Primary & secondary schooling within easy reach
Walking distance to all local amenities
Easy walk to Polmont train station - ideal for commuters
Council Tax Banding "C"
EPC Rating "D"
LOCALE: Polmont is a highly desirable village nestled between Falkirk and Linlithgow, offering a perfect balance of semi-rural charm and modern convenience. With its excellent transport links, including Polmont train station providing regular services to Edinburgh, Glasgow, and beyond, it's a popular choice for commuters and families alike. The village itself offers a range of everyday amenities including a supermarket, local shops, cafés, and eateries, as well as well-regarded schools and green open spaces.
Falkirk is a well-connected town located in the heart of Central Scotland, rich in history, culture, and modern amenities. Famed for iconic landmarks like The Kelpies, The Falkirk Wheel, and the historic Callendar House, Falkirk blends heritage with innovation. The town centre features a wide array of shops, restaurants, bars, and leisure facilities, while several retail parks and supermarkets cater to all shopping needs. With two mainline train stations, Falkirk High and Falkirk Grahamston, residents benefit from fast, frequent rail links to both Edinburgh and Glasgow. Excellent road connections via the M9 and M876 make commuting easy and convenient. Falkirk also boasts a great selection of primary and secondary schools, and is home to Forth Valley College, adding to its appeal for families and professionals.
IMPORTANT NOTE TO PURCHASERS: We endeavour to make our sales particulars accurate and reliable, however, they do not constitute or form part of an offer or any contract and none is to be relied upon as statements of representation or fact. Any services, systems and appliances listed in this specification have not been tested by us and no guarantee as to their operating ability or efficiency is given. Fixtures and fittings other than those mentioned are to be agreed with the seller. Whilst every attempt has been made to ensure the accuracy of the measurements contained here, they are approximate and no responsibility is taken for any error, omission, or misstatement. All measurements are a guide to prospective buyers only and should not be assumed as precise. We would not recommend ordering flooring, furniture or anything else on the basis of these measurements.
Access can be granted for buyers or contractors to obtain their own measurements, on successful conclusion of missives. Confirmation of such will be sought from both solicitors transacting.
- COUNCIL TAXA payment made to your local authority in order to pay for local services like schools, libraries, and refuse collection. The amount you pay depends on the value of the property.Read more about council Tax in our glossary page.
- Band: C
- PARKINGDetails of how and where vehicles can be parked, and any associated costs.Read more about parking in our glossary page.
- On street
- GARDENA property has access to an outdoor space, which could be private or shared.
- Yes
- ACCESSIBILITYHow a property has been adapted to meet the needs of vulnerable or disabled individuals.Read more about accessibility in our glossary page.
- Ask agent
Energy performance certificate - ask agent
Gardenhead, Polmont
Add an important place to see how long it'd take to get there from our property listings.
__mins driving to your place
Get an instant, personalised result:
- Show sellers you’re serious
- Secure viewings faster with agents
- No impact on your credit score
Your mortgage
Notes
Staying secure when looking for property
Ensure you're up to date with our latest advice on how to avoid fraud or scams when looking for property online.
Visit our security centre to find out moreDisclaimer - Property reference 103319004131. The information displayed about this property comprises a property advertisement. Rightmove.co.uk makes no warranty as to the accuracy or completeness of the advertisement or any linked or associated information, and Rightmove has no control over the content. This property advertisement does not constitute property particulars. The information is provided and maintained by Castlebrae Sales and Letting Ltd, Bathgate. Please contact the selling agent or developer directly to obtain any information which may be available under the terms of The Energy Performance of Buildings (Certificates and Inspections) (England and Wales) Regulations 2007 or the Home Report if in relation to a residential property in Scotland.
*This is the average speed from the provider with the fastest broadband package available at this postcode. The average speed displayed is based on the download speeds of at least 50% of customers at peak time (8pm to 10pm). Fibre/cable services at the postcode are subject to availability and may differ between properties within a postcode. Speeds can be affected by a range of technical and environmental factors. The speed at the property may be lower than that listed above. You can check the estimated speed and confirm availability to a property prior to purchasing on the broadband provider's website. Providers may increase charges. The information is provided and maintained by Decision Technologies Limited. **This is indicative only and based on a 2-person household with multiple devices and simultaneous usage. Broadband performance is affected by multiple factors including number of occupants and devices, simultaneous usage, router range etc. For more information speak to your broadband provider.
Map data ©OpenStreetMap contributors.





