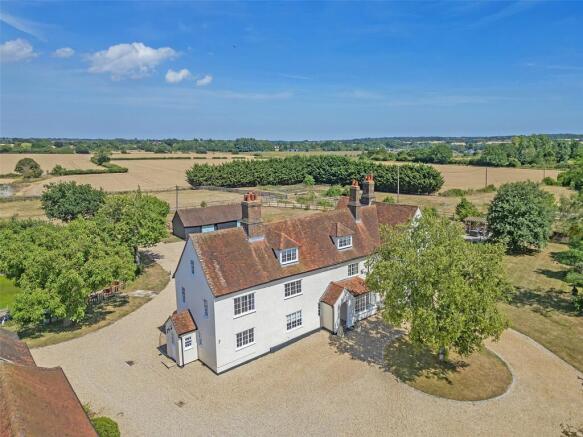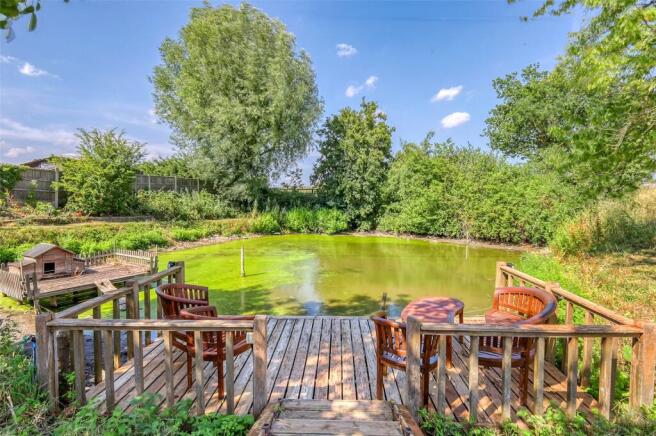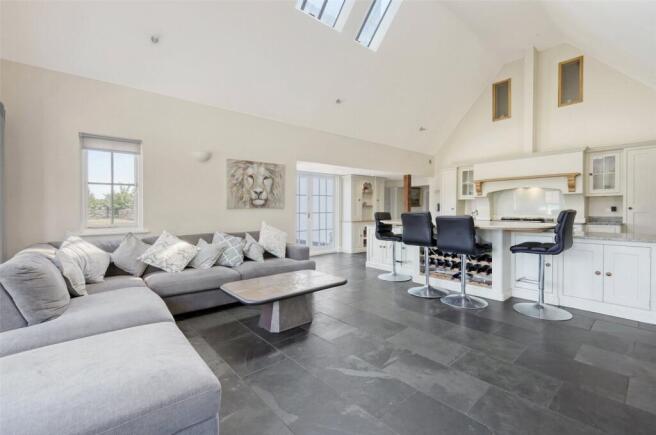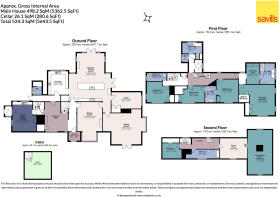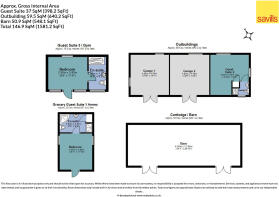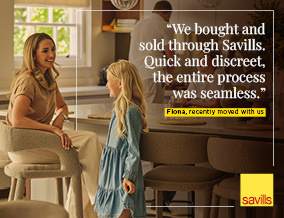
Cranes Lane, Kelvedon, Colchester, Essex, CO5

- PROPERTY TYPE
Detached
- BEDROOMS
5
- BATHROOMS
5
- SIZE
6,003 sq ft
558 sq m
- TENUREDescribes how you own a property. There are different types of tenure - freehold, leasehold, and commonhold.Read more about tenure in our glossary page.
Freehold
Key features
- Grade II listed farmhouse dating back to the early 16th century, formerly part of the Felix Hall Estate
- Substantial family home spread over three floors with five bedrooms and flexible living spaces
- Versatile outbuildings including two guest suites and a beautifully converted one-bedroom granary
- Discreetly nestled within about six acres
- No onward chain
Description
Description
Clarks Farm is a handsome and historic period farmhouse, discreetly positioned within unspoilt countryside and accompanied by a versatile range of outbuildings offering ancillary accommodation, including two well-appointed guest suites and a beautifully converted one-bedroom former granary. All in around six acres.
Grade II listed and dating back to the early 16th century, Clarks Farm is a property of considerable local importance and historical interest, formerly forming part of the Felix Hall Estate. The Estate, originally constructed in the 16th century, was purchased by the Weston family in 1793 and extensively remodelled in the early 19th century - As was common during this era, the principal house was later reduced in scale, with estate buildings such as Clarks Farm subsequently separated.
This substantial family home is arranged across three floors and seamlessly combines period charm with sympathetic modern enhancements. The main house offers five bedrooms and a wealth of adaptable living accommodation, especially to the upper level, ideal for multigenerational living, entertaining or working from home.
The property is approached via a welcoming central reception hall, which immediately conveys the character of the house with its exposed timbers, wooden flooring, and striking brick fireplace. From here, a staircase rises to the upper levels and a cellar.
To the rear of the property lies the impressive kitchen/family room, added in 2011 - a light-filled, vaulted space with direct access to the gardens. The kitchen is fitted with bespoke cabinetry, marble worktops, an elegant oval breakfast bar, a pantry and features underfloor heating throughout. Adjacent is a large scullery with space for appliances and additional storage.
The ground floor also provides a choice of charming reception rooms, many with original wooden flooring, fireplaces, and box bay windows that fill the rooms with natural light. A separate study features herringbone flooring and a discreet floor-level storage compartment. A boot room - the original kitchen - offers further workspace and storage. An inner hall with quarry tile flooring leads to the side entrance, cloakroom, and a useful storage recess, formerly a shower room.
The first floor comprises a series of generously proportioned bedrooms. The principal suite is a luxurious space with fitted wardrobes, a walk in wardrobe, a dressing area, and an en suite bath and shower room. Two further double bedrooms sit at the front of the house and share a connecting en suite shower and bathroom. An additional double bedroom is served by a separate shower room. The former servants' quarters have been retained, preserving the original wash basin and lending further character to the property, along with an additional cloakroom and a further bath/shower room.
The top floor includes a further double bedroom, a spacious bathroom, and a converted games or recreation room - offering flexible space for a variety of uses. This leads into a large entertainment suite area with seating and multi media access.
Positioned along the western boundary is a beautifully converted former granary, now offering charming guest accommodation. This characterful building features a vaulted ceiling, a spacious double bedroom, and en suite facilities. In addition, there are two further double bedroom suites, ideal for visiting guests or offering potential for ancillary income through rental or holiday let use. One is currently utilised as a multi-gym with shower and en suite facility.
Outside
Clarks Farm sits beautifully within its grounds, enjoying a sense of privacy on all sides. The property is accessed via a five-bar electric gate, which opens onto a sweeping gravel driveway framed by a central silver birch tree. A pair of detached double garages provides parking and storage.
The grounds are a notable feature of the property, with two natural ponds that attract a variety of wildlife and are complemented by decked terrace seating areas. The rear pond benefits from a duck run and a gentle sloping bank, offering a picturesque view back towards the house. A detached cartlodge barn offers further significant useful storage.
There are several thoughtfully arranged terrace seating areas, including one set to the corner of the house where a fully operational well has been creatively incorporated into a brick-built table feature. This well can supply water to the surrounding gardens and adjoining fields.
The land comprises three well-defined paddocks/fields, each with separate title deeds and vehicular access, all enclosed by post-and-rail fencing. The easternmost paddock includes a field shelter, a large hardstanding area, and direct access to the lane. This section also includes the bases of three former silos which have since been removed, leaving scope for further use or development (subject to planning).
The formal gardens are predominantly laid to lawn and incorporate a timber pergola and a natural stone terrace, creating spaces for outdoor entertaining and relaxation.
To the front of the property, and accessed directly from the lane, is an additional paddock measuring approximately 1.9 acres with a shelter and access to water facilities. This would be well-suited to those with equestrian or other outdoor interests.
In all, the grounds extend to approximately 6 acres.
Location
A12 access: 0.75 miles; Kelvedon: 1.4 miles (Liverpool Street from 51 minutes); Colchester: 11.3 miles; Chelmsford: 13.7 miles; Stansted Airport: 23.9 miles; Central London: 56.7 miles. All distances approximate.
Clarks Farm enjoys a peaceful position at the end of a no-through road, surrounded by open countryside on the southern edge of Kelvedon. Despite its semi-rural setting, the property is conveniently located approximately 0.75 miles from Junction 23 of the A12, offering direct access to London to the south and the Essex coast to the north. Rail connections to London are easily accessible from nearby Kelvedon, Witham and Hatfield Peverel stations, with an additional station currently in the final stages of construction to the north of Chelmsford. Stansted Airport, offering an expanding range of domestic and international flights, is also within easy reach (approx. 23.9 miles).
The property is ideally situated for access to a wide selection of highly regarded educational facilities, both in the private and state sectors. These include primary and secondary schools, as well as renowned grammar schools in Chelmsford and Colchester. Notable independent schools such as Gosfield, New Hall, and Felsted are also within a convenient distance.
The surrounding area offers expansive open countryside, ideal for a variety of leisure activities. A network of footpaths and bridleways allows for scenic walks through the unspoiled landscape which can be accessed a short distance from the property.
Rich in history, Kelvedon was once a Roman settlement and today features an attractive High Street with a selection of independent shops, several well-regarded pubs, restaurants and a Co-op supermarket. The high street is well served too with medical facilities including a doctor’s surgery, dentist, optician’s and a pharmacy.
Square Footage: 6,003 sq ft
Acreage: 6 Acres
Brochures
Web Details- COUNCIL TAXA payment made to your local authority in order to pay for local services like schools, libraries, and refuse collection. The amount you pay depends on the value of the property.Read more about council Tax in our glossary page.
- Band: F
- PARKINGDetails of how and where vehicles can be parked, and any associated costs.Read more about parking in our glossary page.
- Yes
- GARDENA property has access to an outdoor space, which could be private or shared.
- Yes
- ACCESSIBILITYHow a property has been adapted to meet the needs of vulnerable or disabled individuals.Read more about accessibility in our glossary page.
- Ask agent
Energy performance certificate - ask agent
Cranes Lane, Kelvedon, Colchester, Essex, CO5
Add an important place to see how long it'd take to get there from our property listings.
__mins driving to your place
Get an instant, personalised result:
- Show sellers you’re serious
- Secure viewings faster with agents
- No impact on your credit score
Your mortgage
Notes
Staying secure when looking for property
Ensure you're up to date with our latest advice on how to avoid fraud or scams when looking for property online.
Visit our security centre to find out moreDisclaimer - Property reference CHS250252. The information displayed about this property comprises a property advertisement. Rightmove.co.uk makes no warranty as to the accuracy or completeness of the advertisement or any linked or associated information, and Rightmove has no control over the content. This property advertisement does not constitute property particulars. The information is provided and maintained by Savills, Chelmsford. Please contact the selling agent or developer directly to obtain any information which may be available under the terms of The Energy Performance of Buildings (Certificates and Inspections) (England and Wales) Regulations 2007 or the Home Report if in relation to a residential property in Scotland.
*This is the average speed from the provider with the fastest broadband package available at this postcode. The average speed displayed is based on the download speeds of at least 50% of customers at peak time (8pm to 10pm). Fibre/cable services at the postcode are subject to availability and may differ between properties within a postcode. Speeds can be affected by a range of technical and environmental factors. The speed at the property may be lower than that listed above. You can check the estimated speed and confirm availability to a property prior to purchasing on the broadband provider's website. Providers may increase charges. The information is provided and maintained by Decision Technologies Limited. **This is indicative only and based on a 2-person household with multiple devices and simultaneous usage. Broadband performance is affected by multiple factors including number of occupants and devices, simultaneous usage, router range etc. For more information speak to your broadband provider.
Map data ©OpenStreetMap contributors.
