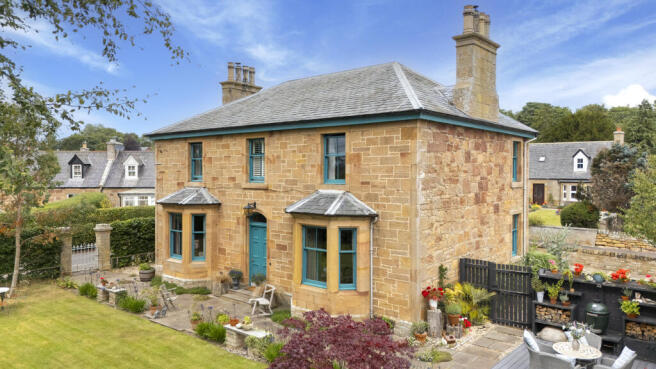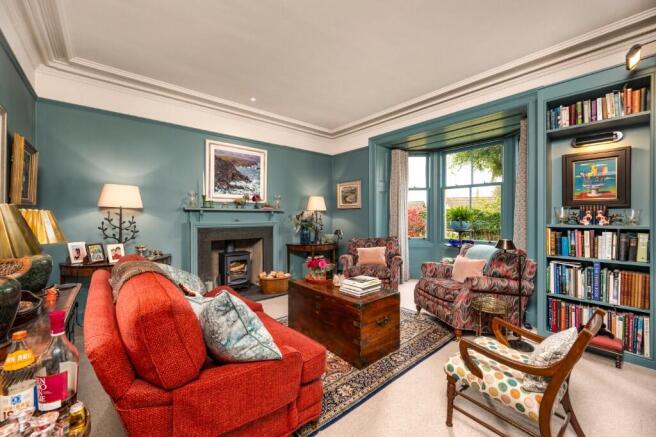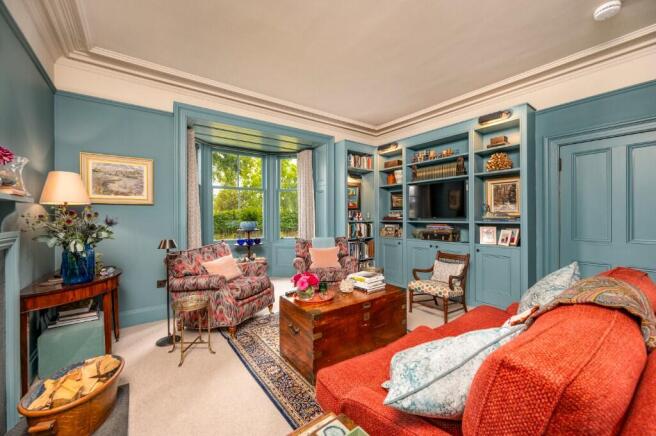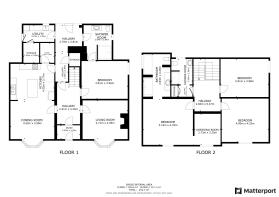4 bedroom detached villa for sale
Balbain House, Rosebery Avenue, Dornoch, Sutherland, IV25 3SZ

- PROPERTY TYPE
Detached Villa
- BEDROOMS
4
- BATHROOMS
3
- SIZE
Ask agent
- TENUREDescribes how you own a property. There are different types of tenure - freehold, leasehold, and commonhold.Read more about tenure in our glossary page.
Ask agent
Key features
- This property has been thoughtfully upgraded whilst retaining many period features
- Baltic pine woodwork throughout
- Regional runner up in Scotland's Home of the Year in 2020
- Enjoys peaceful location in the centre of Dornoch and is within walking distance to all amenities
- South facing aspect
- Shower room with Jack and Jill entry on ground floor
- Master bedroom enjoys walk-in dressing room and En-suite
- Full double glazing and oil fired central heating supplemented by two wood burning stoves
- Externally the property sits in a very private, fully enclosed garden which has been beautifully landscaped
- A sitooterie has been a great addition, providing a gorgeous warm seating area
Description
GROUND FLOOR: ENTRANCE VESTIBULE, HALL, SITTING ROOM, KITCHEN/DINING ROOM, PANTRY, REAR HALL, UTILITY, BEDROOM , SHOWER ROOM (JACK & JILL ENTRY)
FIRST FLOOR: LANDING, SHOWER ROOM AND THREE BEDROOMS (ONE WITH DRESSING ROOM AND EN-SUITE BATH AND SHOWER ROOM FACILITIES)
GENERAL DESCRIPTION
This substantial and distinctive stone built property is beautifully presented and has been thoughtfully upgraded whilst retaining many period features including baltic pine woodwork throughout, ornate corniced ceilings, picture rails, original doors, deep skirtings and wood panelling on many of the windows. This stunning family home was regional runner up in Scotland's Home of the Year in 2020. Balbain House is elegantly proportioned and enjoys a peaceful location in the centre of Dornoch. This stunning property offers a nicely proportioned sitting room with an attractive south facing bay window over looking the garden, a fully fitted kitchen/dining room with walk-in pantry, utility room, bedroom and shower room with a Jack and Jill entry on the ground floor with three further bedrooms (master bedroom suite benefits from a walk-in dressing room together with a beautiful and well appointed en-suite bathroom with shower) and family shower room on the first floor. The property is fully double-glazed and benefits from Oil fired central heating with the addition of two wood burning stoves. Externally, the property sits in a very private, fully enclosed garden which has been beautifully landscaped. A Sitooterie has been a great addition allowing a gorgeous, warm seating area with composite decking attached for outdoor entertaining. A large driveway allows parking for several vehicles and includes a large, covered wood store. No expense has been spared by the sellers in creating this stunning property.
Offers over £725,000.00
LOCATION
Balbain House is ideally situated on the corner of Rosebery Avenue and Struie Road in a central position in the Royal Burgh of Dornoch. There are many recreational and sporting facilities on offer, most notably the Royal Dornoch Golf Club, ranked amongst the top courses in the world. Dornoch also provides a wide range of amenities including a variety of shops, hotels, service businesses, medical centre and dental practice. Education facilities include play group, nursery, primary and secondary schools.
ACCOMMODATION
Entrance through wooden front door into:
VESTIBULE: 2.40m x 1.45m
Decorative tiled flooring. Original woodwork. Half glazed door into Entrance Hall. Underfloor heating.
ENTRANCE HALL: 2.41m x 4.34m
This impressive hallway allows access to sittingroom, kitchen/dining room and ground floor bedroom. Door leads through to the rear hall. An attractive Baltic pine staircase leads to the first floor. Carpet. Feature archway. Recessed lighting. Radiator.
SITTING ROOM: 4.71m x 4.05m
This elegant room enjoys a south facing bay window, with original wood panelling, looking out to the garden. Multi fuel stove set on a Caithness stone hearth with wood surround provides an attractive focal point. Built-in multi-media unit with mood lighting. Ornate cornicing. Picture rail. Radiator. Carpet.
KITCHEN/DINING ROOM: Kitchen: 4.52m x 3.77m Dining Room: 4.52m x 3.99m
This substantial room is an impressive area for entertaining and again enjoys a south facing bay window with original wood panelling and a side facing window with plantation shutters.
This quality fitted kitchen offers many fine features including an Everhot range cooker with induction rings, a built-in combined oven/microwave/steamer, dishwasher and an American style fridge freezer. The kitchen is beautifully finished and is complemented with a centre island with a feature glass top breakfast area and enjoys a generous number of base units and storage drawers. There are twin sinks with Quooker tap. Marble quartz work surface. Drop downlighters. Wall lights. Wood flooring. Ornate cornicing. Sliding door leads through to a walk-in, fully shelved pantry. The multi fuel stove with Caithness stone hearth and stone surround in the dining room provides a pleasing as well as cosy focal point. Shelved recess. Drop chandelier ceiling light. Underfloor heating.
GROUND FLOOR BEDROOM: 4.81m x 3.95m
Set on the ground floor, this is an ideal guest room. Side facing window with plantation shutters. Carpet. Radiator. Recessed lighting. Wall lights. Picture rail. Ornate cornicing. Door leads through to shower room.
SHOWER ROOM: 2.94m x 3.64m
Enjoying a Jack and Jill entry from the bedroom and rear hall, the shower room comprises vanity wash hand basin with storage below, floating WC and walk-in shower cubicle fitted with a rain shower head secondary shower head. White ceramic floor tiles. Rear facing window with uplighter. Side facing window fitted with plantation shutters. Recessed lighting. Underfloor heating.
REAR HALL: 2.79m x 2.81m & 1.34m x 2.99m
Allows access to shower room, utility, kitchen and front entrance hall. Door into a deep under-stair storage cupboard providing generous storage. Wood flooring. Timber framed and panelled door, with 2 side windows, lead out to the rear of the property. Underfloor heating.
UTILITY ROOM: 3.23m x 1.76m
This practical room incorporates a Belfast sink with mixer tap. Marble work surface. Large floor to ceiling pantry unit. Under unit space for washing machine and wine cooler. Ceiling mounted hanging rail. Wall mounted pull out clothes airer. Door into cupboard housing the central heating boiler with storage. Rear facing window with plantation shutters. External door leads out to the side of the property. Wood flooring. Underfloor heating.
From the front entrance hall an attractive Baltic pine staircase leads to the first floor landing.
LANDING
From the entrance hall an elegant Baltic pine staircase with wrought iron spindles leads up to the landing. Access is given to shower room and three bedrooms with master bedroom enjoying en-suite shower room and dressing room. Rear facing window fitted with Roman blind. Feature ceiling light
MASTER BEDROOM: 5.19m x 4.79m
Delightful, bright and spacious room enjoying a front facing window with original wood panelling. Walk through to dressing room and en-suite shower room. Shelved recess with cupboard under. Carpet. Radiator.
EN-SUITE: 2.83m x 4.45m
This luxury bathroom comprises a free standing bath together with twin wash hand basins set in vanity unit with mirrors above, floating WC and large walk-in wet room style shower with rain shower head and secondary shower head. Heated towel rail. Side facing window with plantation shutters. Extractor fan. White ceramic floor tiles. Wall lights. Recessed ceiling lights. Underfloor heating.
DRESSING ROOM: 2.73m x 3.25m
Front facing window with plantation shutters. Generously fitted with built-in shelving and hanging rails. Recessed lighting. Wall mounted full length mirror with vanity storage. Radiator.
BEDROOM 2: 4.90m x 4.53m
Bright and spacious room enjoying a front facing window with original wood paenlling. Built-in wardrobes. Shelved alcove with cupboard under. Wall lights. Carpet. Recessed ceiling lighting. Radiator.
BEDROOM 3: 5.01m x 3.98m
Enjoying bespoke fitted bunk beds. Side facing window. Fitted open wardrobe. Carpet. Radiator. Recessed lighting.
SHOWER ROOM: 2.20m x 2.66m
Stunning contemporary room with high quality fittings comprising wall hung WC, vanity wash hand basin with storage below and large shower cubicle with glass door. Mirror and wall light. Rear facing window with plantation shutters and uplighters. Heated towel rail. Feature mirrored doors lead into linen cupboard. Hatch to loft. Recessed ceiling lights. Underfloor heating.
GARDEN
The property, which sits in beautifully landscaped garden ground, is fully enclosed by stone walls and hedging and has been very well maintained and consists of lawn, mature trees, hedging, shrubs and raised flower beds providing plenty of colour throughout the summer months. There are paved patio areas, providing ideal settings for outdoor entertaining. A gravelled driveway to the front offers vehicular access to Balbain There is a garden shed and wood storage area attached to the Sitooterie. There is also a greenhouse in the garden.
SITOOTERIE
Access into the Sitooterie is by way of two sets of double glazed bi-fold doors and a separate double glazed door. This is a charming, peaceful addition and provides a gorgeous, warm seating area to while away the day and enjoy the attractive, well designed garden. Adjoining this is a storage room with separate access.
CONTENTS
The sellers are willing to offer some items of furniture so far as not already included in the sale, for purchase by separate negotiation.
COUNCIL TAX BAND
Band ' F '
EPC BAND
" D "
POST CODE
IV25 3SZ
SERVICES
Mains electricity, water and drainage, oil fired central heating.
VIEWING
Contact the selling agents
ENTRY
By Arrangement
PRICE
Offers over £725,000.00 in Scottish Legal form are invited. Only parties who note interest formally will be informed of any closing date that may be set.
These Particulars do not constitute an offer or contract and while believed to be accurate are not guaranteed. Offerers by offering will be held to have satisfied themselves as to the extent and condition of the subjects of sale as to which no warranty is given or is implied either from these Particulars or from any advertisement for sale of the subjects or otherwise.
ARTHUR & CARMICHAEL
SOLICITORS & ESTATE AGENTS
CATHEDRAL SQUARE,
DORNOCH, SUTHERLAND
IV25 3SW
TEL. FAX
Email -
Brochures
Brochure- COUNCIL TAXA payment made to your local authority in order to pay for local services like schools, libraries, and refuse collection. The amount you pay depends on the value of the property.Read more about council Tax in our glossary page.
- Ask agent
- PARKINGDetails of how and where vehicles can be parked, and any associated costs.Read more about parking in our glossary page.
- Driveway
- GARDENA property has access to an outdoor space, which could be private or shared.
- Private garden
- ACCESSIBILITYHow a property has been adapted to meet the needs of vulnerable or disabled individuals.Read more about accessibility in our glossary page.
- Ask agent
Energy performance certificate - ask agent
Balbain House, Rosebery Avenue, Dornoch, Sutherland, IV25 3SZ
Add an important place to see how long it'd take to get there from our property listings.
__mins driving to your place
Get an instant, personalised result:
- Show sellers you’re serious
- Secure viewings faster with agents
- No impact on your credit score
Your mortgage
Notes
Staying secure when looking for property
Ensure you're up to date with our latest advice on how to avoid fraud or scams when looking for property online.
Visit our security centre to find out moreDisclaimer - Property reference lyon01-01. The information displayed about this property comprises a property advertisement. Rightmove.co.uk makes no warranty as to the accuracy or completeness of the advertisement or any linked or associated information, and Rightmove has no control over the content. This property advertisement does not constitute property particulars. The information is provided and maintained by Arthur & Carmichael, Dornoch. Please contact the selling agent or developer directly to obtain any information which may be available under the terms of The Energy Performance of Buildings (Certificates and Inspections) (England and Wales) Regulations 2007 or the Home Report if in relation to a residential property in Scotland.
*This is the average speed from the provider with the fastest broadband package available at this postcode. The average speed displayed is based on the download speeds of at least 50% of customers at peak time (8pm to 10pm). Fibre/cable services at the postcode are subject to availability and may differ between properties within a postcode. Speeds can be affected by a range of technical and environmental factors. The speed at the property may be lower than that listed above. You can check the estimated speed and confirm availability to a property prior to purchasing on the broadband provider's website. Providers may increase charges. The information is provided and maintained by Decision Technologies Limited. **This is indicative only and based on a 2-person household with multiple devices and simultaneous usage. Broadband performance is affected by multiple factors including number of occupants and devices, simultaneous usage, router range etc. For more information speak to your broadband provider.
Map data ©OpenStreetMap contributors.




