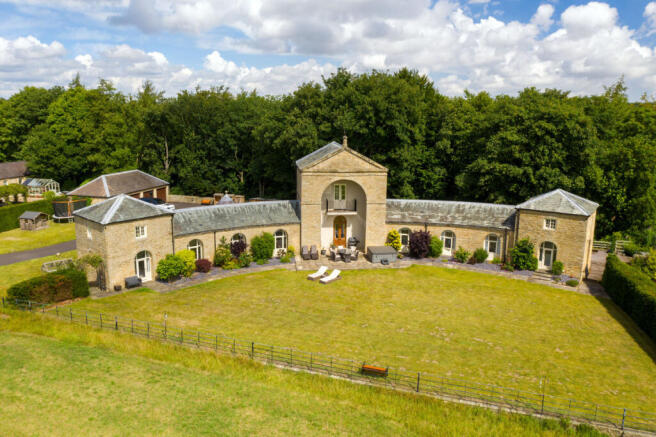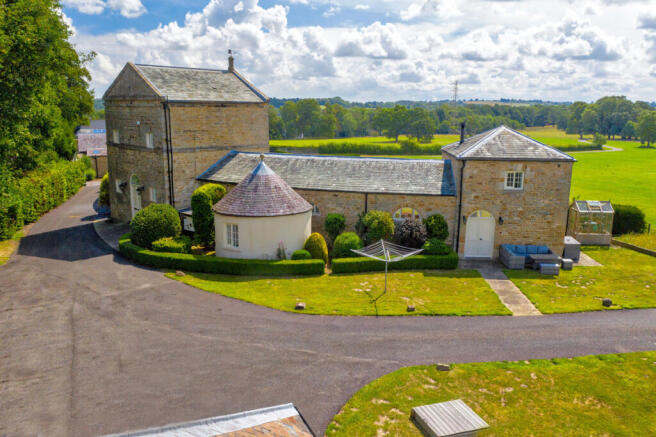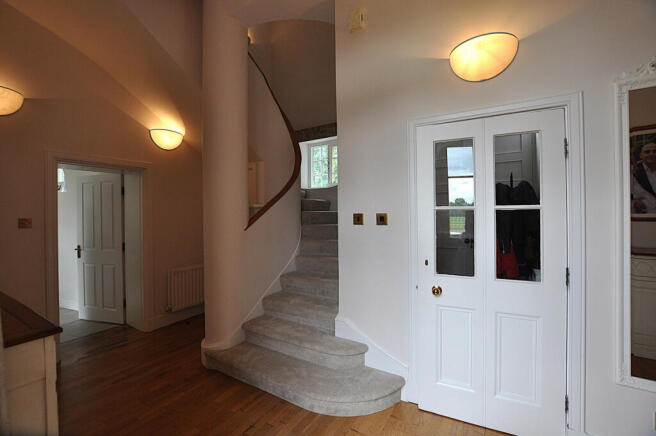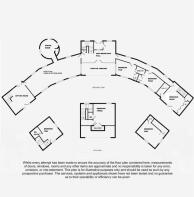
Soane House Burn Hall, Durham DH1 3SS

- PROPERTY TYPE
Detached
- BEDROOMS
5
- BATHROOMS
3
- SIZE
Ask agent
- TENUREDescribes how you own a property. There are different types of tenure - freehold, leasehold, and commonhold.Read more about tenure in our glossary page.
Freehold
Key features
- Stunning & Unique Property
- Five Double Bedrooms
- Three Reception Rooms
- Three Bathrooms
- 0.5-Acre Gardens
- Quadruple Garage
- Exquisite Architectural Detailing
- Extensively Renovated Throughout
- Secure Gated Access
- Adjoining Resident Parkland
Description
Originally intended as an elaborate cow-barn, it was converted to a dwelling in the 1980’s and has since been extensively renovated and remodelled by the current owners, as part of a considered architect-assisted restoration.
It occupies an enviable position within the estate grounds of Burn Hall in Durham, with a gated driveway providing access to the 0.5-acre plot, featuring a quadruple garage, private lawned gardens, and a breath-taking south-facing outlook beautifully captured from the large garden terrace, and perfectly framed by the stunning feature arch surrounding the central balcony. The striking pedimented entrance is accessed via a magnificent double-height archway leading to a central hall with wings to either side. The double height centre and two end pavilions each have their own staircase leading to superb independent double bedrooms with an ensuite. Additionally, there are two further bedrooms and a bathroom on the ground level.
The accommodation benefits from an excellent degree of natural light, intentionally delivered by the orientation and impressive high-level lunette windows throughout.
An exceptional open plan living and kitchen area, with conveniently placed dining room and sitting room off, have been thoughtfully configured for modern living. The high quality standard of internal specification and finish is continued throughout, appropriately complimenting the original characterful features and distinctive crescent-shaped theme of the building.
This is a once in a lifetime purchase opportunity and must be viewed to be fully appreciated. Viewings are accompanied by the agent and there is no forward chain.
The Location:
Positioned within the DH1 postcode sector, Soane House is ideally placed for highly convenient access to Durham city centre and excellent transport links, which includes the mainline train station offering regular services to both London Kings Cross in the south and Newcastle and Edinburgh in the north. It also benefits from good road links to the A1 and the A167 Durham to Darlington road.
The Adjoining Estate Grounds:
The surrounding private Estate grounds are available for all Burn Hall estate-residents and the idyllic walks lead down through wooded pleasure grounds to the 'Cascade Walk' alongside the river, running through a rocky sandstone cut. The riverside walk continues northwards, past an early 19th Century Grade II listed stone ice-house. The Estate grounds provide an exclusive resident Park environment and are managed with the following annual charges: • Service charge of £1929. • Waste insurance levy £75.27 (which covers all of the common areas).
Approximate Distances:
Durham City Centre – 3.9 Miles Durham Train Station – 4.5 Miles Teesside International Airport – 21 Miles Newcastle City Centre & Central Station- 21 Miles Newcastle Airport - 27 Miles.
Noteworthy Features
Soane House was intended as a cow house and bull house designed by Sir John Soane for George Smith, the then owner of the Burn Hall estate in Durham. Built of sandstone ashlar and with graduated Lakeland slate roofs. The curved plan includes end and central pavilions, all laid over two floors. A high, wide arch with impost bands in the central pedimented pavilion includes a balcony capturing uninterrupted south facing views. There are pyramidal roofs over the two end pavilions. A circular 'bull house' sited behind the kitchen is now a dining room, with flat stone lintels and sills, and a conical roof with stone ball finial.
The Architect - Sir John Soane (1753-1837)
Sir John Soane was an eminent English architect who specialised in the Neo-Classical style. He rose to the top of his profession, becoming professor of architecture at the Royal Academy and an official architect to the Office of Works. His most noteworthy works include the Bank of England and The Dulwich Picture Gallery, both having significant influence towards the planning of future buildings. Soane was subsequently Knighted in 1831. His architectural works are distinguished by their clean lines, decisive detailing, considered proportions and skilful use of natural light sources. His legacy, the magnificent Sir John Soane's Museum, is his former home and office and displays art works and architectural artefacts that he collected during his lifetime
Entrance Vestibule
4'10" x 7'3" (1.49m x 2.23m)
Accessed via a magnificent high level arch-topped double door. Includes a double central heating radiator and door to: Main reception hall.
Main Reception Hall
Including a wood floor and impressive spiralling staircase to the central pavilion's first floor. Feature high level arch-topped double door to the rear garden terrace. Double central heating radiator and Cloaks cupboard.
Living & Kitchen Area
13'3" x 43'6" (4.05m x 13.26m)
With a range of high quality bespoke wall and floor units with granite surfaces over and incorporating a 1&1/2 sink with drainer unit and mixer tap, Breakfast bar, Integrated double oven and induction hob with extractor hood over, Integrated dish-washer Integrated wine fridge, American fridge-freezer, Tiled floor, Four high level arch-topped double glazed windows, Three feature 'Lunette' windows, Three double central heating radiators.
Circular Dining Room
13'7" x 13'7" (4.15m x 4.15m)
With tiled floor, Three double glazed windows, Double central heating radiators, Built in cupboard.
Sitting Room
13'7" x 14'3" (4.15m x 4.35m)
Feature high level arch-topped door to rear external, Double high level arch-top doors to front external, Multi-fuel stove, Feature central heating radiator, Spiral staircase to Bedroom Three.
Utility Room/WC
5'11" x 7'9" (1.81m x 2.38m)
Wall and floor untis with granite surfaces over, Sink with mixer tap, Plumbed for washing machine, Wood floor, WC, Double glazed window, Feature central heating radiator.
Inner Hall
Three Feature 'Lunette' windows, Two double central heating radiators.
Bedroom One
12'3" x 14'5" (3.75m x 4.40m)
Located in the east-wing pavilion, this room is accessed via an independent staircase and includes: Three double glazed windows, Two double central heating radiators, Loft access, Built in cupboard.
Dressing Room
14'5" x 14'9" (4.40m x 4.50m)
Including: Marble tiled floor, Feature high level arch-topped door to rear external, Fitted wardrobes, drawers and shoe rack, Two double central heating radiators, Independent staircase to bedroom and an En-suite.
Ensuite 1
5'8" x 9'10" (1.75m x 3.00m)
Walk-in shower cubicle, Wash hand basin with vanity unit, WC, Heated towel rail, Marble tiled floor, Loft access, Extractor fan.
Ensuite 2
4'10" x 5'10" (1.48m x 1.80m)
Corner shower cubicle, Wash hand basin, WC, Loft access, Central heating radiator, Tiled floor and walls.
Bedroom Two
14'3" x 14'5" (4.35m x 4.40m)
With independent staircase access, this room includes: Three double glazed windows, Double central heating radiator, Loft access.
Bedroom Three
13'0" x 13'6" (3.97m x 4.12m)
Accessed from the main hall via a spectacular anti-clockwise spiralling staircase, the room features: Stunning open ceiling and high level arch-topped door to the central balcony. Double glazed window, Double central heating radiator.
Ensuite WC
3'3" x 4'0" (1.00m x 1.23m)
WC, Wash hand basin, Extractor fan, Loft access.
Bedroom Four
9'10" x 18'8" (3.00m x 5.69m)
Built-in wardrobe, Two double glazed windows, Double central heating radiators.
Bedroom Five
10'5" x 13'11" (3.18m x 4.26m)
Built-in wardrobe, Two double glazed windows, Double central heating radiators.
Bathroom
4'11" x 9'10" (1.50m x 3.00m)
(Jack & Jill) Jacuzzi bath, Walk-in shower cubicle, Wash hand basin with vanity unit, WC, Marble tiled floor, Part-tiled walls, Double central heating radiator.
Gardens & Grounds
The grounds of around 0.5-acres are accessed via a gated driveway and lead to a generous driveway parking area with a detached quadruple garage. The enclosed and private south and west-facing lawned gardens include a large paved central terrace with a balcony above, and capture stunning un-interrupted views across the open countryside.
Services
LPG fired central heating, Mains electric and water. Shared estate septic tank. Council Tax Band G.
Tenure
Freehold. Grade II* Listed (List Entry Number: 1120665).
Disclaimer
These particulars are intended to give a fair description of the property but their accuracy cannot be guaranteed, and they do not constitute an offer of contract. Intending purchasers must rely on their own inspection of the property. None of the above appliances/services have been tested by ourselves. We recommend purchasers arrange for a qualified person to check all appliances/services before legal commitment.
- COUNCIL TAXA payment made to your local authority in order to pay for local services like schools, libraries, and refuse collection. The amount you pay depends on the value of the property.Read more about council Tax in our glossary page.
- Band: G
- PARKINGDetails of how and where vehicles can be parked, and any associated costs.Read more about parking in our glossary page.
- Yes
- GARDENA property has access to an outdoor space, which could be private or shared.
- Yes
- ACCESSIBILITYHow a property has been adapted to meet the needs of vulnerable or disabled individuals.Read more about accessibility in our glossary page.
- Ask agent
Energy performance certificate - ask agent
Soane House Burn Hall, Durham DH1 3SS
Add an important place to see how long it'd take to get there from our property listings.
__mins driving to your place
Get an instant, personalised result:
- Show sellers you’re serious
- Secure viewings faster with agents
- No impact on your credit score
About A & G Land & Property Agents, Newcastle Upon Tyne
Anderson House, Crispin Court, Newcastle Upon Tyne, NE5 1BF

Your mortgage
Notes
Staying secure when looking for property
Ensure you're up to date with our latest advice on how to avoid fraud or scams when looking for property online.
Visit our security centre to find out moreDisclaimer - Property reference RX601074. The information displayed about this property comprises a property advertisement. Rightmove.co.uk makes no warranty as to the accuracy or completeness of the advertisement or any linked or associated information, and Rightmove has no control over the content. This property advertisement does not constitute property particulars. The information is provided and maintained by A & G Land & Property Agents, Newcastle Upon Tyne. Please contact the selling agent or developer directly to obtain any information which may be available under the terms of The Energy Performance of Buildings (Certificates and Inspections) (England and Wales) Regulations 2007 or the Home Report if in relation to a residential property in Scotland.
*This is the average speed from the provider with the fastest broadband package available at this postcode. The average speed displayed is based on the download speeds of at least 50% of customers at peak time (8pm to 10pm). Fibre/cable services at the postcode are subject to availability and may differ between properties within a postcode. Speeds can be affected by a range of technical and environmental factors. The speed at the property may be lower than that listed above. You can check the estimated speed and confirm availability to a property prior to purchasing on the broadband provider's website. Providers may increase charges. The information is provided and maintained by Decision Technologies Limited. **This is indicative only and based on a 2-person household with multiple devices and simultaneous usage. Broadband performance is affected by multiple factors including number of occupants and devices, simultaneous usage, router range etc. For more information speak to your broadband provider.
Map data ©OpenStreetMap contributors.





