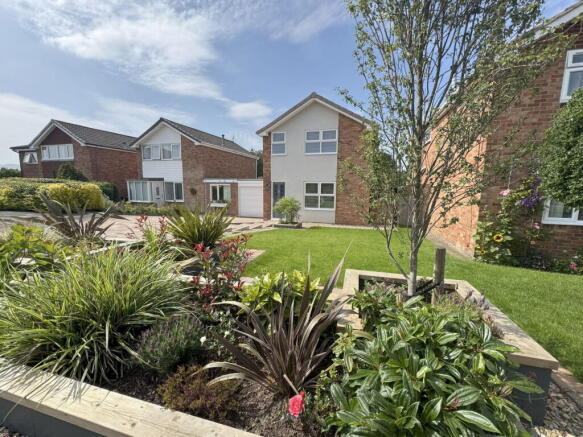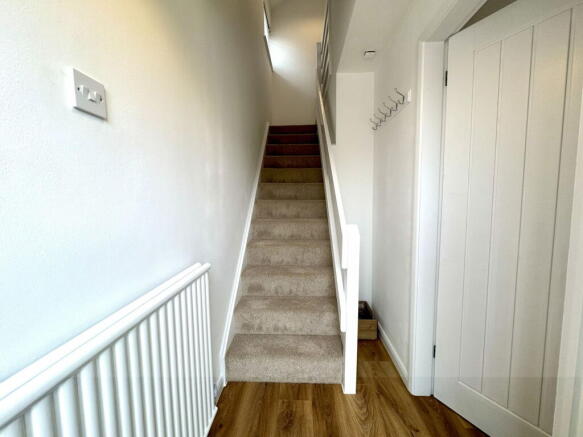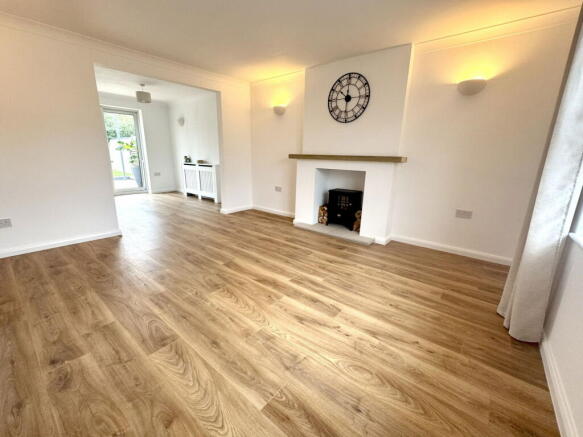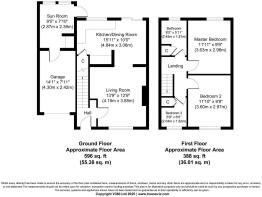Beechwood Avenue, Stokesley, Middlesbrough, TS9 5JA

- PROPERTY TYPE
Detached
- BEDROOMS
3
- BATHROOMS
1
- SIZE
775 sq ft
72 sq m
- TENUREDescribes how you own a property. There are different types of tenure - freehold, leasehold, and commonhold.Read more about tenure in our glossary page.
Ask agent
Key features
- No Onward Chain - Detached Home
- Beautifully Upgraded, Inside & Out – Just Move In
- Open Plan Dining/Kitchen – Integrated Appliances
- Living Room - Electric Log Burner Style Fire
- Three Bedrooms – Master with Views of the Hills
- Luxurious Bathroom
- Sun Room. South West Facing Rear Garden
- Landscaped Gardens
- Block Paved Driveway, Garage – Electric Door
- Prime Location Close to Amenities & Schools
Description
There really is nothing to do here, everything has been thought of - from the welcoming and beautifully upgraded interior to the landscaped gardens. The location is also pretty much as good as you get - a quiet cul-de-sac within the ever popular Beechwood Estate, just a short walk from Stokesley’s restaurants, cafés and shops.
You will need to be quick to secure this delightful home, it is a rare find and is the perfect choice for a family, professionals or retirees.
To The Ground Floor:
You’re welcomed by a bright and inviting entrance hall with wooden flooring, fitted coat hooks and space for boots and shoes. There is a staircase to the first floor and a door leading to:
Living Room
A generously sized, light-filled room offering a real sense of calm and with a shape that lends itself to a cosy and sociable seating plan. Featuring a large front-facing window overlooking the landscaped garden, wooden flooring, log burner style electric fire set into a fireplace with wooden lintel above, and ambient wall lighting. This room flows through to the:
Open-Plan Dining/Kitchen
Sliding patio doors in the dining area provide a delightful outlook to the garden and lead to a spacious decked area, which has a contemporary pergola complete with canopy, creating an indoor/outdoor vibe.
The kitchen itself is bright, up-to-date, stylish and functional and has recently been fitted with wood flooring and new wall and base cupboards, drawer units, integrated slimline dishwasher, electric oven with gas hob, stainless steel extractor and a 1.5 bowl stainless steel sink. Particular attention has been paid to the lighting in this room. A large under-stairs cupboard offers additional storage and worktop space and a wide window overlooks the rear garden.
Sunroom
This versatile and quite separate space is a real bonus. It is ideal as a home office, hobby room, playroom or simply a relaxing retreat. Wall to wall windows overlook the rear garden and flood the room with light. A useful hidden utility area has plumbing and space for a washing machine, with worktop above. A door leads to the garden and another door leads through to the garage.
First Floor:
A side window makes the landing light and airy. Doors lead off to all rooms.
Master Bedroom
This room feels peaceful and has far reaching views of the hills from a wide window to the rear.
Bedroom Two
Another good-sized double bedroom with a window to the front.
Bedroom Three
A single bedroom with a fitted single bed and built-in cupboard.
Bathroom
Fully renovated, finished with part-tiled walls and presented in a modern style with a fresh, clean look. Sleek three-piece suite, including a bath with shower over and glass screen, wall-hung basin, low-level wc. Ladder style towel rail, built-in cupboard housing the central heating boiler.
Externally:
To the front, a recently laid block-paved driveway offers ample off-street parking, with a path and gentle steps leading to the front door. This most attractive and modern landscaped front garden features raised flower beds, pebble surrounds, and a stylish low-maintenance design.
To the rear, the south west-facing garden is a tranquil sun trap - a landscaped haven with a decking area and pergola, which has a canopy, Indian stone patio, gravelled zones with stepping stones, raised water feature, log store, garden shed, outside double electrical socket and water tap. This garden offers both privacy and tranquillity, perfect for entertaining or unwinding.
Single Garage – with electric roller shutter door, internal power, painted interior, and access to the sunroom.
Location and Amenities
Stokesley is a charming Georgian market town, nestled on the edge of the North York Moors. The town blends historic character with modern convenience, making it an attractive and sought after place for families, professionals and retirees alike.
Known for its picturesque setting, it features a traditional high street lined with independent shops, restaurants, cafés and local businesses. The town’s weekly market and monthly farmers’ market offer fresh local produce, adding to its vibrant community feel.
There is a range of well-regarded primary, secondary and sixth form schools within walking distance of the town centre making it popular with families. There is also a co-educational private day school in Yarm.
Stokesley also offers scenic walks along the River Leven, a leisure centre and strong links to the A19, the coast and Northallerton, with its superb rail service to Edinburgh, Newcastle, York and London Kings Cross.
Approximate Distances: Middlesbrough 8.9 miles; Yarm 9.6 miles; Teesside Park (shopping & leisure) 10.9 miles; Teesside International Airport 14.4 miles; Saltburn-by-the-Sea 14.6 miles; Northallerton 16 miles; Harrogate 42.5 miles; York 42.7 miles; Newcastle 47.9 miles.
For more information about this vibrant market town, please see the Stokesley Area Guide on our website.
Freehold. Council Tax C. Gas Central Heating.
Disclaimer Note: 1. Whilst every care has been taken in the preparation of these particulars, and they are believed to be correct, intending purchasers should satisfy themselves as to the correctness of the information given. Kathryn Barr Estate Agents does not accept responsibility for any errors in the information provided. 2. Our particulars are for guidance only and do not form part of any offer or contract. They should not be relied upon as statements or representation of fact or warranty. 3. All dimensions and shapes are approximate. 4. We have not tested any services, appliances, equipment, facilities or fittings and cannot verify that they are in working order.
Brochures
Brochure 1- COUNCIL TAXA payment made to your local authority in order to pay for local services like schools, libraries, and refuse collection. The amount you pay depends on the value of the property.Read more about council Tax in our glossary page.
- Band: C
- PARKINGDetails of how and where vehicles can be parked, and any associated costs.Read more about parking in our glossary page.
- Garage
- GARDENA property has access to an outdoor space, which could be private or shared.
- Private garden
- ACCESSIBILITYHow a property has been adapted to meet the needs of vulnerable or disabled individuals.Read more about accessibility in our glossary page.
- Ask agent
Beechwood Avenue, Stokesley, Middlesbrough, TS9 5JA
Add an important place to see how long it'd take to get there from our property listings.
__mins driving to your place
Get an instant, personalised result:
- Show sellers you’re serious
- Secure viewings faster with agents
- No impact on your credit score
Your mortgage
Notes
Staying secure when looking for property
Ensure you're up to date with our latest advice on how to avoid fraud or scams when looking for property online.
Visit our security centre to find out moreDisclaimer - Property reference S1397882. The information displayed about this property comprises a property advertisement. Rightmove.co.uk makes no warranty as to the accuracy or completeness of the advertisement or any linked or associated information, and Rightmove has no control over the content. This property advertisement does not constitute property particulars. The information is provided and maintained by Kathryn Barr Estate Agents, Covering North Yorkshire. Please contact the selling agent or developer directly to obtain any information which may be available under the terms of The Energy Performance of Buildings (Certificates and Inspections) (England and Wales) Regulations 2007 or the Home Report if in relation to a residential property in Scotland.
*This is the average speed from the provider with the fastest broadband package available at this postcode. The average speed displayed is based on the download speeds of at least 50% of customers at peak time (8pm to 10pm). Fibre/cable services at the postcode are subject to availability and may differ between properties within a postcode. Speeds can be affected by a range of technical and environmental factors. The speed at the property may be lower than that listed above. You can check the estimated speed and confirm availability to a property prior to purchasing on the broadband provider's website. Providers may increase charges. The information is provided and maintained by Decision Technologies Limited. **This is indicative only and based on a 2-person household with multiple devices and simultaneous usage. Broadband performance is affected by multiple factors including number of occupants and devices, simultaneous usage, router range etc. For more information speak to your broadband provider.
Map data ©OpenStreetMap contributors.




