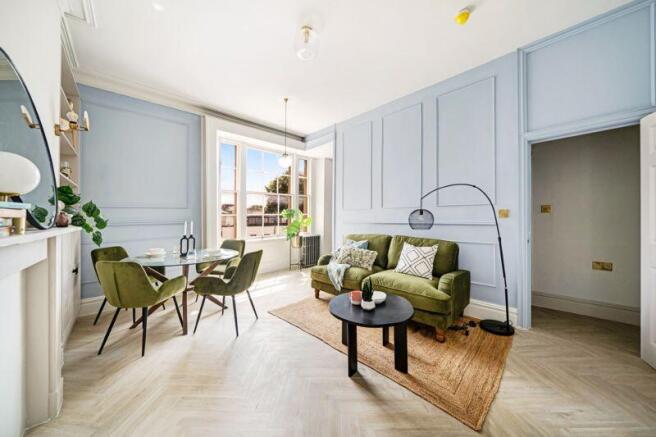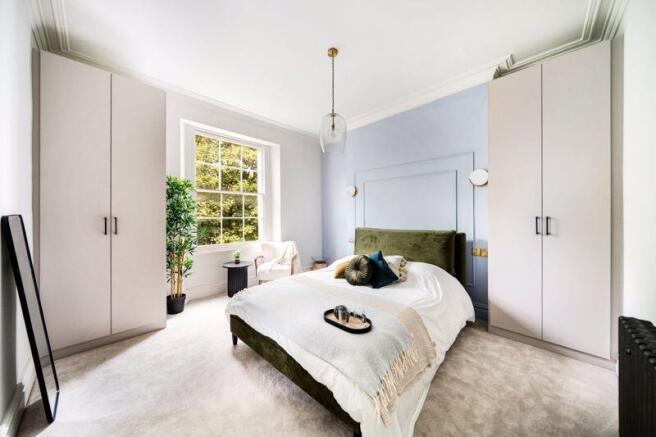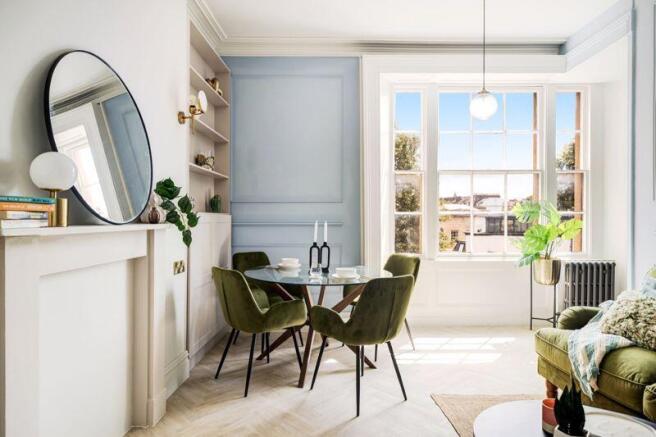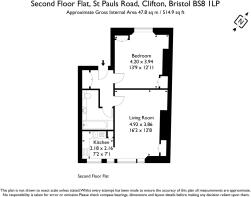
St Pauls Road | Clifton

- PROPERTY TYPE
Apartment
- BEDROOMS
1
- BATHROOMS
1
- SIZE
Ask agent
Key features
- A grand second floor apartment with high ceilings and attractive original features
- Forming part of a beautifully refurbished Grade II listed early Victorian style terrace
- 1 double bedroom
- Open plan living room & kitchen
- Recently refurbished to an exceptional standard throughout
- Original ceiling mouldings
- Situated within the CE residents parking zone
- Overlooking Arlington Gardens to the rear
- No onward chain making a prompt move possible
Description
Recently refurbished to an exceptional standard with beautiful communal areas, cast iron radiators, original ceiling mouldings and new kitchen and bathroom.
Set in a favourable and convenient location a short distance to Whiteladies Road, Clifton Triangle/Park Street and also Clifton Village. The popular Lido Spa and Restaurant is a moment's walk away.
A Grade II listed early Victorian building, part of 'Leicester Terrace', one of 9 circa 1852 houses.
Situated within the CE residents parking zone.
The property directly overlooks Arlington Gardens to the rear.
Offered with on onward chain.
ACCOMMODATION
APPROACH:
the property is approached over a shared communal pathway past bin storage area up to intercom entry phone with video function and automatic outside lighting. Wood panelled door opens to:-
COMMUNAL HALLWAY:
attractive communal hallway with chequerboard tiled flooring, original ceiling mouldings, cupboards housing meters, staircase rising to the second floor landing, with the door straight ahead being the private entrance.
ENTRANCE HALLWAY:
a rectangular entrance hallway with wood effect flooring which continues through to the sitting room, automatic lighting, wall mounted video entry phone.
Understairs Storage Cupboard:
useful understairs store with enough space to walk in and access an AEG washing machine, wall mounted metal enclosed electric consumer unit.
LIVING ROOM:
16' 2'' x 12' 8'' (4.92m x 3.86m)
open plan with adjacent kitchen but described separately; wood framed sash windows to front elevation set into shallow bay with street scene views, cast iron column radiator below, wood effect flooring continues from the hallway with high ceilings with ceiling mouldings, disused wooden fireplace surround (boarded) with built-in open shelving and cupboards to one side of the chimney breast. Opens to:-
KITCHEN:
7' 2'' x 7' 1'' (2.18m x 2.16m)
positioned to the side of the living room but open plan with it, borrowed light from the main sash window and further wood framed bow to front elevation with deep sill. L shaped kitchen with roll edged stone worksurfaces, integrated sink and drainer with swan neck mixer tap, soft closing eye and floor level units with integrated AEG appliances which include 4 ring hob with extractor hood, electric oven, tall fridge/freezer and dishwasher. Wood effect flooring continues.
BEDROOM:
13' 9'' x 12' 11'' (4.19m x 3.93m)
wood framed sash window to rear elevation overlooking Park Gardens, high ceilings continue, ceiling mouldings, pair of built-in wardrobes, cast iron column radiator.
BATHROOM/WC:
partially tiled walls and fully tiled floor, acrylic bath with mixer tap, rainhead shower with further shower hose attachment, alcove for toiletries, ceiling mounted extractor fan, wall hung square edged hand basin with mixer tap, wall hung wc, heated towel rail. Cupboard housing AEG washing machine with wall mounted metal enclosed electric consumer unit.
IMPORTANT REMARKS
VIEWING & FURTHER INFORMATION:
available exclusively through the sole agents, Richard Harding Estate Agents, tel: .
FIXTURES & FITTINGS:
only items mentioned in these particulars are included in the sale. Any other items are not included but may be available by separate arrangement.
TENURE:
it is understood that the property is Leasehold for the remainder of a 999 year lease from 1 January 2024. This information should be checked with your legal adviser.
SERVICE CHARGE:
it is understood that there is currently no monthly service charge. Any maintenance costs will be split between the apartments in the building on an as and when basis. This information should be checked by your legal adviser.
LOCAL AUTHORITY INFORMATION:
Bristol City Council. Council Tax Band: B.
Brochures
Property BrochureFull Details- COUNCIL TAXA payment made to your local authority in order to pay for local services like schools, libraries, and refuse collection. The amount you pay depends on the value of the property.Read more about council Tax in our glossary page.
- Band: B
- PARKINGDetails of how and where vehicles can be parked, and any associated costs.Read more about parking in our glossary page.
- Yes
- GARDENA property has access to an outdoor space, which could be private or shared.
- Yes
- ACCESSIBILITYHow a property has been adapted to meet the needs of vulnerable or disabled individuals.Read more about accessibility in our glossary page.
- Ask agent
Energy performance certificate - ask agent
St Pauls Road | Clifton
Add an important place to see how long it'd take to get there from our property listings.
__mins driving to your place
Get an instant, personalised result:
- Show sellers you’re serious
- Secure viewings faster with agents
- No impact on your credit score



Your mortgage
Notes
Staying secure when looking for property
Ensure you're up to date with our latest advice on how to avoid fraud or scams when looking for property online.
Visit our security centre to find out moreDisclaimer - Property reference 12628012. The information displayed about this property comprises a property advertisement. Rightmove.co.uk makes no warranty as to the accuracy or completeness of the advertisement or any linked or associated information, and Rightmove has no control over the content. This property advertisement does not constitute property particulars. The information is provided and maintained by Richard Harding Estate Agents, Bristol. Please contact the selling agent or developer directly to obtain any information which may be available under the terms of The Energy Performance of Buildings (Certificates and Inspections) (England and Wales) Regulations 2007 or the Home Report if in relation to a residential property in Scotland.
*This is the average speed from the provider with the fastest broadband package available at this postcode. The average speed displayed is based on the download speeds of at least 50% of customers at peak time (8pm to 10pm). Fibre/cable services at the postcode are subject to availability and may differ between properties within a postcode. Speeds can be affected by a range of technical and environmental factors. The speed at the property may be lower than that listed above. You can check the estimated speed and confirm availability to a property prior to purchasing on the broadband provider's website. Providers may increase charges. The information is provided and maintained by Decision Technologies Limited. **This is indicative only and based on a 2-person household with multiple devices and simultaneous usage. Broadband performance is affected by multiple factors including number of occupants and devices, simultaneous usage, router range etc. For more information speak to your broadband provider.
Map data ©OpenStreetMap contributors.





