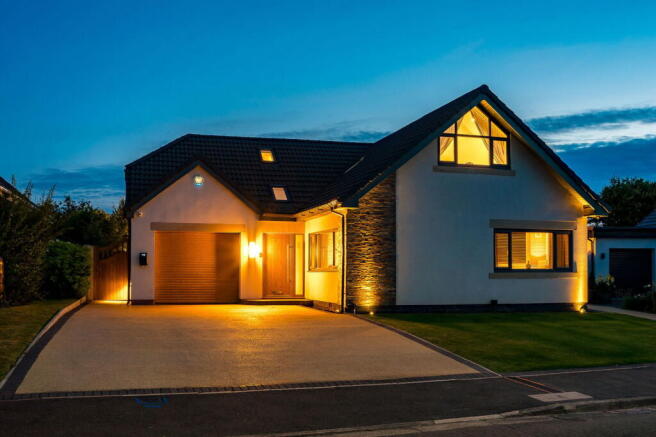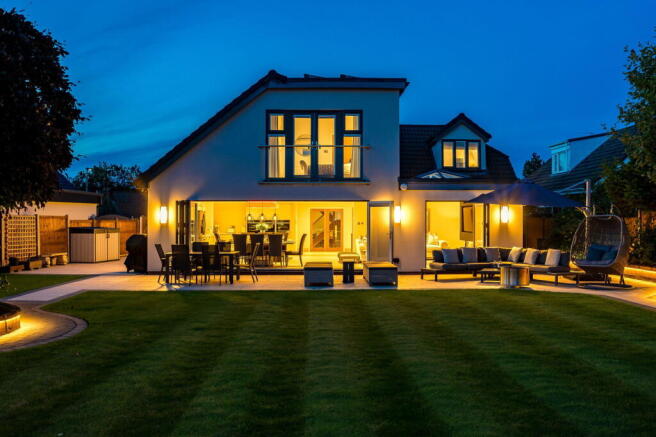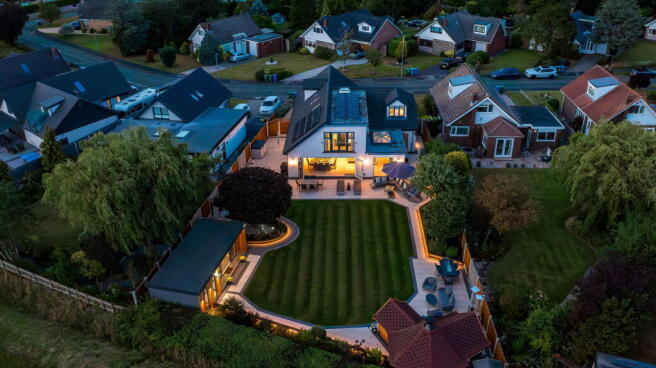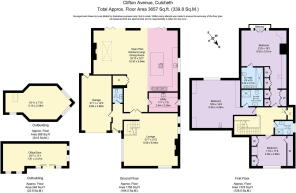Clifton Avenue, Culcheth
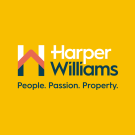
- PROPERTY TYPE
Detached
- BEDROOMS
3
- BATHROOMS
3
- SIZE
Ask agent
- TENUREDescribes how you own a property. There are different types of tenure - freehold, leasehold, and commonhold.Read more about tenure in our glossary page.
Freehold
Key features
- Bespoke Detached Family Home
- Spectacular Rear Views
- Finished to 'Show Home' Standard
- Substantial Living Space
- Three Spacious Double Bedrooms
- Three Luxurious Bathrooms/ Shower Rooms
- Integral Garage & Large Driveway
- Beautifully Landscaped Garden
- BBQ Hut & Additional Garden Room
- Highly Desirable Culcheth Location
Description
Think open-plan living, timeless finishes with a contemporary look, cleverly curated spaces and a beautiful backdrop that changes with the seasons.
From the moment you arrive on the driveway, there’s an undeniable sense of presence yet tranquillity. The smart frontage is elegant yet understated - hinting at the considered beauty within. Step inside, and it’s clear that this is not your average home. Crafted with care and an uncompromising attention to detail, this stunning homes balances luxury living and comfort effortlessly, designed for those who refuse to settle for ordinary.
Every corner has been reimagined to prioritise space, light, and connection. The ground floor flows effortlessly, extended and opened up to celebrate modern living, with sociable kitchen/dining areas, versatile family zones, and those bi-folding doors that stretch out to frame the real showstopper…
The view.
Backing directly onto open fields, the garden becomes an extension of the horizon, with daily sunsets, and the ever-changing colours of the seasons painting a moving picture behind your back fence. Whether you're sipping coffee at sunrise or a glass of wine at dusk on the balcony or in the Sunset Inn, the peace on offer here is profound. This is a garden that slows time down and makes you appreciate the simple things in life.
Step Inside – And Feel the Difference
From the very first step into the welcoming entrance hall, it’s clear that no expense has been spared and you are immediately struck by the sense of space and quality that flows throughout. And sometimes, a home doesn’t just welcome you in - it wraps you up in a sense of calm and tranquillity that you didn’t realise you were craving!
The sleek flooring, subtle lighting, and beautifully chosen materials create an immediate sense of calm and sophistication.
Off the hallway, you’ll find a contemporary WC, an internal door leading into the integral garage - a thoughtful touch for practicality, and a striking oak and glass staircase rising gracefully to the first floor, offering a true architectural centrepiece. To the left, the space opens into a triple-aspect lounge - a beautifully proportioned living area that feels both generous and inviting. Flooded with natural light from three sides, this room is a standout feature in its own right, complete with a modern media wall framing a statement feature fireplace, offering both a focal point and a cosy escape on quieter evenings.
And then, the home opens up into the rear, and it’s here where the real magic begins!
The Heart of the Home
The expansive open-plan kitchen, dining, and family room is a space made for connection, celebration, and enjoying everyday living. Extended and completely transformed by the current owners, this space balances high-spec design with modern family life and is stylish, functional and full of soul!
The kitchen area itself is a true ‘Wow Factor’. Fitted with clean-lined cabinetry, premium integrated appliances, statement lighting and a central island made for gathering. Whether it's family breakfasts, wine with friends, or homework while dinner’s on, this room flexes effortlessly with your day.
The dining and family areas are spacious, dressed in high-spec finishes and bathed in natural light thanks to the impressive full-width bi-folding doors that open onto the landscaped rear patio. This seamless flow to the garden invites the outdoors in and brings the seasons into your everyday life.
There’s ample room for a generous dining table, plus a family living area where you can relax in front of the fire after a busy day, chat, or simply take in the views across the garden and beyond.
Step outside, and you’re immediately drawn into the beautifully landscaped garden, where the countryside quite literally becomes an extension of your living space.
Also on the ground floor, you'll find a well-fitted and Instagram worthy utility room adding practicality to the elegance, and yes, the integral garage, offers additional storage or further potential to convert (subject to the usual consents).
Upstairs – Where Style Meets Serenity
Rising via the stunning oak and glass staircase, the first floor continues the story of calm luxury with a spacious landing that connects the upstairs living accommodation and provides access to useful eaves storage - perfect for extra storage without compromising on space or style.
The principal suite is an indulgent sanctuary, thoughtfully designed to make every morning feel like a privilege and every evening a retreat. Generously sized, beautifully finished and perfectly positioned to make the most of the breath-taking backdrop, this bedroom features a Juliette balcony that offers uninterrupted views and a daily invitation to pause. The lavish ensuite delivers hotel-style indulgence with a double walk-in shower stylish twin sinks and finishings, and premium tiling throughout.
All three bedrooms are generously proportioned doubles, each thoughtfully designed with bespoke fitted wardrobes and integrated furniture, offering clever storage without compromising on style or comfort.
Alongside the principal en-suite, you’ll find a beautifully appointed family bathroom with mood and a further fully tiled shower room both immaculately finished and fitted with mood lighting, meaning everyone in the home has their own retreat and space to breathe, refresh, and unwind with no queuing necessary.
The Details That Matter
Every inch of this home reflects quality, care, and cutting-edge style and comfort. With integrated smart home technology, high-end materials, and flawless attention to detail, this property has been future-proofed for modern living—while still feeling warm, welcoming, and deeply personal. Underfloor heating runs throughout the ground floor, complemented by a premium Sonos surround sound system for an immersive audio experience. Air conditioning has been thoughtfully installed in both the main bedroom and the home gym/office for year-round comfort. Solar panels make the most of the home’s South-West facing position, boosting energy efficiency and sustainability. No corners have been cut in creating this exceptional space!
Outdoor Space That Soothes the Soul
Backing directly onto open countryside, the South-West-facing garden is nothing short of spectacular…a private sanctuary that offers both serenity and celebration, depending on the mood or occasion.
At its heart, a beautifully landscaped patio flows seamlessly from the main living space via full-width bi-folding doors, creating the perfect spot for morning coffee or golden-hour dining.
But this garden is so much more than just a view…it’s a carefully curated extension of the home itself, designed for both relaxed everyday moments and unforgettable gatherings.
There’s a fabulous BBQ hut and your very own bar, affectionately named “The Sunset Inn”, making it an idyllic setting for entertaining, unwinding with friends, or enjoying those slow, soulful evenings under the open skies.
A detached, purpose-built wooden outbuilding sits neatly at the rear and is fully equipped with power, aircon and currently used as a home gym, but offers a flexible space that can evolve with your lifestyle needs.
Framing the garden is a beautifully cultivated rose garden, adding timeless charm, seasonal colour, and the gentle scent of summer to every breeze. And when the sun dips below the horizon, the expertly designed outdoor lighting brings the entire space to life - casting a warm glow across every corner and transforming the garden into a truly magical retreat. By day, it’s a sun-soaked sanctuary; by night, it becomes a mesmerising backdrop for alfresco dining, quiet reflection, or entertaining under the stars.
Backing directly onto open countryside, the rear garden offers an uninterrupted panorama of fields and sky. Whether it’s summer BBQs on the sun-drenched patio, crisp autumn evenings wrapped in blankets, or watching the world wake up with your morning coffee, this garden becomes an extension of your everyday lifestyle.
The Best of Both Worlds
Tucked away in a quiet position, this home offers the kind of peace and privacy that’s increasingly hard to come by - yet it remains just moments from the heart of Culcheth village.
Here, you’ll find a warm, welcoming community and a fantastic selection of independent shops, bars, and restaurants, all on your doorstep. Whether it’s weekend brunch, an evening drink with friends, or a relaxed family dinner, everything you need is just a short stroll or drive away.
Add to that a choice of well-regarded local schools and excellent transport links, and you’ve got the perfect balance of countryside calm and convenient village living - ideal for families, professionals, and anyone craving a slower pace without compromise.
If you’ve been waiting for “the one” - this is it!
- COUNCIL TAXA payment made to your local authority in order to pay for local services like schools, libraries, and refuse collection. The amount you pay depends on the value of the property.Read more about council Tax in our glossary page.
- Band: E
- PARKINGDetails of how and where vehicles can be parked, and any associated costs.Read more about parking in our glossary page.
- Yes
- GARDENA property has access to an outdoor space, which could be private or shared.
- Private garden
- ACCESSIBILITYHow a property has been adapted to meet the needs of vulnerable or disabled individuals.Read more about accessibility in our glossary page.
- Ask agent
Energy performance certificate - ask agent
Clifton Avenue, Culcheth
Add an important place to see how long it'd take to get there from our property listings.
__mins driving to your place
Get an instant, personalised result:
- Show sellers you’re serious
- Secure viewings faster with agents
- No impact on your credit score
Your mortgage
Notes
Staying secure when looking for property
Ensure you're up to date with our latest advice on how to avoid fraud or scams when looking for property online.
Visit our security centre to find out moreDisclaimer - Property reference S1397918. The information displayed about this property comprises a property advertisement. Rightmove.co.uk makes no warranty as to the accuracy or completeness of the advertisement or any linked or associated information, and Rightmove has no control over the content. This property advertisement does not constitute property particulars. The information is provided and maintained by Harper Williams, Birchwood. Please contact the selling agent or developer directly to obtain any information which may be available under the terms of The Energy Performance of Buildings (Certificates and Inspections) (England and Wales) Regulations 2007 or the Home Report if in relation to a residential property in Scotland.
*This is the average speed from the provider with the fastest broadband package available at this postcode. The average speed displayed is based on the download speeds of at least 50% of customers at peak time (8pm to 10pm). Fibre/cable services at the postcode are subject to availability and may differ between properties within a postcode. Speeds can be affected by a range of technical and environmental factors. The speed at the property may be lower than that listed above. You can check the estimated speed and confirm availability to a property prior to purchasing on the broadband provider's website. Providers may increase charges. The information is provided and maintained by Decision Technologies Limited. **This is indicative only and based on a 2-person household with multiple devices and simultaneous usage. Broadband performance is affected by multiple factors including number of occupants and devices, simultaneous usage, router range etc. For more information speak to your broadband provider.
Map data ©OpenStreetMap contributors.
